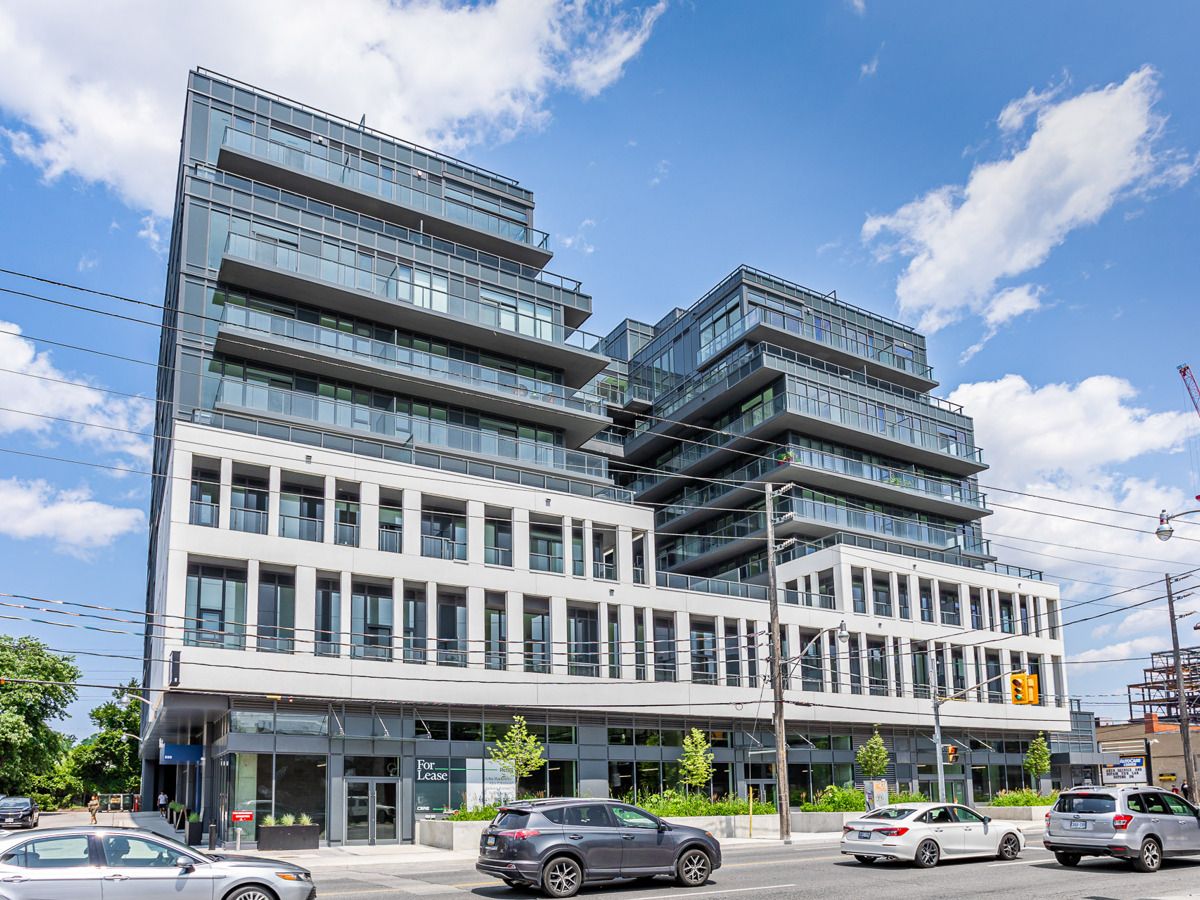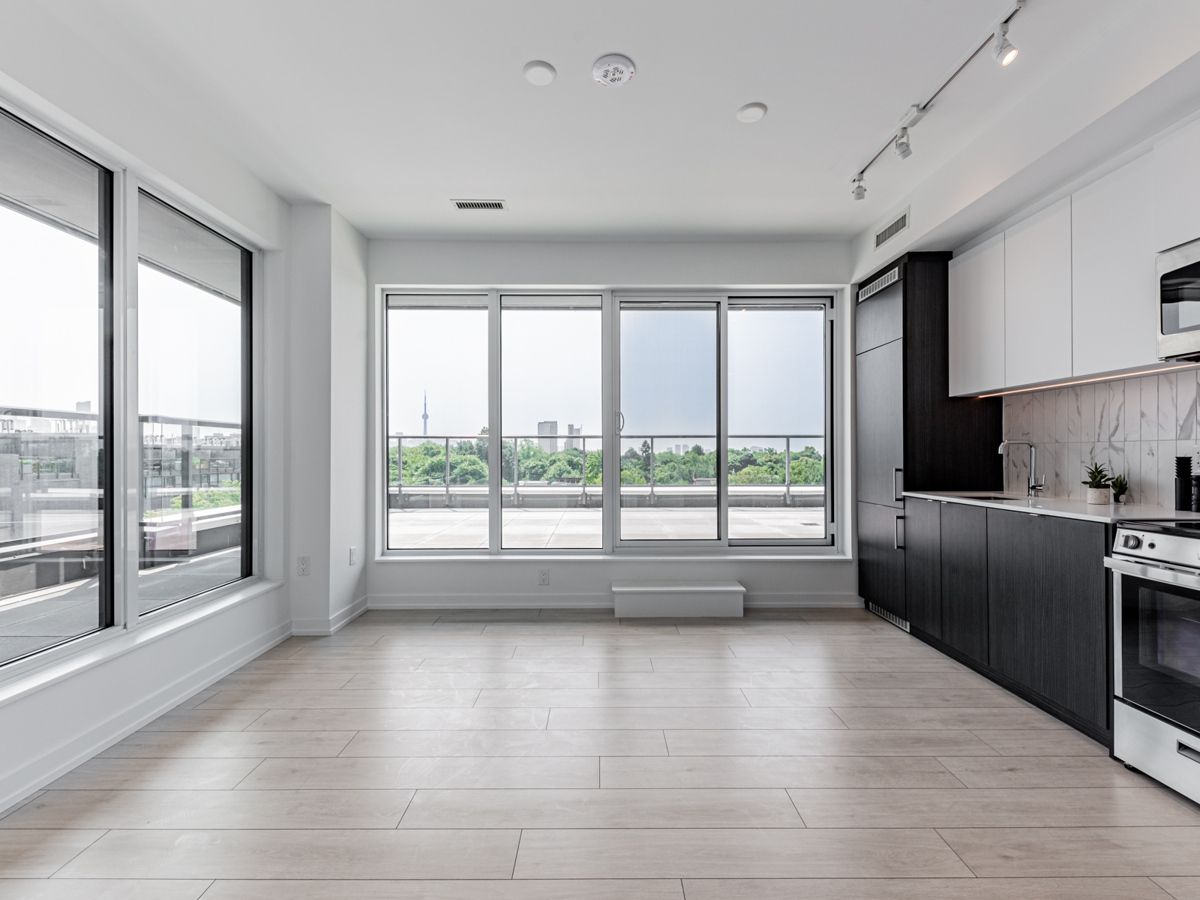$3,500
#403 - 500 Dupont Street, Toronto, ON M6G 1Y7
Annex, Toronto,
3
|
2
|
1
|
799 平方英尺
|
建筑年份: New
|











































 Properties with this icon are courtesy of
TRREB.
Properties with this icon are courtesy of
TRREB.![]()
2 Bedroom Plus Den In The Oscar Residences. South Facing, Very Bright Unit, With With Breath-taking South Views Of The City. Exceptional 500 SqFt South Facing Terrace With Barbeque Hinch Up, Ready For Summer Entertaining. Parking Is Included. Floor Plans Attached. Virtually Staged Photos.
房屋信息
MLS®:
C12061049
上盘公司
ROYAL LEPAGE REAL ESTATE SERVICES LTD.
卧室
3
洗手间
2
地下室
1
室内面积
700-799 平方英尺
风格
Apartment
最后更新
2025-04-04
物业属性
公寓
挂盘价格
$3,500
建造年份
New
房间信息
更多信息
外部装修
砖
非露天车位
1
车位总数
1
详细描述
- 建筑样式: Apartment
- 房屋种类: Residential Condo & Other
- 房屋子类: Condo Apartment
- GarageType: Underground
- 路线: N/A
- 停车位特点: Covered, Underground
- ParkingSpaces: 1
- 停车位总数: 1
位置和一般信息
停车
内部和外部特点
- WashroomsType1: 1
- WashroomsType1Level: Flat
- WashroomsType2: 1
- WashroomsType2Level: Flat
- BedroomsAboveGrade: 2
- BedroomsBelowGrade: 1
- 内部特点: Auto Garage Door Remote
- Cooling: Central Air
- HeatSource: Electric
- HeatType: Heat Pump
- ConstructionMaterials: Brick
洗手间信息
卧室信息
内部特点
外部特点
房屋
- PropertyFeatures: Terraced, Public Transit
Others
销售历史
地图与附近设施
地图
附近设施
公共交通 ({{ nearByFacilities.transits? nearByFacilities.transits.length:0 }})
购物中心 ({{ nearByFacilities.supermarkets? nearByFacilities.supermarkets.length:0 }})
医疗设施 ({{ nearByFacilities.hospitals? nearByFacilities.hospitals.length:0 }})
其他 ({{ nearByFacilities.pois? nearByFacilities.pois.length:0 }})
附近学区
| 学校名称 | 类型 | Grades | Catchment | 距离 |
|---|---|---|---|---|
| {{ item.school_type }} | {{ item.school_grades }} | {{ item.is_catchment? 'In Catchment': '' }} | {{ item.distance }} |




















































