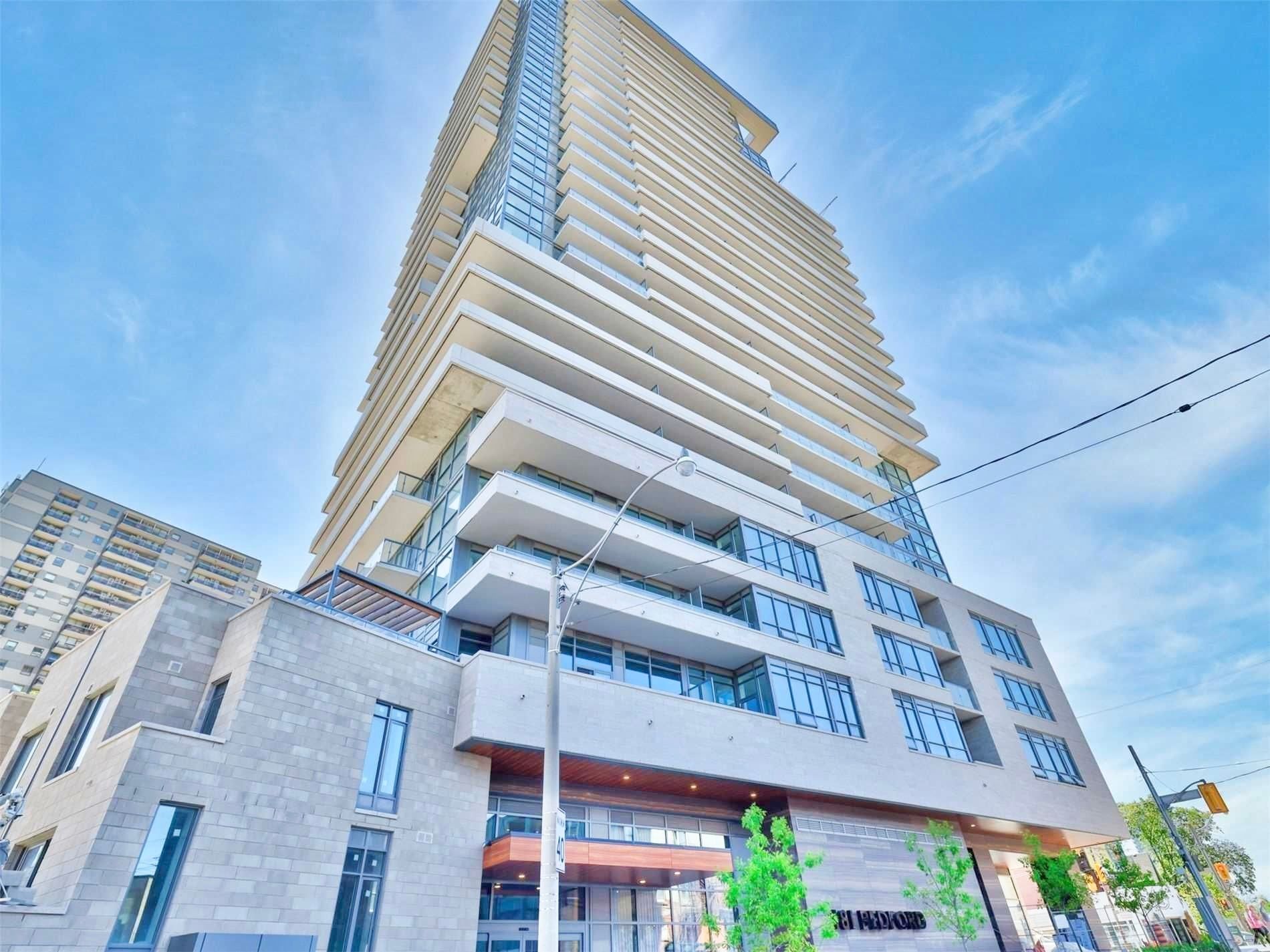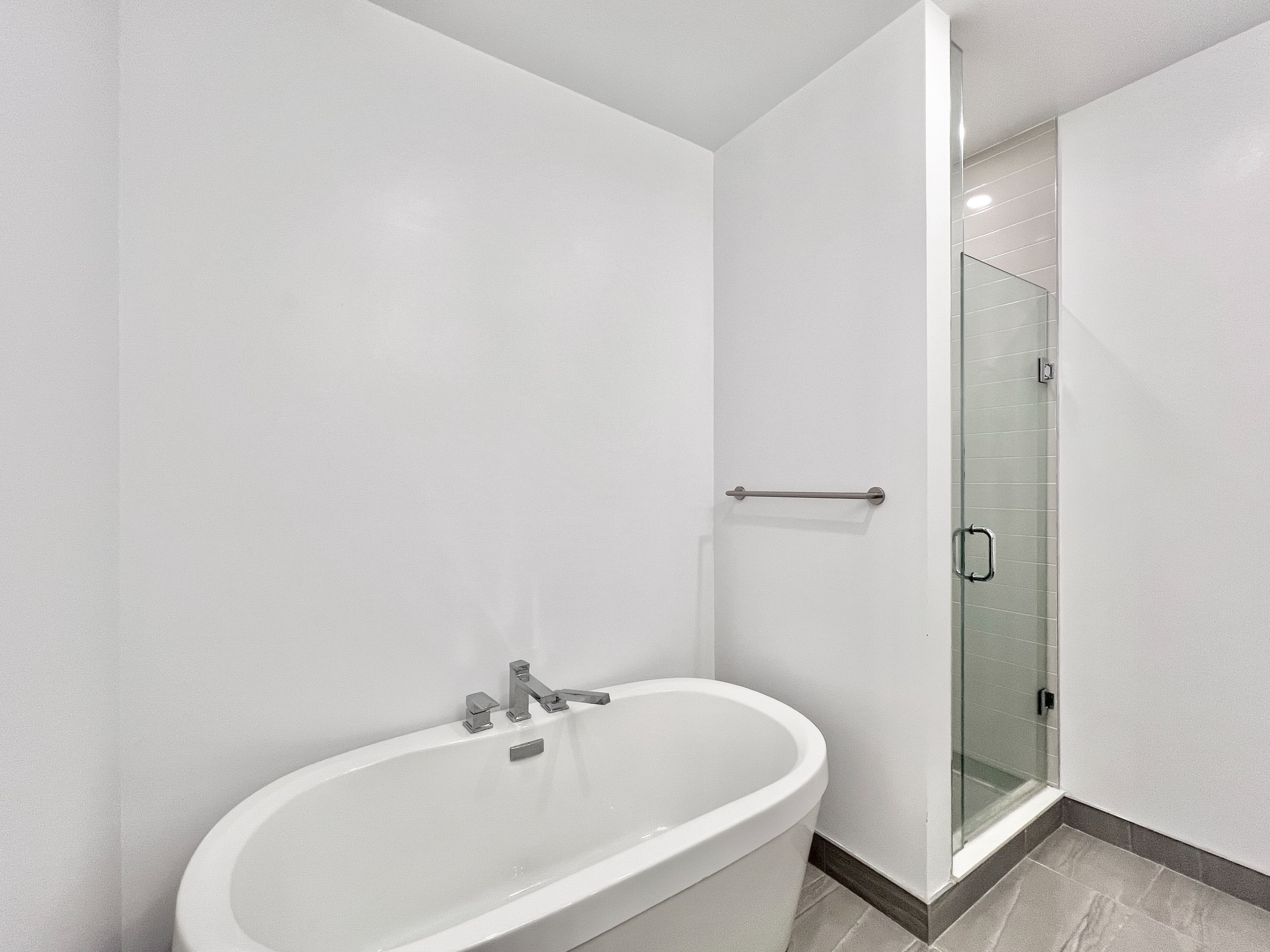$4,600
#2407 - 181 Bedford Road, Toronto, ON M5R 0C2
Annex, Toronto,


















































 Properties with this icon are courtesy of
TRREB.
Properties with this icon are courtesy of
TRREB.![]()
Rarely available Sun-Filled 2 Bedroom + Den corner unit with Parking and Locker in AYC Condos - a boutique condo located in the family-friendly Annex neighbourhood and just steps to Yorkville! This well-designed split bedroom floor plan is one of the best layouts in the building with 1036-sf of interior living along with two large balconies offering spectacular views of the city skyline and CN Tower. Enjoy an open concept living area with floor-to-ceiling wrap around windows that bring in lots of natural sunlight. Primary Bedroom features a 5-piece ensuite with a shower and soaking tub, an oversized walk-in-closet, and access to a private balcony with unobstructed south views. Second Bedroom features lots of windows and walk-out to a second balcony with clear south-east views. Spacious Den with a sliding door is versatile, making it ideal for a home office, a library, or children's play area. Very convenient location with everything you need just steps away. Minutes to 2 subway stations (St. George & Dupont), Ramsden Park and Tennis Courts, Cafes, Top-rated Restaurants, Yorkville Shopping and Dining, Whole Foods Market, Equinox, Beauty and Health Clinics, Art Galleries, LCBO, Shoppers Drug Mart, and more. Short 15-20 minute walk to Bloor Street, Manulife Centre, Eataly, Royal Ontario Museum, Philosopher's Walk, University of Toronto Campus and George Brown College. Easy access by transit or 30 min walk to Hospitals and the University Health Network. Excellent Value - Parking, Locker, and Rogers Ignite Internet included - Move in Immediately!
- HoldoverDays: 90
- 建筑样式: Apartment
- 房屋种类: Residential Condo & Other
- 房屋子类: Condo Apartment
- GarageType: Underground
- 路线: Building located just north of Davenport and just east of Bedford. Entrance is across from Designers Walk.
- 停车位特点: Underground
- ParkingSpaces: 1
- 停车位总数: 1
- WashroomsType1: 1
- WashroomsType1Level: Flat
- WashroomsType2: 1
- WashroomsType2Level: Flat
- BedroomsAboveGrade: 2
- BedroomsBelowGrade: 1
- 内部特点: Carpet Free
- Cooling: Central Air
- HeatSource: Gas
- HeatType: Forced Air
- ConstructionMaterials: Concrete
- PropertyFeatures: Clear View, Library, Park, Public Transit, School
| 学校名称 | 类型 | Grades | Catchment | 距离 |
|---|---|---|---|---|
| {{ item.school_type }} | {{ item.school_grades }} | {{ item.is_catchment? 'In Catchment': '' }} | {{ item.distance }} |



























































