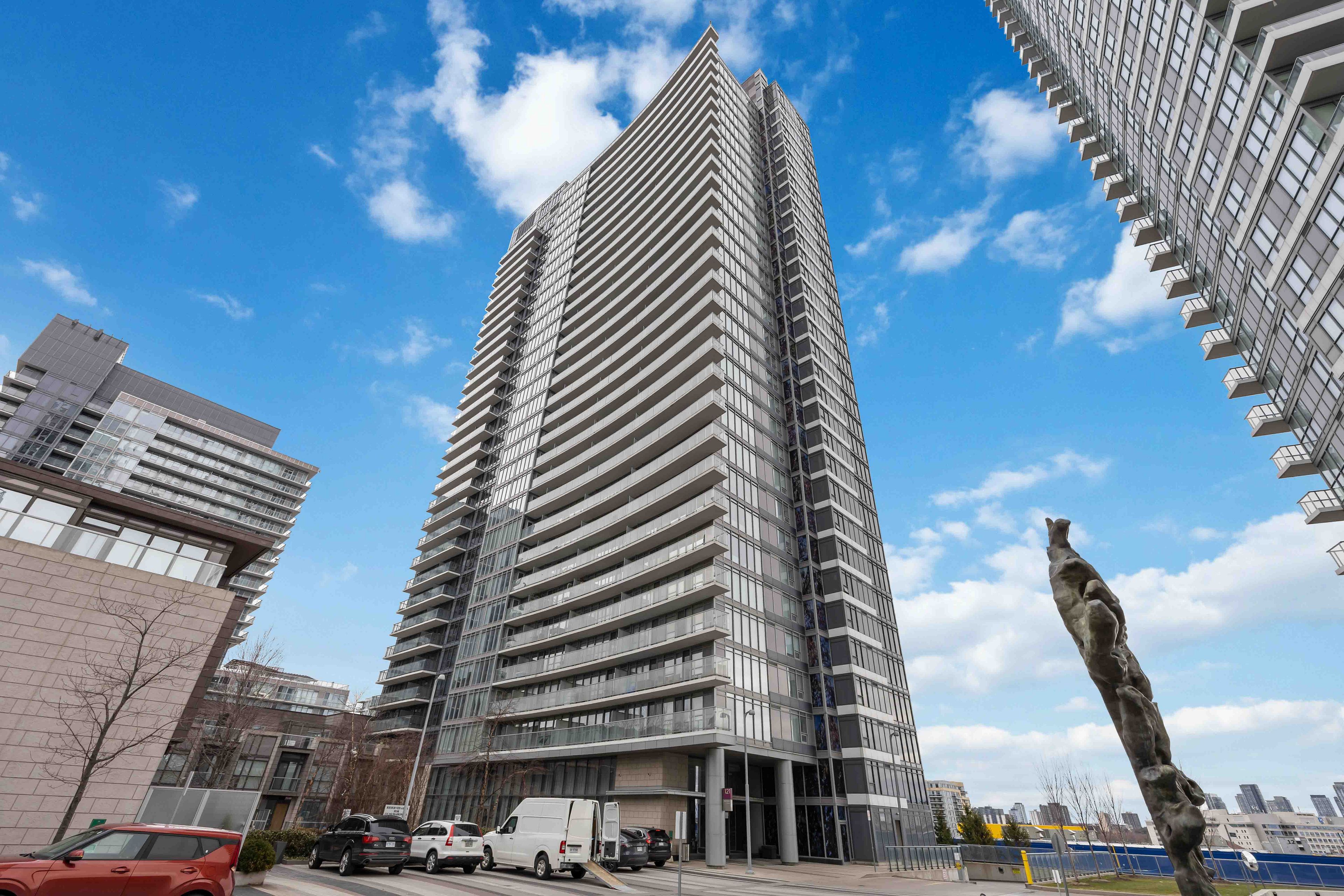$3,100
#3317 - 121 MCMAHON Drive, Toronto, ON M2K 0C1
Bayview Village, Toronto,















































 Properties with this icon are courtesy of
TRREB.
Properties with this icon are courtesy of
TRREB.![]()
Experience contemporary urban living in the heart of North York. This sun-drenched 2+1 bedroom corner unit is complete with designer finishes and breathtaking views. Featuring upgraded kitchen, integrated fridge & B/I Dishwasher, cooktop, B/I Oven, microwave, stack washer & dryer, 2 large bedrooms and a den with 9ft ceilings and floor to ceiling windows, laminate flooring throughout, huge balcony with amazing views. Well maintained building with plenty of amenities include a gym, indoor/outdoor whirlpools, an exercise room, a rooftop garden and a barbecue area, 24 hrs concierge, walk to subway, TTC, Park, Ikea, hospital, Canadian Tire, mall, restaurants, close to hwy 401.
- HoldoverDays: 90
- 建筑样式: Apartment
- 房屋种类: Residential Condo & Other
- 房屋子类: Condo Apartment
- 路线: SHEPPARD AVE E/LESLIE ST
- WashroomsType1: 1
- WashroomsType1Level: Main
- WashroomsType2: 1
- WashroomsType2Level: Main
- BedroomsAboveGrade: 2
- BedroomsBelowGrade: 1
- Cooling: Central Air
- HeatSource: Gas
- HeatType: Forced Air
- ConstructionMaterials: Brick, Concrete
| 学校名称 | 类型 | Grades | Catchment | 距离 |
|---|---|---|---|---|
| {{ item.school_type }} | {{ item.school_grades }} | {{ item.is_catchment? 'In Catchment': '' }} | {{ item.distance }} |
























































