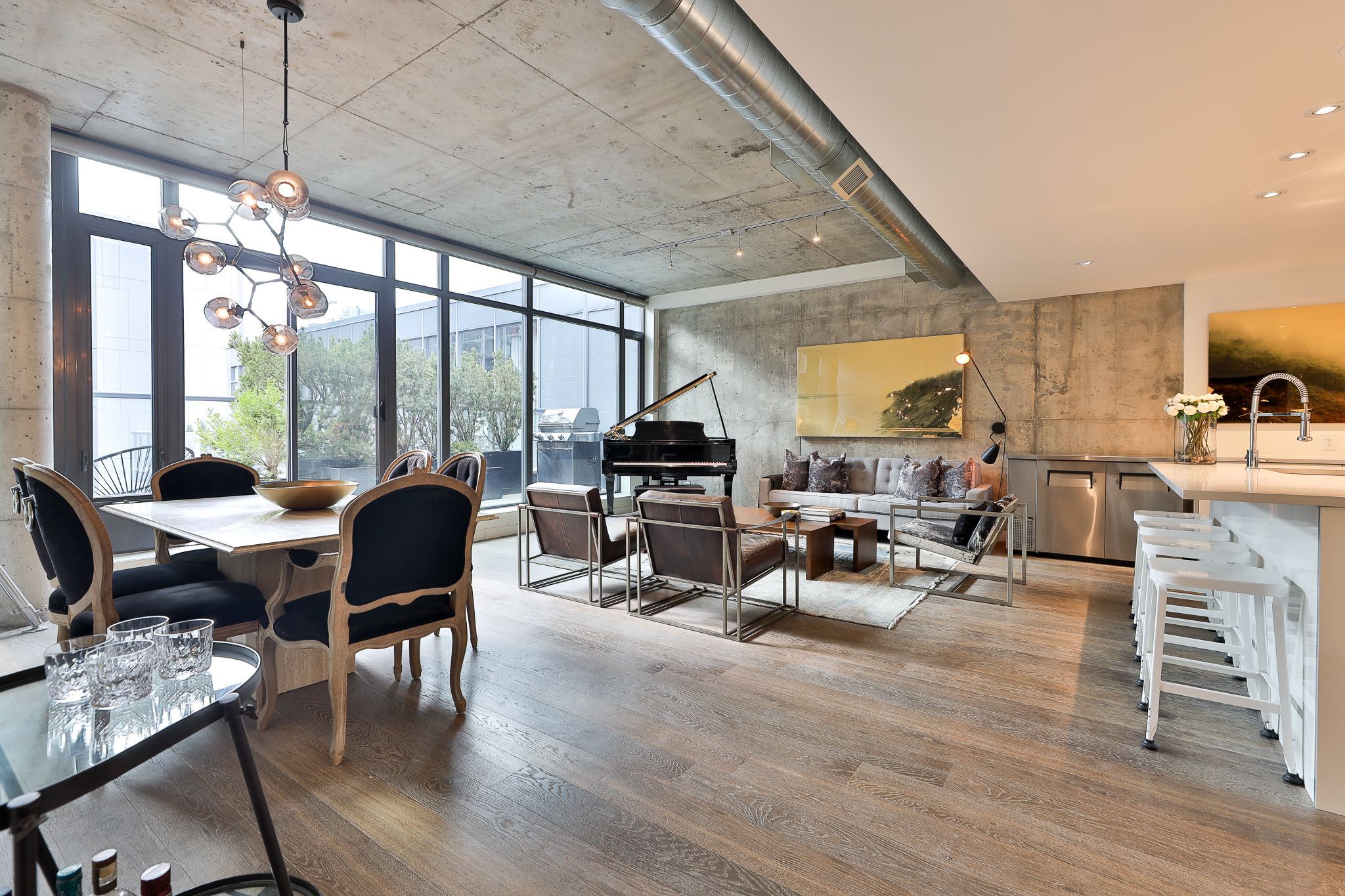$1,995,000
#Ph1210 - 138 Princess Street, Toronto, ON M5V 0B1
Moss Park, Toronto,


















































 Properties with this icon are courtesy of
TRREB.
Properties with this icon are courtesy of
TRREB.![]()
This Breathtaking Two-Bedroom + Den, Three-Bathroom Penthouse In East Lofts, Produced By Peter Clewes Of Architects Alliance, Provides Two Floors Of Clean Lines, Bold Statements & Top Of The Line Materials. Featured As The Globe & Mail Home Of The Week, This Meticulously Designed Residence Offers 1860 Immaculate Interior Square Feet. A Grand, Open Riser Staircase Connects Both Floors Effortlessly. The Well-Defined Formal Principal Rooms Are Housed On The Upper Level And Accommodate An Unrivaled Living Experience As They Are Designed For Seamless Entertaining On Any Scale, Promoting Social Circulation. Drawing An Abundance Of Natural Light With Floor To Ceiling Windows, The Living Room Seamlessly Integrates Into A Full-Width, West-Facing Garden Oasis Which Includes A Convenient Natural Gas Line For BBQing And Is Ready Summertime Enjoyment. The Modern Kitchen Is An Entertainers Delight, Featuring Top Of The Line Appliances, A Large Center Island And Provides Both Functionality And Ample Storage. The Upper Level Includes A Spacious Guest Bedroom Which Features A Large Walk-In Closet With A Full-Height Custom Organization System. The Cozy Lower-Level Features The Indulgent Primary Bedroom Retreat Which Includes A Breathtaking Walk-In Closet And Opulent Five-Piece Spa-Like En-Suite Bathroom. The Primary Bedroom Also Has Convenient Access To A Private Balcony, Perfect For Morning Coffee. A Private Study Greets You On The Lower Level Of The Residence Which Is Finished With Stunning, Custom, Built-In Millwork.
- 建筑样式: 2-Storey
- 房屋种类: Residential Condo & Other
- 房屋子类: Condo Apartment
- GarageType: Underground
- 路线: King Street East & Sherbourne
- 纳税年度: 2024
- 停车位特点: Underground
- ParkingSpaces: 2
- 停车位总数: 2
- WashroomsType1: 1
- WashroomsType1Level: Upper
- WashroomsType2: 1
- WashroomsType2Level: Lower
- WashroomsType3: 1
- WashroomsType3Level: Lower
- BedroomsAboveGrade: 2
- BedroomsBelowGrade: 1
- 内部特点: Storage
- Cooling: Central Air
- HeatSource: Gas
- HeatType: Forced Air
- LaundryLevel: Lower Level
- ConstructionMaterials: Concrete
- PropertyFeatures: Public Transit, Arts Centre, Hospital, Park, Place Of Worship, Rec./Commun.Centre
| 学校名称 | 类型 | Grades | Catchment | 距离 |
|---|---|---|---|---|
| {{ item.school_type }} | {{ item.school_grades }} | {{ item.is_catchment? 'In Catchment': '' }} | {{ item.distance }} |



























































