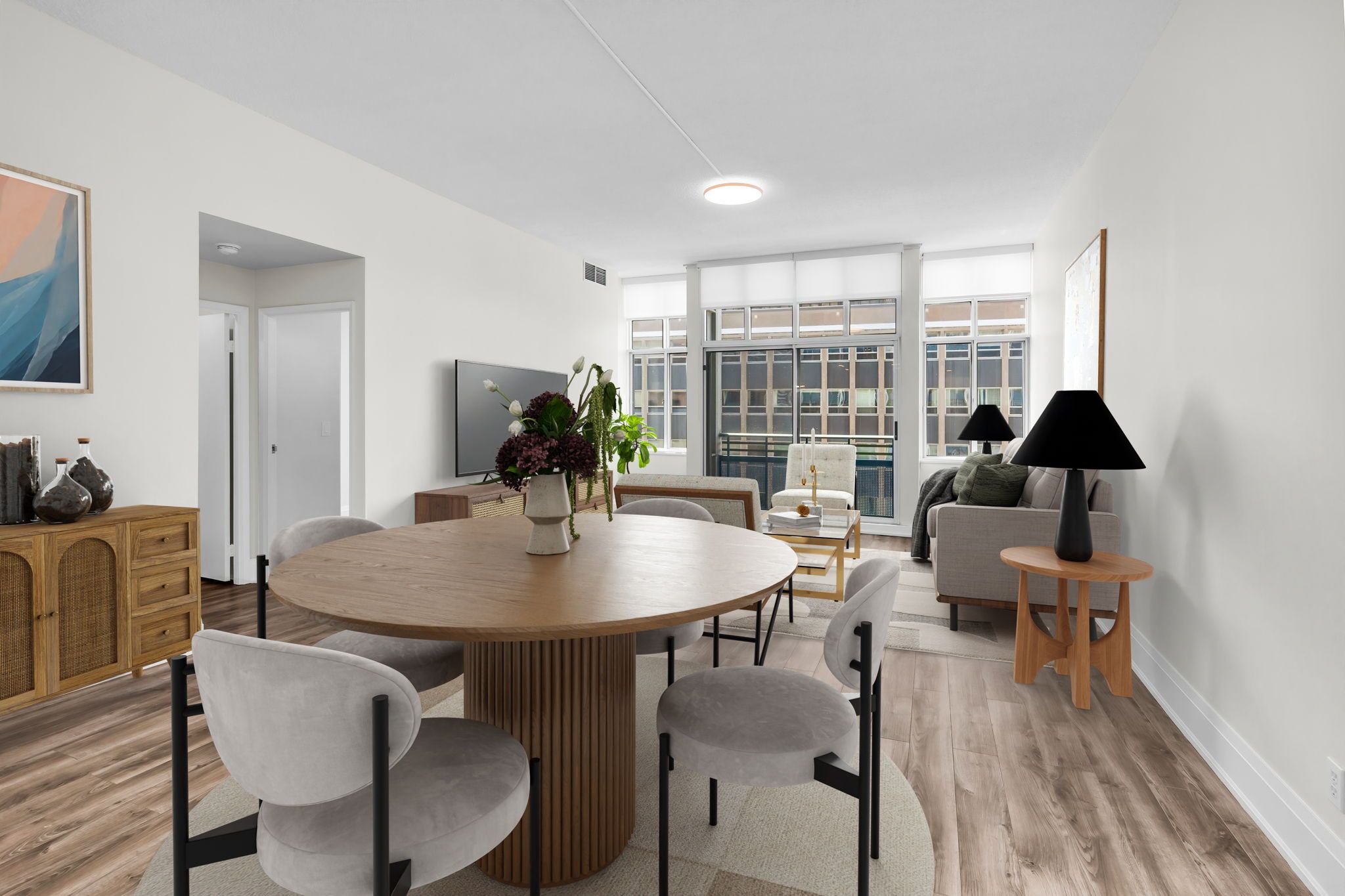$899,000
1901 Yonge Street 703, Toronto C10, ON M4S 1Y6
Mount Pleasant West, Toronto,
 Properties with this icon are courtesy of
TRREB.
Properties with this icon are courtesy of
TRREB.![]()
Welcome to this spacious 1,265 square foot, 3-bedroom, 2-bathroom condo at the highly sought-after 1901 Yonge St, ideally located in the heart of Midtown Toronto, just steps from Davisville Subway Station. This rarely offered layout includes a large sitting area that has been thoughtfully converted into a full third bedroom with its own closet, providing exceptional versatility for families, guests, or a home office. Soaring 10-foot ceilings elevate the space, adding a sense of openness and luxury. Check out the floor plan to appreciate the smart use of space and flow that make this suite truly stand out.The unit features modern laminate flooring throughout, an upgraded kitchen with quartz countertops, stainless steel appliances, and stylish cabinetry. Both bathrooms have also been tastefully upgraded with elegant, high-end finishes. A custom built-in closet in the master bedroom adds both function and style, while access to a balcony from the living room offers a perfect outdoor retreat. Freshly painted and filled with natural light, the suite is enhanced by LED lighting and pot lights throughout, offering a bright, modern living experience.Included are one parking space and one locker, along with access to excellent building amenities such as a well-equipped gym, visitor parking, and a rooftop terrace with stunning views of the Toronto skyline. The building is professionally managed and known for its strong community atmosphere.Situated in the vibrant and walkable Davisville Village, this home puts you just minutes from shops, cafes, restaurants, parks, and trails. June Rowlands Park and the Kay Gardner Beltline Trail are nearby for outdoor enjoyment, while Yonge & Eglinton Centre offers convenient access to groceries, retail, and entertainment. Located within the top-rated North Toronto Collegiate school zone. ** Some Photos Virtually Staged. listing information
- HoldoverDays: 180
- 建筑样式: Apartment
- 房屋种类: Residential Condo & Other
- 房屋子类: Condo Apartment
- GarageType: Underground
- 路线: South East corner of Yonge St & Davisville Ave
- 纳税年度: 2025
- 停车位总数: 1
- WashroomsType1: 1
- WashroomsType1Level: Flat
- WashroomsType2: 1
- WashroomsType2Level: Flat
- BedroomsAboveGrade: 3
- 内部特点: None
- 地下室: None
- Cooling: Central Air
- HeatSource: Electric
- HeatType: Heat Pump
- LaundryLevel: Main Level
- ConstructionMaterials: Concrete, Metal/Steel Siding
- 地块号: 120900050
- PropertyFeatures: Public Transit
| 学校名称 | 类型 | Grades | Catchment | 距离 |
|---|---|---|---|---|
| {{ item.school_type }} | {{ item.school_grades }} | {{ item.is_catchment? 'In Catchment': '' }} | {{ item.distance }} |


