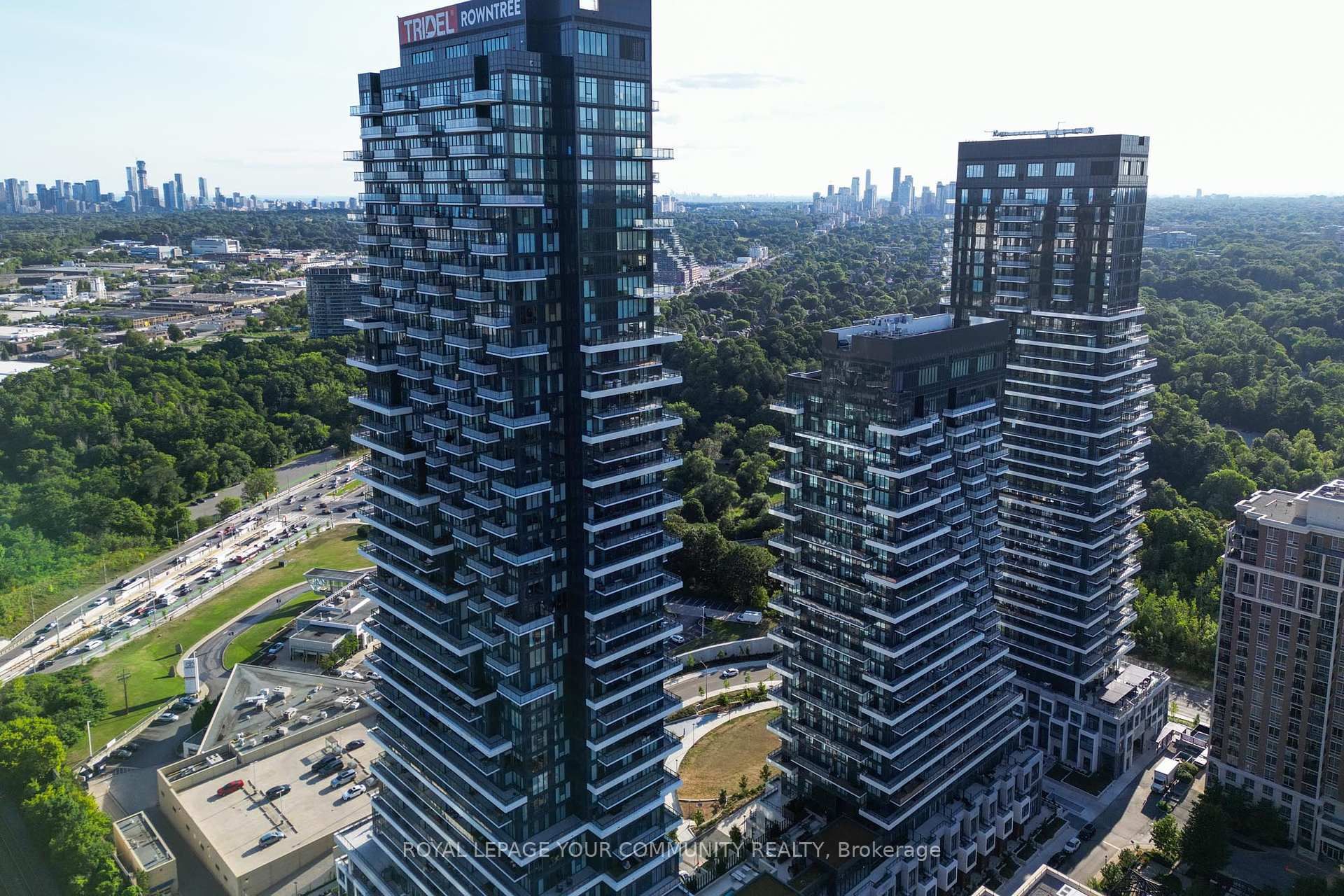$1,270,000
10 Inn on the Park Drive 101, Toronto C13, ON M3C 0P9
Banbury-Don Mills, Toronto,
 Properties with this icon are courtesy of
TRREB.
Properties with this icon are courtesy of
TRREB.![]()
Welcome to Suite 101 at Chateau Auberge on the Park where timeless elegance meets modern sophistication. This stunning 2-bedroom + den, 2-bath residence offers direct park-facing views, filling the home with a calming natural backdrop. Thoughtfully designed with 9-ft smooth ceilings, engineered hardwood flooring, upgraded lighting throughout, and premium California Closet organizers, every detail reflects both luxury and function. The open-concept living and dining area connects seamlessly to a private balcony, perfect for enjoying morning coffee or evening relaxation with views of lush greenery. The chef-inspired kitchen is elevated with Tridels 400 Series upgrades, including fully integrated Miele appliances, custom cabinetry, stone countertops, and a sleek slab backsplash creating a space that's ideal for both entertaining and everyday living. Both bedrooms are tailored for comfort, with custom closet organizers maximizing storage. The primary suite features a spa-like ensuite with a frameless glass shower, while the versatile den offers flexibility as a home office or guest retreat. Additional highlights include one parking space, one locker, a smart home system with digital door lock and wall pad, and in-suite laundry. Every feature has been curated to enhance modern urban living. Residents enjoy world-class amenities: 24-hour concierge, fitness centre, indoor pool, party lounge, outdoor terrace with BBQ area, guest suites, and secure parcel lockers. Situated steps from Sunnybrook Park, near top-rated schools, the upcoming Eglinton Crosstown LRT, and with quick access to major highways and downtown Toronto, this location blends nature, luxury, and connectivity. Experience refined living at Suite 101 a rare opportunity at Chateau Auberge on the Park.
- HoldoverDays: 90
- 建筑样式: Apartment
- 房屋种类: Residential Condo & Other
- 房屋子类: Condo Apartment
- GarageType: Underground
- 路线: LESLIE/EGLINTON
- 纳税年度: 2025
- 停车位特点: Underground
- ParkingSpaces: 1
- 停车位总数: 1
- WashroomsType1: 2
- BedroomsAboveGrade: 2
- 内部特点: Built-In Oven, Carpet Free, Separate Heating Controls, Separate Hydro Meter
- 地下室: None
- Cooling: Central Air
- HeatSource: Gas
- HeatType: Forced Air
- ConstructionMaterials: Concrete
- PropertyFeatures: Golf, Hospital, Electric Car Charger, School, Greenbelt/Conservation, Place Of Worship
| 学校名称 | 类型 | Grades | Catchment | 距离 |
|---|---|---|---|---|
| {{ item.school_type }} | {{ item.school_grades }} | {{ item.is_catchment? 'In Catchment': '' }} | {{ item.distance }} |


