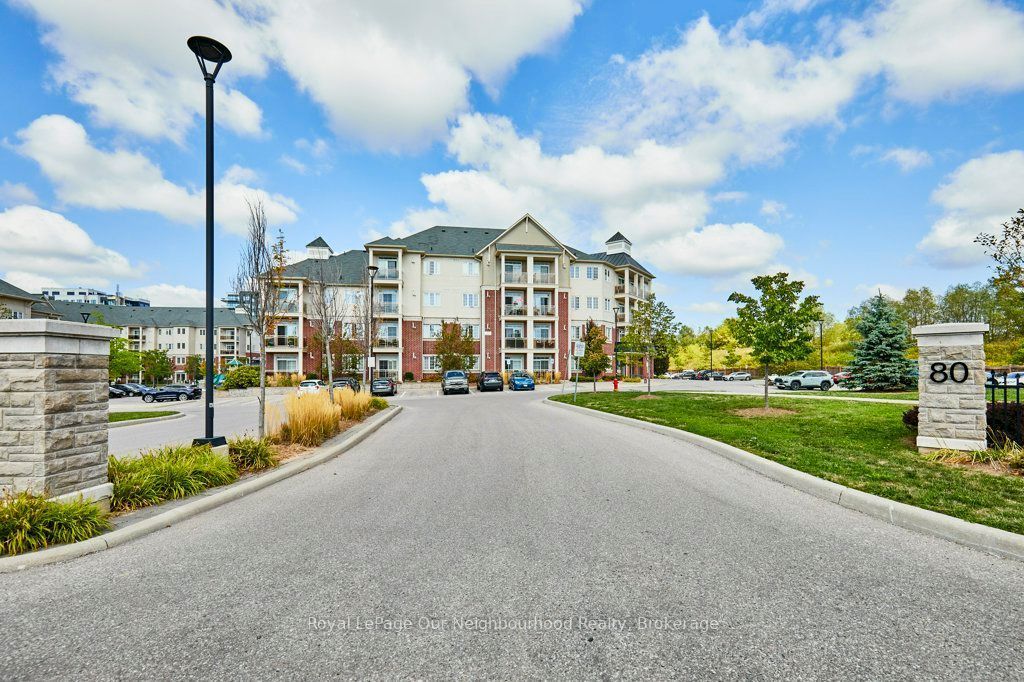$439,900
80 Aspen Springs Drive 422, Clarington, ON L1C 0V4
Bowmanville, Clarington,
 Properties with this icon are courtesy of
TRREB.
Properties with this icon are courtesy of
TRREB.![]()
Welcome to your urban oasis! This beautifully maintained 1-bedroom, 1-bathroom condo is situated on the top floor and offers the perfect blend of comfort, style, and convenience. Located in a desirable, well-managed building this bright and airy unit boasts a double balcony, rare in this building- ideal for unwinding after a long day, or entertaining guests under the stars. From the moment you enter, you're greeted by high ceilings and a flowing open-concept layout bathed in natural light. The gourmet kitchen is a chef's dream, featuring stainless steel appliances, stylish and contemporary butcher-block countertops, and sleek, custom cabinetry. The generously sized primary bedroom is a serene sanctuary, complete with a spacious double closet and private balcony access- perfect for sipping your morning espresso or enjoying an evening glass of wine after a long day at the office. Step into the spa-inspired 3-piece bathroom, where elegance meet functionality. Thoughtfully redesigned with custom upgraded vanity, this space offers abundant storage while elevating the overall aesthetic with clean lines and high-end finishes. The unit has also just been freshly painted in a timeless and neutral colour palette that will stay trendy for years to come. Nothing to do but bring your toothbrush! Additional features include in-suite laundry, central climate control, and one owner parking spots steps from the main entrance. Residents enjoy access to first-class amenities including a gym, ample visitor parking, courtyard playground, as well as a party room and library, offering the ultimate convenience and luxury. Located just minutes from schools, shops, restaurants, public transit, and parks, this home truly has it all.
- HoldoverDays: 90
- 建筑样式: Multi-Level
- 房屋种类: Residential Condo & Other
- 房屋子类: Condo Apartment
- GarageType: None
- 路线: HIGHWAY 401, EXIT AT BOWMANVILLE AVE N, TO ASPEN SPRINGS DR.
- 纳税年度: 2025
- ParkingSpaces: 1
- 停车位总数: 1
- WashroomsType1: 1
- WashroomsType1Level: Main
- BedroomsAboveGrade: 1
- 内部特点: On Demand Water Heater
- 地下室: None
- Cooling: Central Air
- HeatSource: Gas
- HeatType: Forced Air
- ConstructionMaterials: Brick, Vinyl Siding
- 地块号: 272980620
- PropertyFeatures: Beach, Hospital, Library, Park, Place Of Worship, Public Transit
| 学校名称 | 类型 | Grades | Catchment | 距离 |
|---|---|---|---|---|
| {{ item.school_type }} | {{ item.school_grades }} | {{ item.is_catchment? 'In Catchment': '' }} | {{ item.distance }} |


