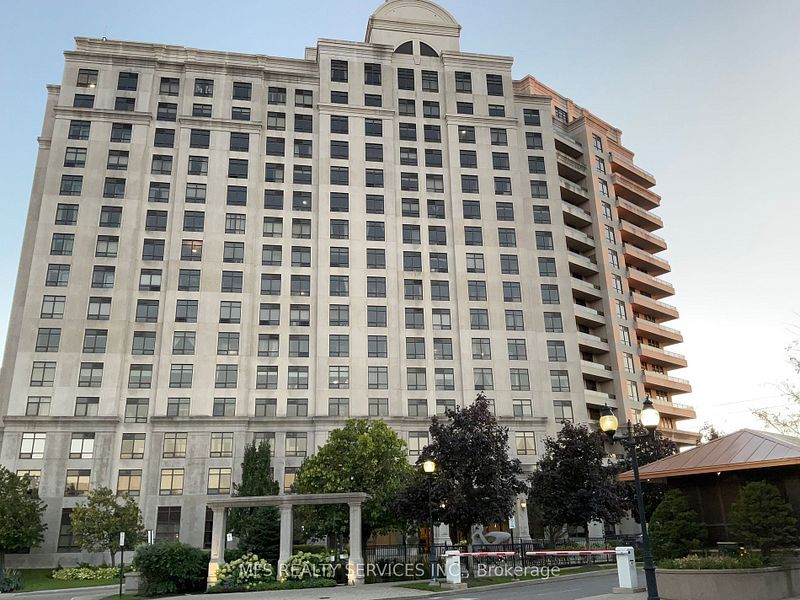$929,000








































 Properties with this icon are courtesy of
TRREB.
Properties with this icon are courtesy of
TRREB.![]()
Welcome to luxury living at the BELLARIA with 24 hour gatehouse and security surrounded by 20 acres of lush green space and gardens. A bright and spacious 2 bedroom plus den split plan with 9 foot ceilings with an unobstructed north view. Rare 1500 square feet (as per builder) of living space. Den/sitting room can easily be converted to a 3rd bedroom. Primary bedroom has a 4 piece ensuite, walk-in closet and secondary closet with a pass through to the den/sitting room. Second bedroom has a walk in closet and a separate office area. Pot lights and crown molding in the open concept living/dining room. Kitchen with stainless Steel appliances, granite counters and separate pantry. Ensuite laundry with full size washer and dryer. Building amenities include, gym, saunas, library, games room, party room, meeting room, movie theatre, guest suite and BBQs. Ample underground visitor parking. Minutes to highways 400 and 407, Vaughan Mills Mall, shopping, restaurants, schools, parks and Vaughan Cortelluci hospital, transit including Rutherford GO station. **EXTRAS** S/s stove, s/s dishwasher, s/s built in microwave/hood fan, s/s fridge with water dispenser, full size washer and dryer, ceiling fans, all electric light fixtures, 2 side by side parking spaces and locker.
- HoldoverDays: 90
- 建筑样式: Apartment
- 房屋种类: Residential Condo & Other
- 房屋子类: Condo Apartment
- GarageType: Underground
- 纳税年度: 2024
- 停车位特点: Underground
- ParkingSpaces: 2
- 停车位总数: 2
- WashroomsType1: 2
- WashroomsType1Level: Main
- BedroomsAboveGrade: 2
- 内部特点: Carpet Free, Primary Bedroom - Main Floor, Separate Heating Controls
- Cooling: Central Air
- HeatSource: Electric
- HeatType: Forced Air
- LaundryLevel: Main Level
- ConstructionMaterials: Concrete
- 外部特点: Controlled Entry, Landscaped, Landscape Lighting, Security Gate
- 地块号: 296700199
- PropertyFeatures: Ravine, Wooded/Treed, Public Transit, Hospital, School Bus Route
| 学校名称 | 类型 | Grades | Catchment | 距离 |
|---|---|---|---|---|
| {{ item.school_type }} | {{ item.school_grades }} | {{ item.is_catchment? 'In Catchment': '' }} | {{ item.distance }} |









































