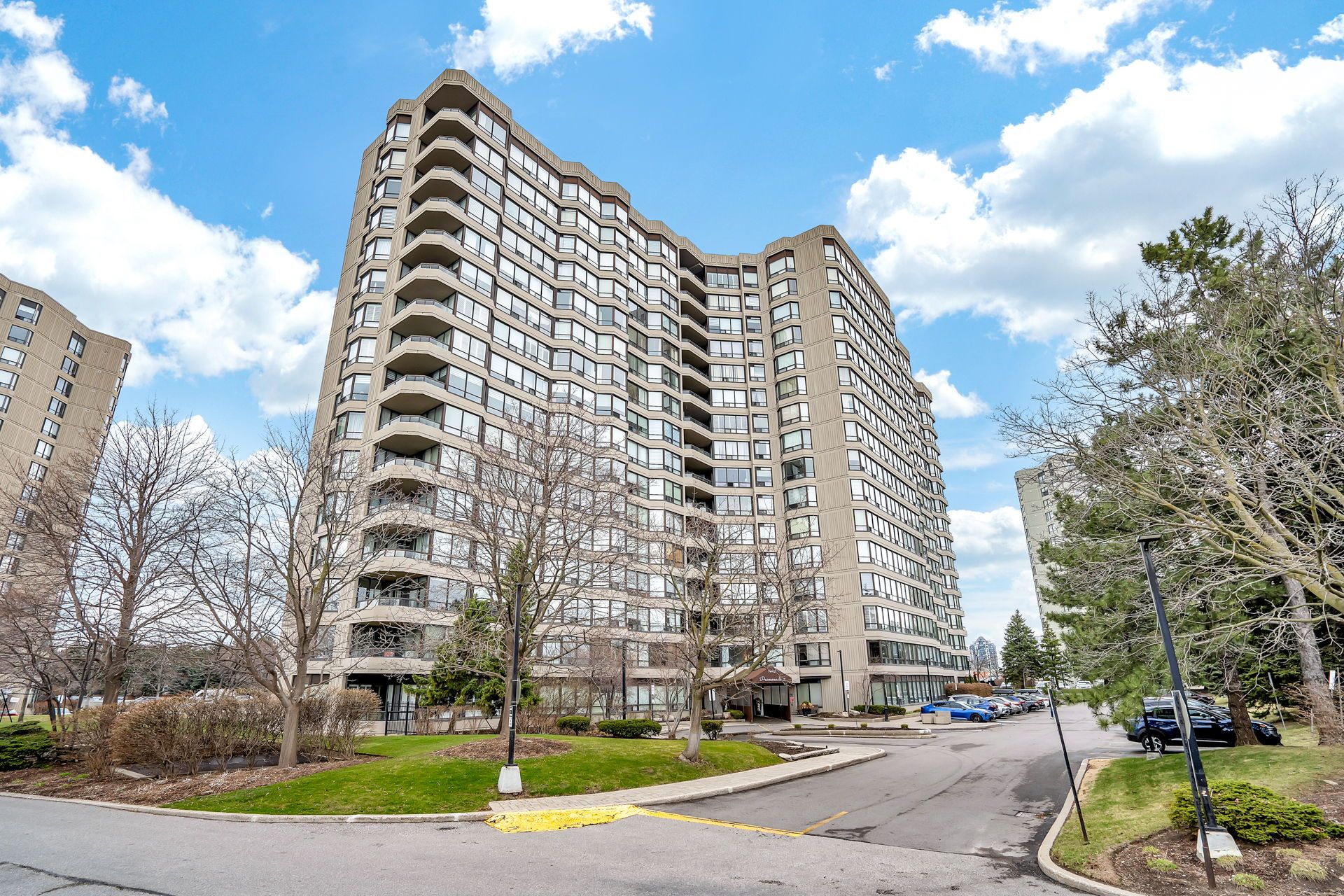$724,900


















































 Properties with this icon are courtesy of
TRREB.
Properties with this icon are courtesy of
TRREB.![]()
Welcome to 7440 Bathurst St, Suite 903, where comfort meets convenience! This spacious 2-bedroom, 2-bathroom suite offers 1362 sq. ft. of thoughtfully-designed living space including a sun-filled solarium/den; A great cozy reading nook. The open-concept living and dining areas are perfect for both relaxing evenings and family gatherings, while large windows bathe the suite in natural light throughout the day. The spacious primary bedroom is complete with a 4-piece ensuite and a walk-out to your private balcony. Enjoy the convenience of ensuite laundry and plenty of room to make this space your own. This well-managed, community-oriented building features an outdoor pool, sauna, party room, library room, tennis court, Shabbat elevator and ample visitor parking. **The maintenance fees include all utilities and Rogers Ignite TV & Internet! Located in the heart of Brownridge, Thornhill, you have access to a wealth of amenities. Just steps away is the Promenade Shopping Centre featuring over 150 retailers, including T&T Supermarket and Imagine Cinemas. For your daily needs, you'll find a variety of grocery stores, cafes and restaurants all within walking distance. Nature enthusiasts will appreciate nearby green spaces like Pierre Elliott Trudeau Park and Bathurst Estates Park, perfect for your daily stroll or outdoor activities. Public transit, Highway 407 and Highway 7 are also easily accessible for quick access to the city. Don't miss your chance to start your next chapter in this fantastic suite!
- HoldoverDays: 120
- 建筑样式: Apartment
- 房屋种类: Residential Condo & Other
- 房屋子类: Condo Apartment
- GarageType: Underground
- 路线: Bathurst St & Clark Ave
- 纳税年度: 2024
- 停车位总数: 1
- WashroomsType1: 1
- WashroomsType1Level: Flat
- WashroomsType2: 1
- WashroomsType2Level: Flat
- BedroomsAboveGrade: 2
- BedroomsBelowGrade: 1
- 内部特点: Carpet Free
- Cooling: Central Air
- HeatSource: Gas
- HeatType: Fan Coil
- ConstructionMaterials: Concrete
- PropertyFeatures: Library, Park, Place Of Worship, Public Transit, Rec./Commun.Centre, School
| 学校名称 | 类型 | Grades | Catchment | 距离 |
|---|---|---|---|---|
| {{ item.school_type }} | {{ item.school_grades }} | {{ item.is_catchment? 'In Catchment': '' }} | {{ item.distance }} |



























































