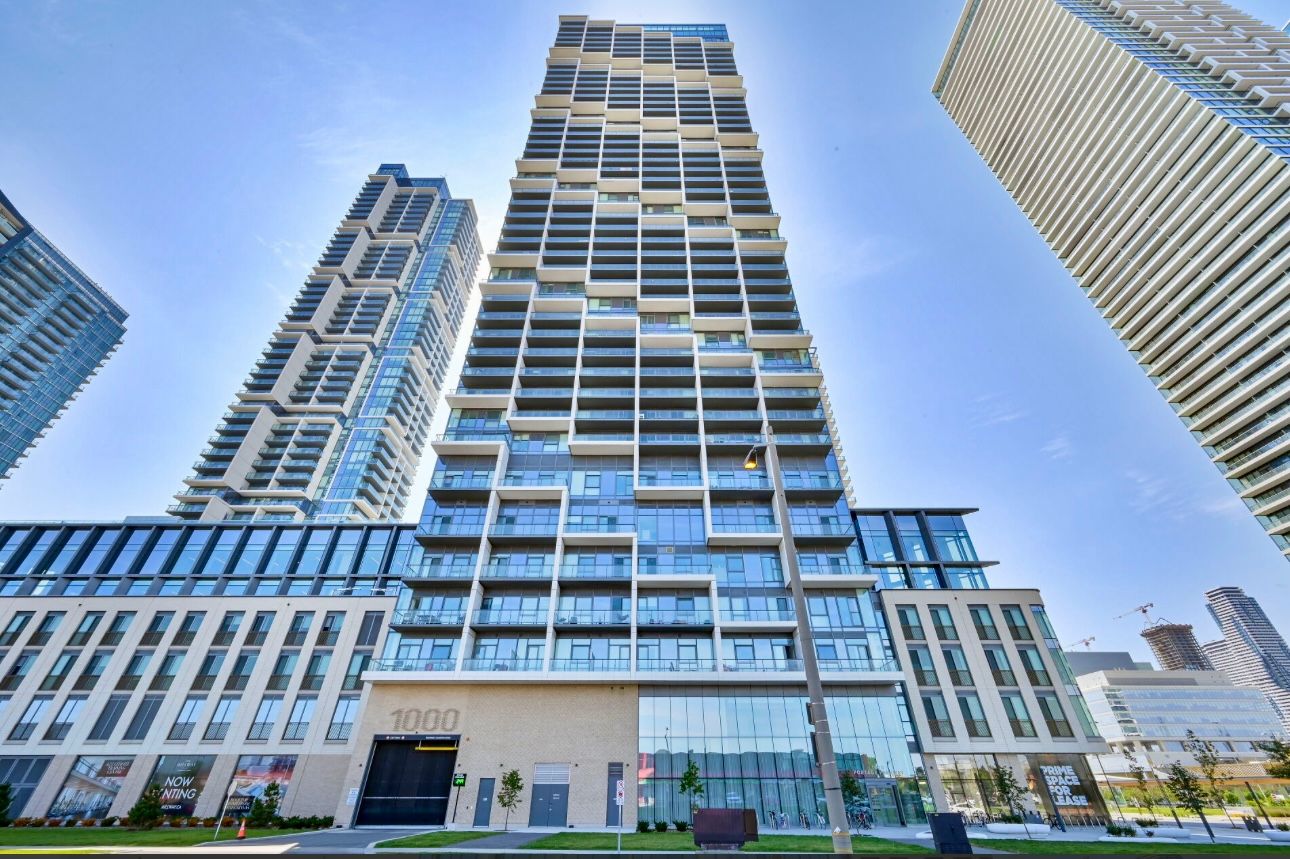$2,700
#4505 - 1000 Portage Parkway, Vaughan, ON L4K 5K8
Vaughan Corporate Centre, Vaughan,

















































 Properties with this icon are courtesy of
TRREB.
Properties with this icon are courtesy of
TRREB.![]()
Sky-High Sophistication at Transit City 4! Welcome to luxury living in the heart of the Vaughan Metropolitan Centre. Situated on the 45th floor, this impeccably designed 2Bedrooms, 2bathroom residence offers a refined blend of contemporary elegance, panoramic views, and unbeatable convenience. With approximately 700sq.ft. of thoughtfully curated interior space and an expansive 103sq.ft. balcony, this suite is bathed in natural light from floor-to-ceiling windows and showcases sweeping, unobstructed southeast vistas ideal for sunset lounging or stylish al fresco entertaining. The suite features a highly functional split-bedroom layout and soaring 10-foot smooth ceilings, which enhance the open-concept flow. A modern kitchen anchors the living space, complete with sleek, integrated appliances, custom-designed cabinetry, and quartz countertops that reflect timeless sophistication. The main living areas are finished with warm, wide-plank laminate flooring, while the bathrooms offer a spa-like experience with upscale finishes and clean, modern lines. Residents enjoy an exceptional array of amenities designed for wellness and leisure, including a fully equipped fitness centre, indoor running track, squash and basketball courts, yoga and cardio zones, and a rock climbing wall. Outdoors, a rooftop pool with luxury cabanas and BBQ area offers a true urban escape. The grand Hermes-designed lobby and 24/7 concierge ensure a seamless, sophisticated lifestyle. Perfectly located steps from the VMC Subway Station with quick access to downtown Toronto, Hwy 400, York University, and Cortellucci Vaughan Hospital. Surrounded by top retail and dining destinations like Vaughan Mills, Costco, IKEA, Walmart, and Cineplex. Transit City 4 isn't just a home its a lifestyle in Vaughan's most vibrant, connected community.
- HoldoverDays: 90
- 建筑样式: Apartment
- 房屋种类: Residential Condo & Other
- 房屋子类: Condo Apartment
- GarageType: Underground
- 路线: Highway 7 & Jane Street
- 停车位特点: Underground
- ParkingSpaces: 1
- 停车位总数: 1
- WashroomsType1: 2
- WashroomsType1Level: Flat
- BedroomsAboveGrade: 2
- 内部特点: Built-In Oven, Carpet Free, Central Vacuum, Countertop Range
- Cooling: Central Air
- HeatSource: Gas
- HeatType: Forced Air
- ConstructionMaterials: Brick, Concrete
- 外部特点: Security Gate
- PropertyFeatures: Clear View, Hospital, Park, Public Transit, School, School Bus Route
| 学校名称 | 类型 | Grades | Catchment | 距离 |
|---|---|---|---|---|
| {{ item.school_type }} | {{ item.school_grades }} | {{ item.is_catchment? 'In Catchment': '' }} | {{ item.distance }} |


























































