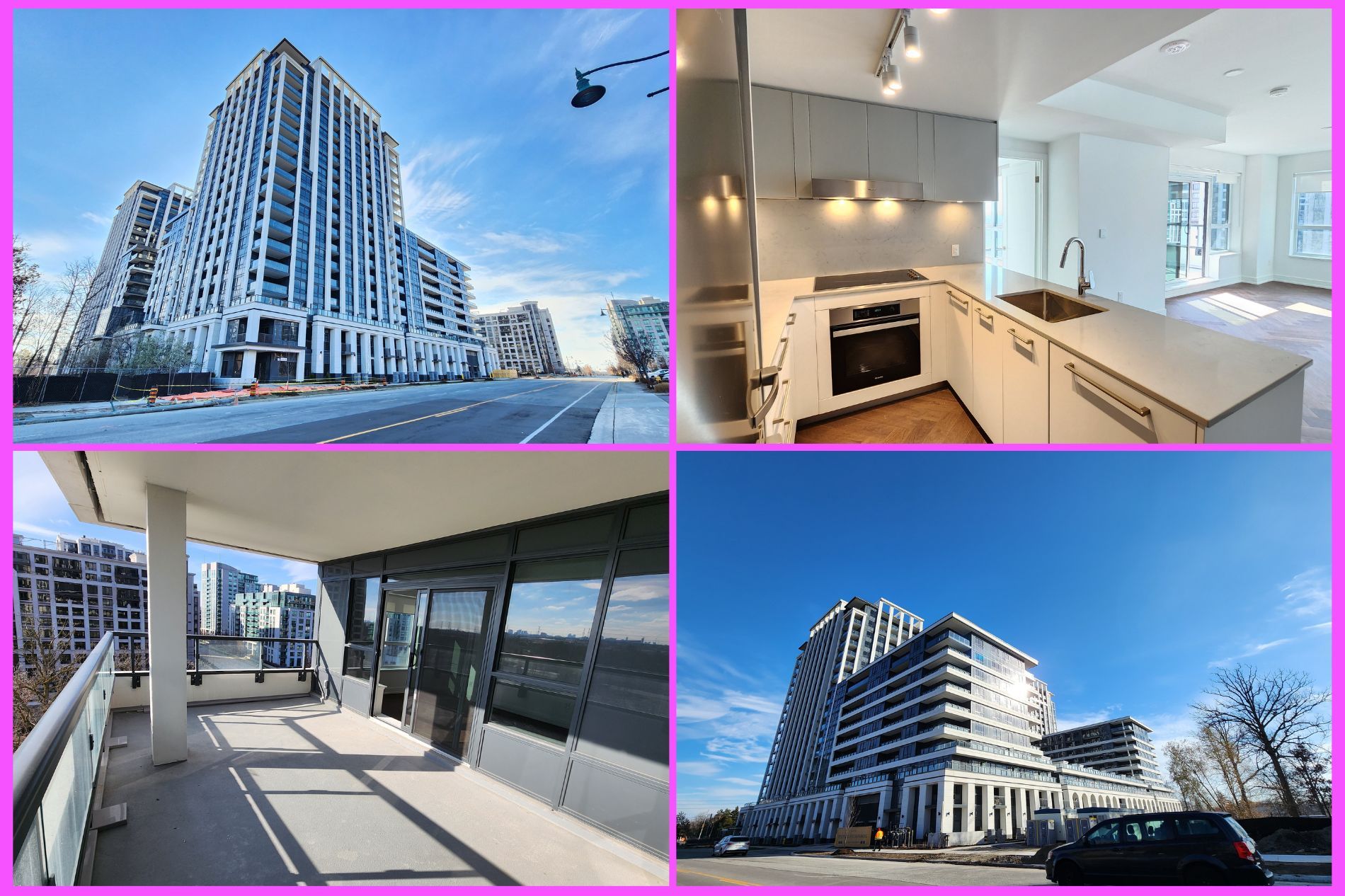$3,250
9 Clegg Road 908, Markham, ON L6G 0H3
Unionville, Markham,
 Properties with this icon are courtesy of
TRREB.
Properties with this icon are courtesy of
TRREB.![]()
Welcome to Vendome Markham Condominiums, where luxury living and modern convenience come together in this stunning 2-bedroom + Den, 2-bathroom corner unit featuring a breathtaking private balcony with panoramic SW views. Perched on the 9th floor, this spacious, open-concept condo is perfect for high-profile executives, working professionals, newcomers, and families seeking a sophisticated lifestyle in Markham's prestigious Unionville community. The primary bedroom serves as a private retreat, offering a custom-designed en-suite bathroom with sleek designer tiles, an elegant vanity, and high-end fixtures. The 2nd bright, spacious bedroom provides flexibility for a home office, guest room, or family space. The modern chef's kitchen boasts state-of-the-art stainless steel appliances, a BI dishwasher, a BI oven, and a BI cooktop, quartz countertops, custom cabinetry, an undermount sink, and a stylish backsplash ideal for culinary creativity. The unit's expansive windows flood the space with natural light, creating a bright and inviting ambiance. Freshly painted with a contemporary colour scheme, the condo radiates elegance and modern charm. Residents can enjoy 5-star amenities, including a 24/7 concierge, a fully equipped fitness center, a party/meeting room, a Yoga Room, a Library, an Outdoor BBQ & gathering area, guest suites, an Indoor Basketball Court and a recreation room. Located in one of Markham's most desirable areas, the condo is just steps from top-ranked schools, including Unionville High School, as well as public transit, Highways 407, 404, 401 and Hwy 7, dining options, shopping centers, High End Restaurants, the Entertainment Hub, and parks. Across the street is the Hilton Suites & Hilton Markham Conference Centre, providing an upscale neighbourhood atmosphere. With its state-of-the-art upgrades, modern design, and high-end finishes, this move-in-ready luxury condo offers a unique opportunity to experience the best of Markham living.
- HoldoverDays: 90
- 建筑样式: Apartment
- 房屋种类: Residential Condo & Other
- 房屋子类: Condo Apartment
- GarageType: Underground
- 路线: South West Corner of Warden Ave & Hwy 7
- 停车位特点: Underground, Inside Entry
- 停车位总数: 1
- WashroomsType1: 1
- WashroomsType1Level: Flat
- WashroomsType2: 1
- WashroomsType2Level: Flat
- BedroomsAboveGrade: 2
- BedroomsBelowGrade: 1
- 内部特点: Auto Garage Door Remote, Built-In Oven, Carpet Free, Countertop Range
- 地下室: None
- Cooling: Central Air
- HeatSource: Gas
- HeatType: Forced Air
- LaundryLevel: Main Level
- ConstructionMaterials: Concrete
- 外部特点: Controlled Entry, Privacy
- 地形: Open Space, Partially Cleared
- PropertyFeatures: Clear View, Park, Public Transit, Rec./Commun.Centre, School, Hospital
| 学校名称 | 类型 | Grades | Catchment | 距离 |
|---|---|---|---|---|
| {{ item.school_type }} | {{ item.school_grades }} | {{ item.is_catchment? 'In Catchment': '' }} | {{ item.distance }} |


