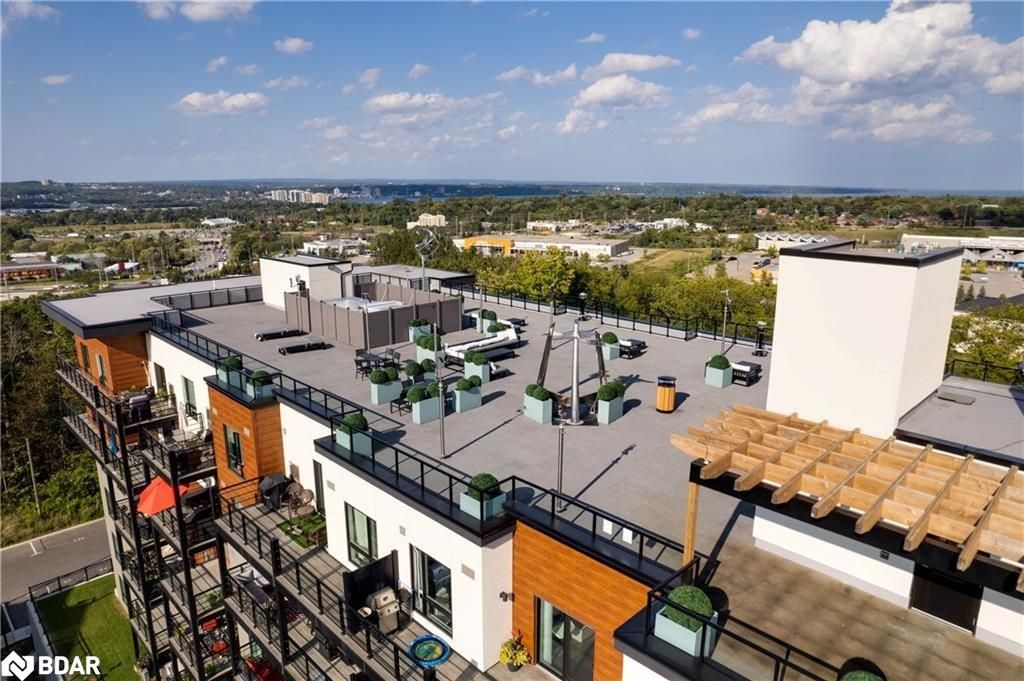$599,900
$39,100#112 - 306 Essa Road, Barrie, ON L9J 0H5
400 West, Barrie,































 Properties with this icon are courtesy of
TRREB.
Properties with this icon are courtesy of
TRREB.![]()
No need to compromise, get the best of both worlds with this almost 1400 square foot condominium facing the 14-acre protected green space. With ample square footage, two parking spots and a locker it won't last! Step inside this unique layout with 9-foot ceilings, laminate flooring 2024 and freshly painted 2024 with open kitchen featuring granite counters, stainless steel appliances, under-mounted sink and classic subway backsplash as well as reverse osmosis system. The large living dining space flows easily out to the covered interlocked patio space and ease of access to let your dog out to the bathroom, bring in groceries, or welcome visitors. Down the hall are two overly spacious bedrooms, the primary with a 3-piece ensuite, and a walk-in closet. The bonus cherry on top with this unit is the second living space or flex den with in suite laundry, owned water softener and true versatile functionality of space. Feeling like a little yoga outside, watching the fireworks, taking in an airshow or just lounging up near the clouds? The roof top terrace is lovely to enjoy. Close to shopping, banks, the 400 HWY and Barrie's waterfront never shovel or cut the grass again in this picture perfect condo that doesn't leave you missing a big home with all of it's space and well laid out design. Welcome home!
- HoldoverDays: 60
- 建筑样式: 1 Storey/Apt
- 房屋种类: Residential Condo & Other
- 房屋子类: Condo Apartment
- GarageType: Underground
- 路线: Ardagh to Essa
- 纳税年度: 2025
- 停车位特点: Underground, Inside Entry, Reserved/Assigned
- ParkingSpaces: 1
- 停车位总数: 2
- WashroomsType1: 1
- WashroomsType1Level: Main
- WashroomsType2: 1
- WashroomsType2Level: Main
- BedroomsAboveGrade: 2
- 内部特点: Primary Bedroom - Main Floor, Auto Garage Door Remote, Storage Area Lockers, Wheelchair Access
- Cooling: Central Air
- HeatSource: Gas
- HeatType: Forced Air
- LaundryLevel: Main Level
- ConstructionMaterials: Vinyl Siding, Stucco (Plaster)
- 外部特点: Year Round Living, Patio, Landscaped
- 屋顶: Flat
- 基建详情: Concrete
- 地块号: 594380013
- PropertyFeatures: Wooded/Treed, Beach, Clear View, Lake/Pond, Public Transit, School
| 学校名称 | 类型 | Grades | Catchment | 距离 |
|---|---|---|---|---|
| {{ item.school_type }} | {{ item.school_grades }} | {{ item.is_catchment? 'In Catchment': '' }} | {{ item.distance }} |
































