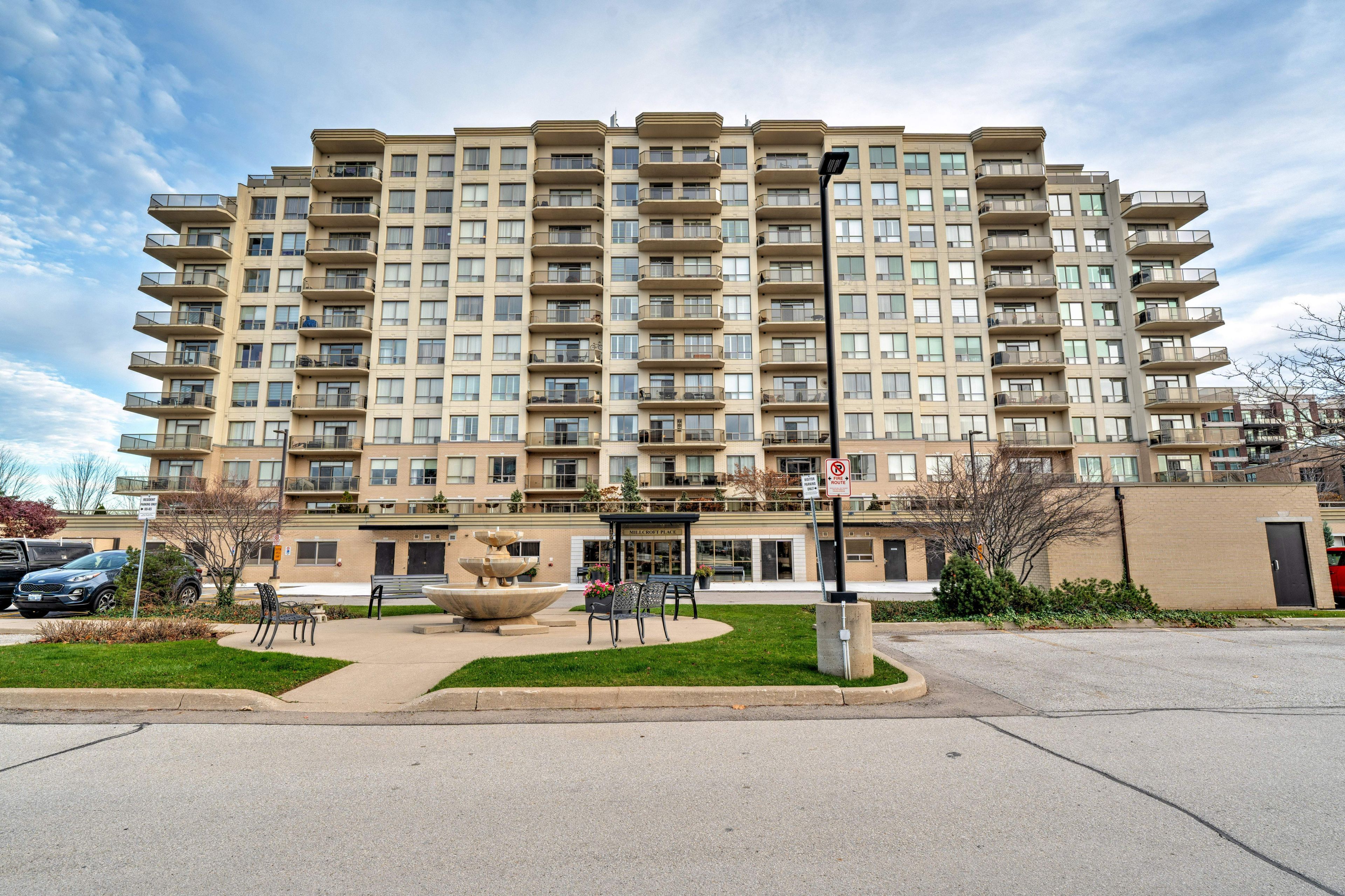$3,200
#904 - 1998 Ironstone Drive, Burlington, ON L7L 7P7
Uptown, Burlington,









































 Properties with this icon are courtesy of
TRREB.
Properties with this icon are courtesy of
TRREB.![]()
Millcroft Place, welcome to this 2 bedroom 2 bathroom corner unit with 9 foot ceilings and situated in uptown Burlington that includes 2 underground parking spots. Bright and spacious featuring a electric fireplace in the living room and a walkout to the large wrap around balcony with both lake and escarpment views. Good size kitchen with separate eating area. The generous sized primary bedroom features a walk-in closet & a 3 piece ensuite. The in-suite laundry room provides extra storage space. Building amenities include; party room with kitchen, gym, games, room, and hobby room. Excellent location within walking distance to shopping, restaurants and parks.
- HoldoverDays: 60
- 建筑样式: 1 Storey/Apt
- 房屋种类: Residential Condo & Other
- 房屋子类: Condo Apartment
- GarageType: Underground
- 路线: Appleby Line/Ironstone Drive
- 停车位总数: 2
- WashroomsType1: 1
- WashroomsType1Level: Main
- WashroomsType2: 1
- WashroomsType2Level: Main
- BedroomsAboveGrade: 2
- Cooling: Central Air
- HeatSource: Gas
- HeatType: Forced Air
- LaundryLevel: Main Level
- ConstructionMaterials: Brick
| 学校名称 | 类型 | Grades | Catchment | 距离 |
|---|---|---|---|---|
| {{ item.school_type }} | {{ item.school_grades }} | {{ item.is_catchment? 'In Catchment': '' }} | {{ item.distance }} |










































