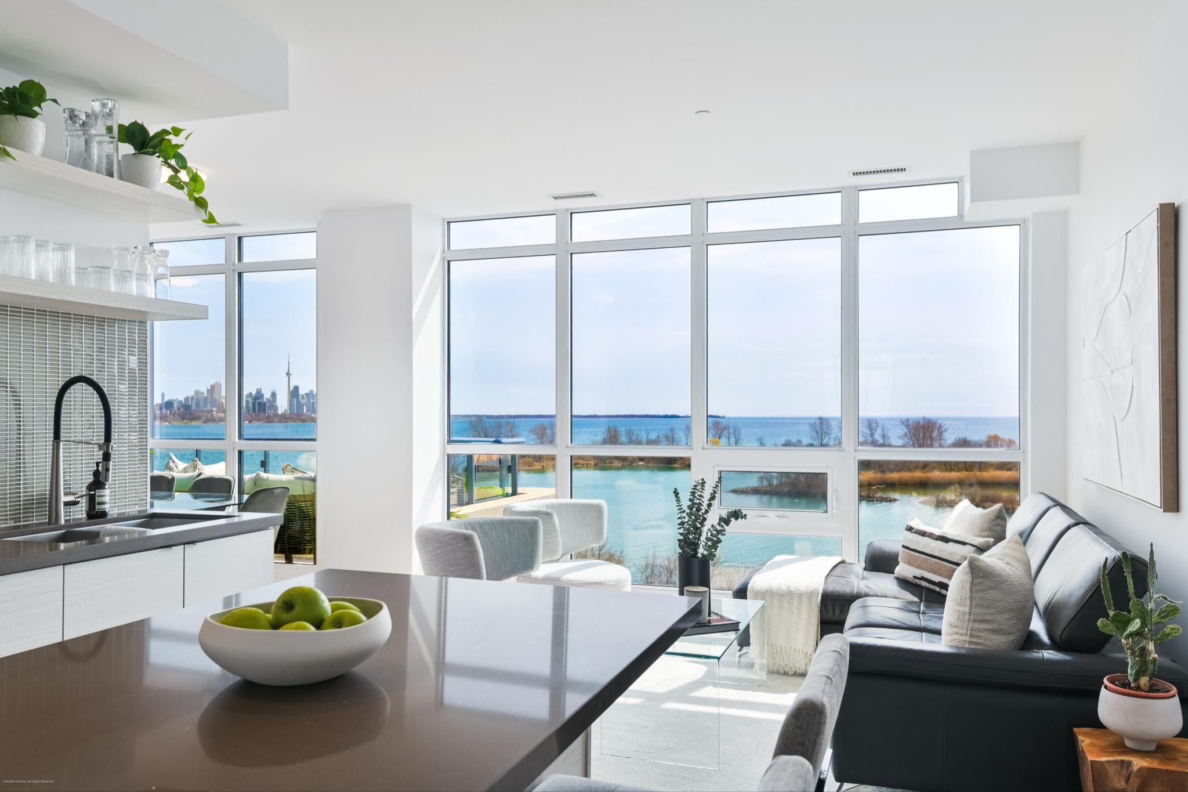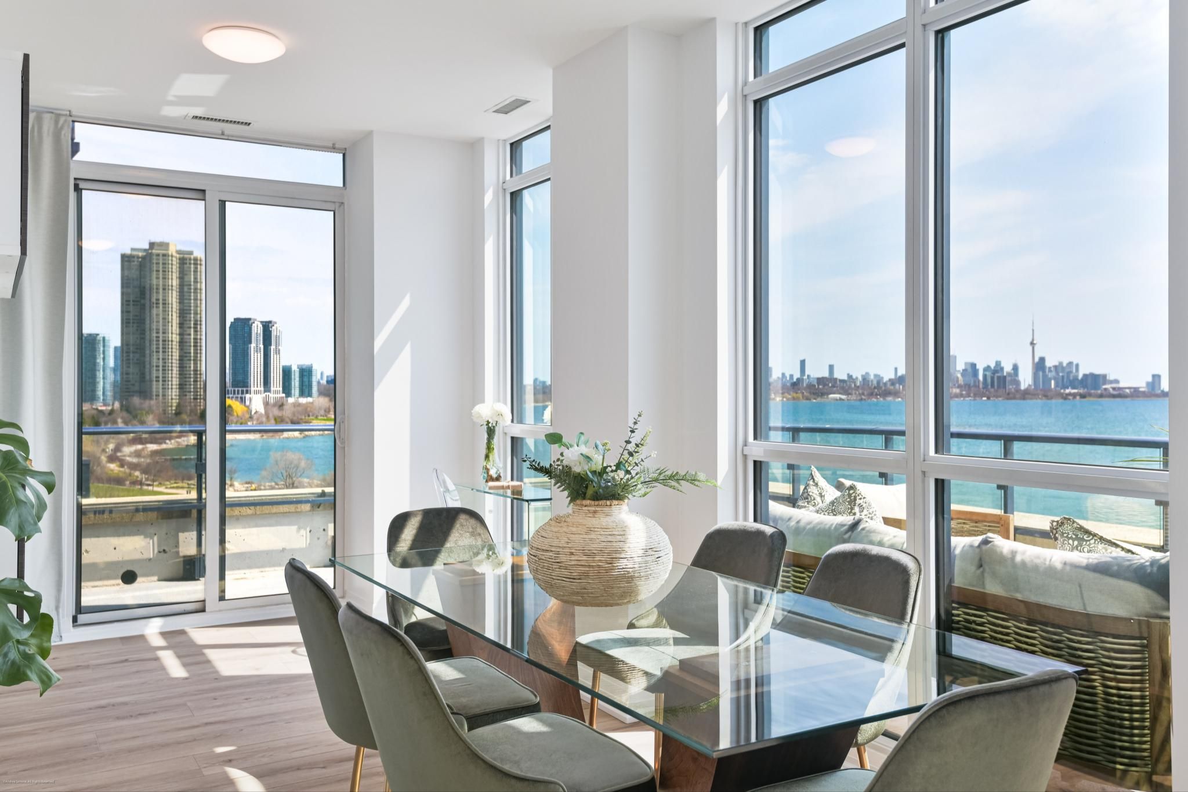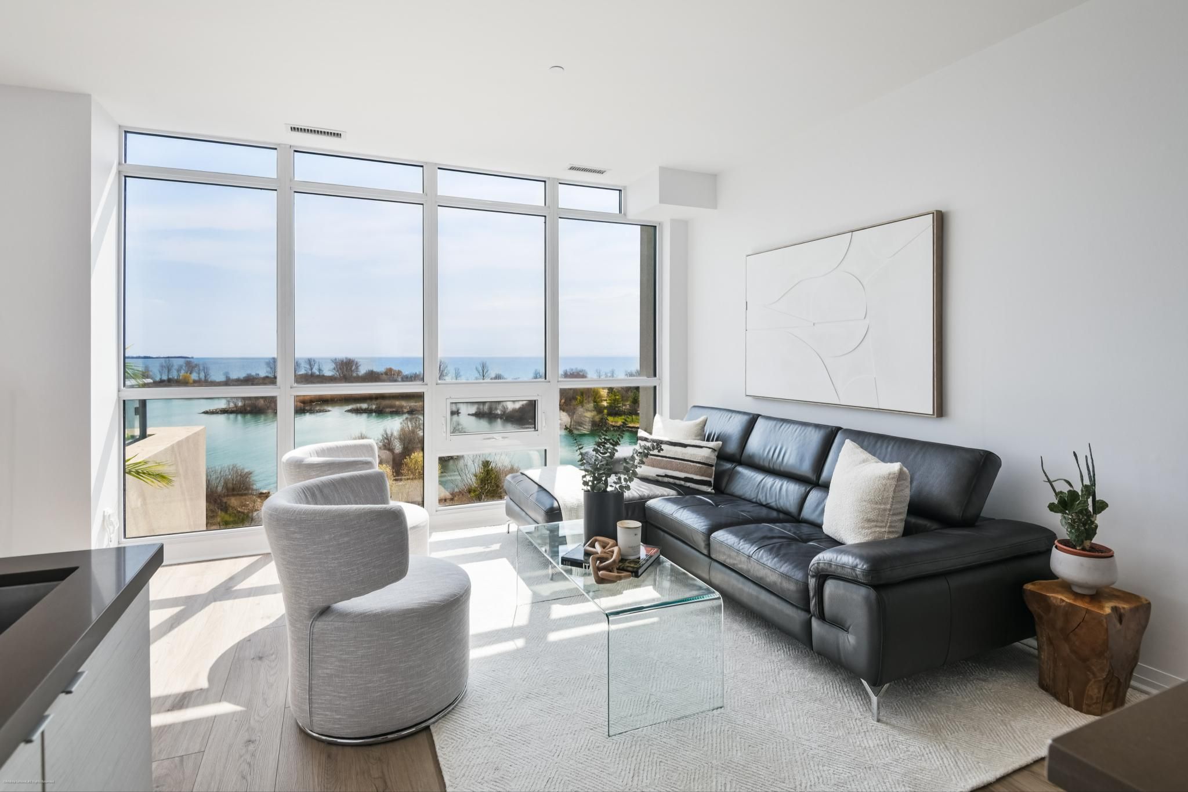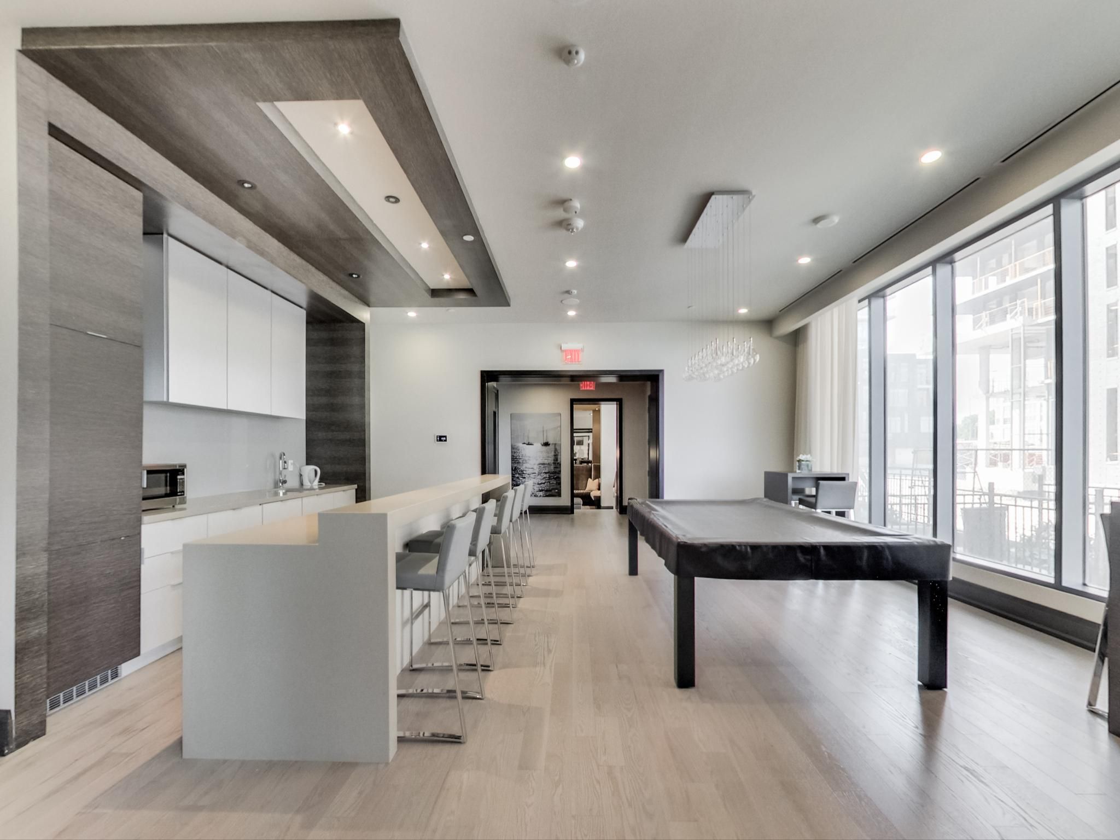$1,159,000
#703 - 59 Annie Craig Drive, Toronto, ON M8V 0C4
Mimico, Toronto,


















































 Properties with this icon are courtesy of
TRREB.
Properties with this icon are courtesy of
TRREB.![]()
Welcome to Suite 703 at Ocean Club, 59 Annie Craig Drive, where every day feels like a getaway. This bright and airy renovated 2-bedroom + den, 2-bath corner suite offers a stunning wraparound terrace with unobstructed 180-degree southeast views of Lake Ontario, Humber Bay, and the downtown skyline. Watch the sailboats drift by, take in the endless blue waters, and feel the calming energy of the lake right from your own home. Inside, you'll appreciate the peaceful, quiet ambiance a rare find in condo living thanks to thoughtful design and quality construction. Designed with 9-foot smooth ceilings, new wide plank wood-style flooring, and floor-to-ceiling windows, the open-concept dining and living room area maximizes lake views from every corner, creating a space filled with natural light and fresh lake breezes. The stylish kitchen features integrated premium appliances and a spacious island, perfect for morning coffees or entertaining friends on warm summer nights. A new built-in cabinet/bar area by the corner leads out to the terrace, providing additional storage. The primary bedroom offers a private retreat, complete with an ensuite bath, upgraded vanity, and walk-in closet. The second bedroom features mirrored double closets with built-ins. In-suite laundry adds convenience to your everyday living. Parking and a locker are included for your ease. Step outside to enjoy walking and biking trails, parks, cafes, and restaurants, or head out on the lake for a paddle in your kayak. Thoughtful upgrades throughout include: custom closet built-ins, built-in bar/office, upgraded island, vanity, all lighting, and wide plank floors. Easy access to TTC and major highways. At home, enjoy resort-style amenities, including a saltwater indoor pool, fitness centre, steam room, outdoor BBQ terrace, guest suites, 24-hour concierge service, and more. With summer just around the corner, this is the perfect time to move in, relax, entertain, and find your zen by the water.
- HoldoverDays: 60
- 建筑样式: Apartment
- 房屋种类: Residential Condo & Other
- 房屋子类: Condo Apartment
- GarageType: Underground
- 路线: Lake Shore Blvd/Park Lawn
- 纳税年度: 2025
- 停车位特点: Underground
- ParkingSpaces: 1
- 停车位总数: 1
- WashroomsType1: 1
- WashroomsType1Level: Main
- WashroomsType2: 1
- WashroomsType2Level: Main
- BedroomsAboveGrade: 2
- BedroomsBelowGrade: 1
- 内部特点: Air Exchanger, Built-In Oven, Carpet Free
- Cooling: Central Air
- HeatSource: Gas
- HeatType: Forced Air
- LaundryLevel: Main Level
- ConstructionMaterials: Concrete
- 外部特点: Landscaped, Patio
- 屋顶: Unknown
- 基建详情: Concrete, Other
- PropertyFeatures: Clear View, Lake Access, Lake/Pond, Marina, Park, Public Transit
| 学校名称 | 类型 | Grades | Catchment | 距离 |
|---|---|---|---|---|
| {{ item.school_type }} | {{ item.school_grades }} | {{ item.is_catchment? 'In Catchment': '' }} | {{ item.distance }} |



























































