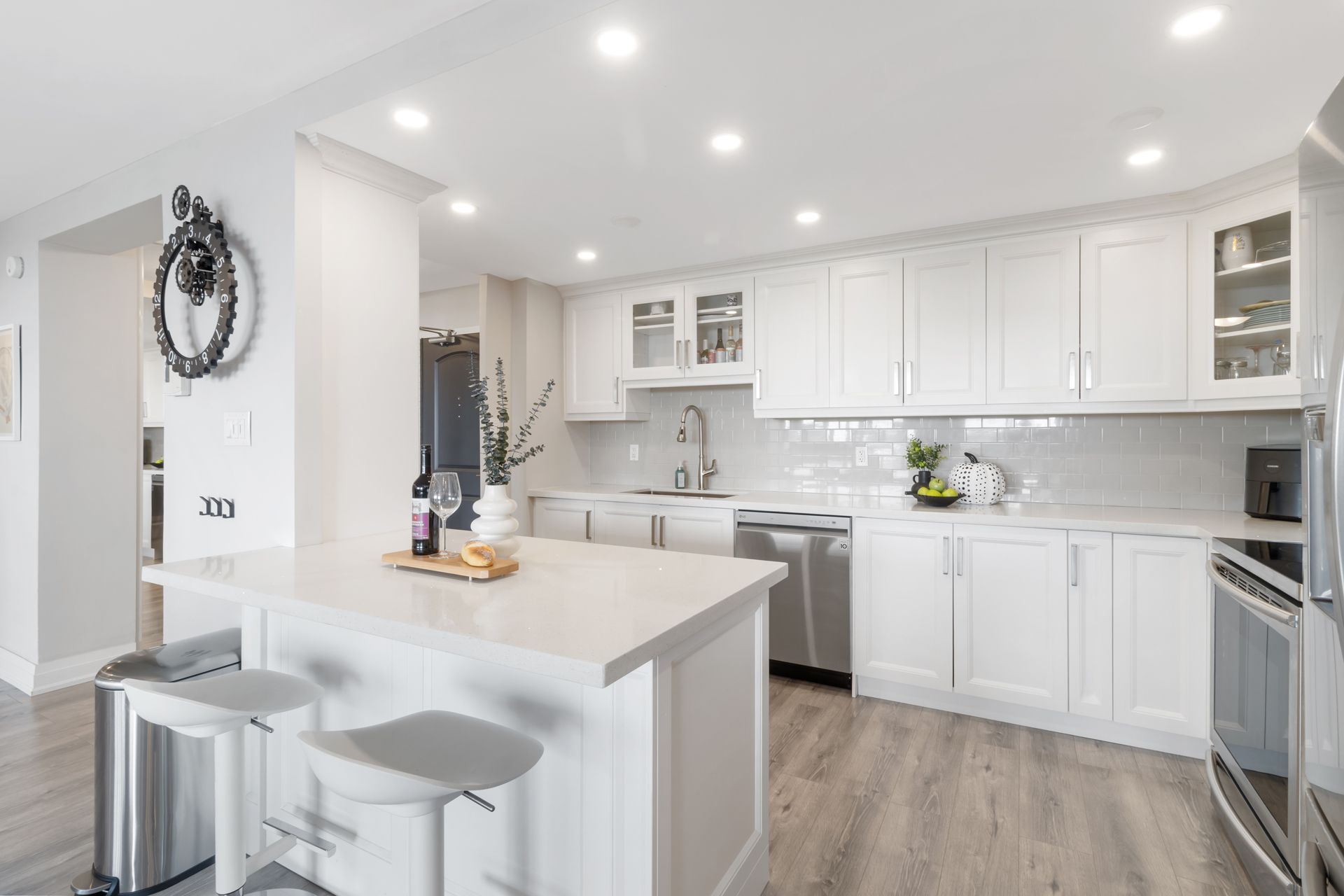$619,000
511 The West Mall N/A 709, Toronto W08, ON M9C 1G5
Etobicoke West Mall, Toronto,
 Properties with this icon are courtesy of
TRREB.
Properties with this icon are courtesy of
TRREB.![]()
Welcome to Suite 709 at 511 The West Mall, a fully upgraded, move-in-ready condo in one of Etobicokes most established and connected communities. Thoughtfully renovated with modern flair, this spacious suite features quartz countertops, contemporary cabinetry, updated flooring, and stainless steel appliances. The open-concept layout is perfect for everyday living, entertaining, and keeping an eye on kids while you cook or relax. Oversized bedrooms offer exceptional comfort and storage. The building is actively improving with a full lobby renovation underway, enhancing long-term value. Amenities include a fitness centre, indoor pool, sauna, party room, ample visitor parking, and a fully fenced off-leash dog park. EV charging is available for guests at a flat rate of 30 per kWh. Enjoy the convenience of walking to groceries, pharmacy, LCBO, clinics, and more, with a bus stop just steps away and quick access to Highways 427, 401, QEW, and Gardiner. The airport is only 10 minutes by car. Nearby Centennial Park offers trails, skating, a library, and a pool for year-round outdoor fun. One of the best perks is the maintenance fee of $919.10 per month which includes cable TV, heat, hydro, water, internet, and parking, covering essentials that would otherwise cost an estimated $400 to $500 per month. This provides major savings, fewer bills, and true peace of mind in a quiet, secure, community-oriented building where residents enjoy a sense of ease, even on evening walks.
- HoldoverDays: 120
- 建筑样式: Apartment
- 房屋种类: Residential Condo & Other
- 房屋子类: Condo Apartment
- GarageType: Underground
- 路线: Exit elevator to the left. Unit on right side.
- 纳税年度: 2025
- 停车位特点: Underground
- ParkingSpaces: 1
- 停车位总数: 1
- WashroomsType1: 1
- WashroomsType1Level: Main
- WashroomsType2: 1
- WashroomsType2Level: Main
- BedroomsAboveGrade: 2
- 内部特点: Carpet Free
- 地下室: None
- Cooling: Wall Unit(s)
- HeatSource: Electric
- HeatType: Radiant
- ConstructionMaterials: Brick
- 外部特点: Privacy
- 屋顶: Flat
- 基建详情: Poured Concrete
| 学校名称 | 类型 | Grades | Catchment | 距离 |
|---|---|---|---|---|
| {{ item.school_type }} | {{ item.school_grades }} | {{ item.is_catchment? 'In Catchment': '' }} | {{ item.distance }} |


