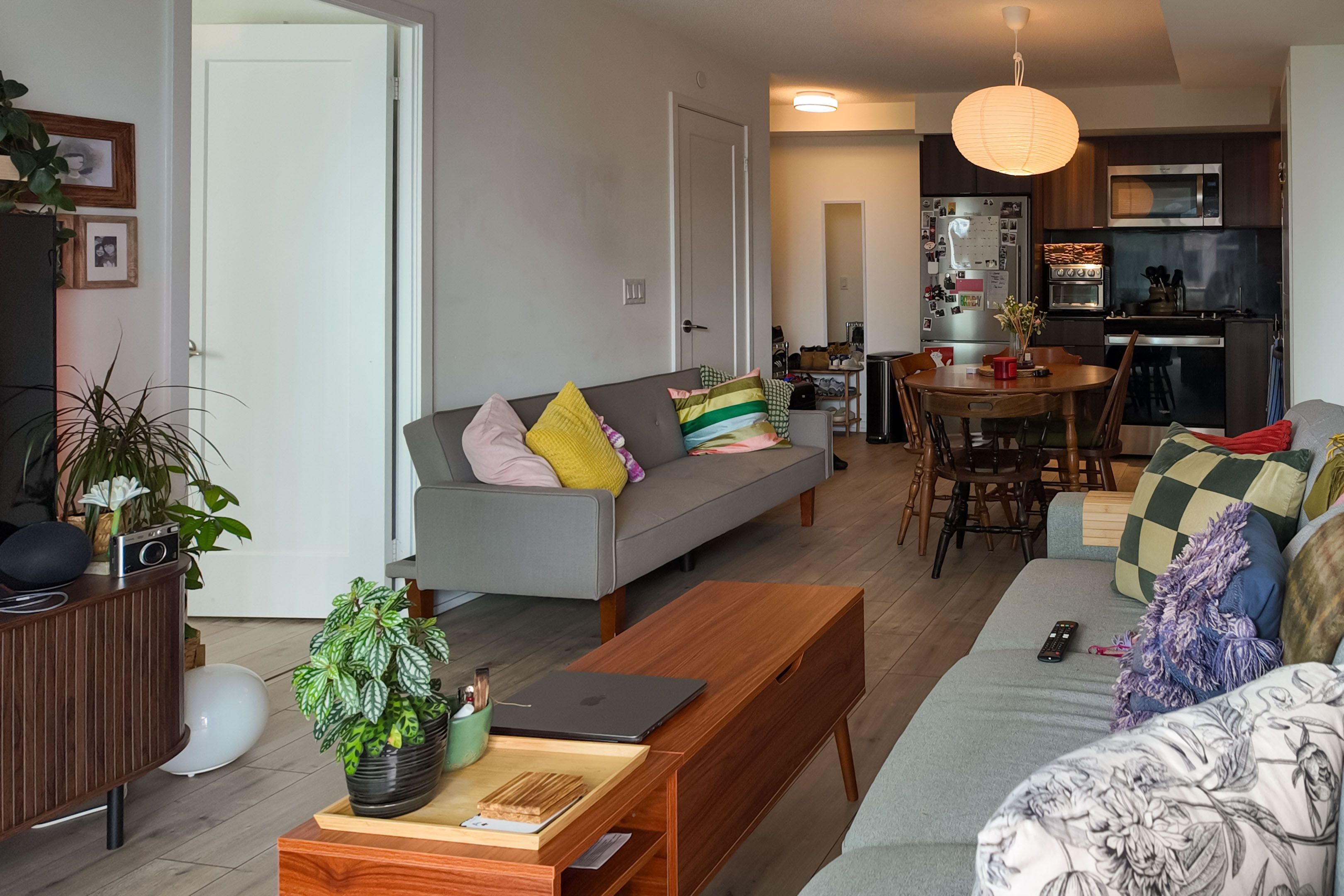$679,000
10 Eva Road 1801, Toronto W08, ON M9C 0B3
Etobicoke West Mall, Toronto,
 Properties with this icon are courtesy of
TRREB.
Properties with this icon are courtesy of
TRREB.![]()
Welcome to this beautifully designed 2 bedroom, 2 bathroom suite at Evermore by Tridel, offering 775 square feet of bright, functional living space and south-facing views. From the moment you walk in, you'll appreciate the modern, open-concept layout featuring sleek laminate flooring and a contemporary kitchen complete with quartz countertops, stainless steel appliances, and a stylish backsplash.Step out onto your south-facing balcony and soak in all-day natural light. The primary bedroom features an ensuite bath and ample closet space.Evermore is loaded with amenities including a modern fitness centre, yoga studio, rooftop terrace with BBQs, party room with dining area, youth and kids lounges, guest suites, and 24-hour concierge. Located just off Highway 427 with quick access to the Gardiner, QEW, and Kipling Station, this is the perfect home for commuters and first-time buyers.
- HoldoverDays: 30
- 建筑样式: 1 Storey/Apt
- 房屋种类: Residential Condo & Other
- 房屋子类: Condo Apartment
- GarageType: Underground
- 路线: Eva Rd/Hwy 427
- 纳税年度: 2025
- 停车位特点: None
- 停车位总数: 1
- WashroomsType1: 2
- WashroomsType1Level: Flat
- BedroomsAboveGrade: 2
- 内部特点: Carpet Free
- 地下室: None
- Cooling: Central Air
- HeatSource: Gas
- HeatType: Fan Coil
- ConstructionMaterials: Concrete
- PropertyFeatures: Hospital, Library, Park, Public Transit, Rec./Commun.Centre, School
| 学校名称 | 类型 | Grades | Catchment | 距离 |
|---|---|---|---|---|
| {{ item.school_type }} | {{ item.school_grades }} | {{ item.is_catchment? 'In Catchment': '' }} | {{ item.distance }} |


