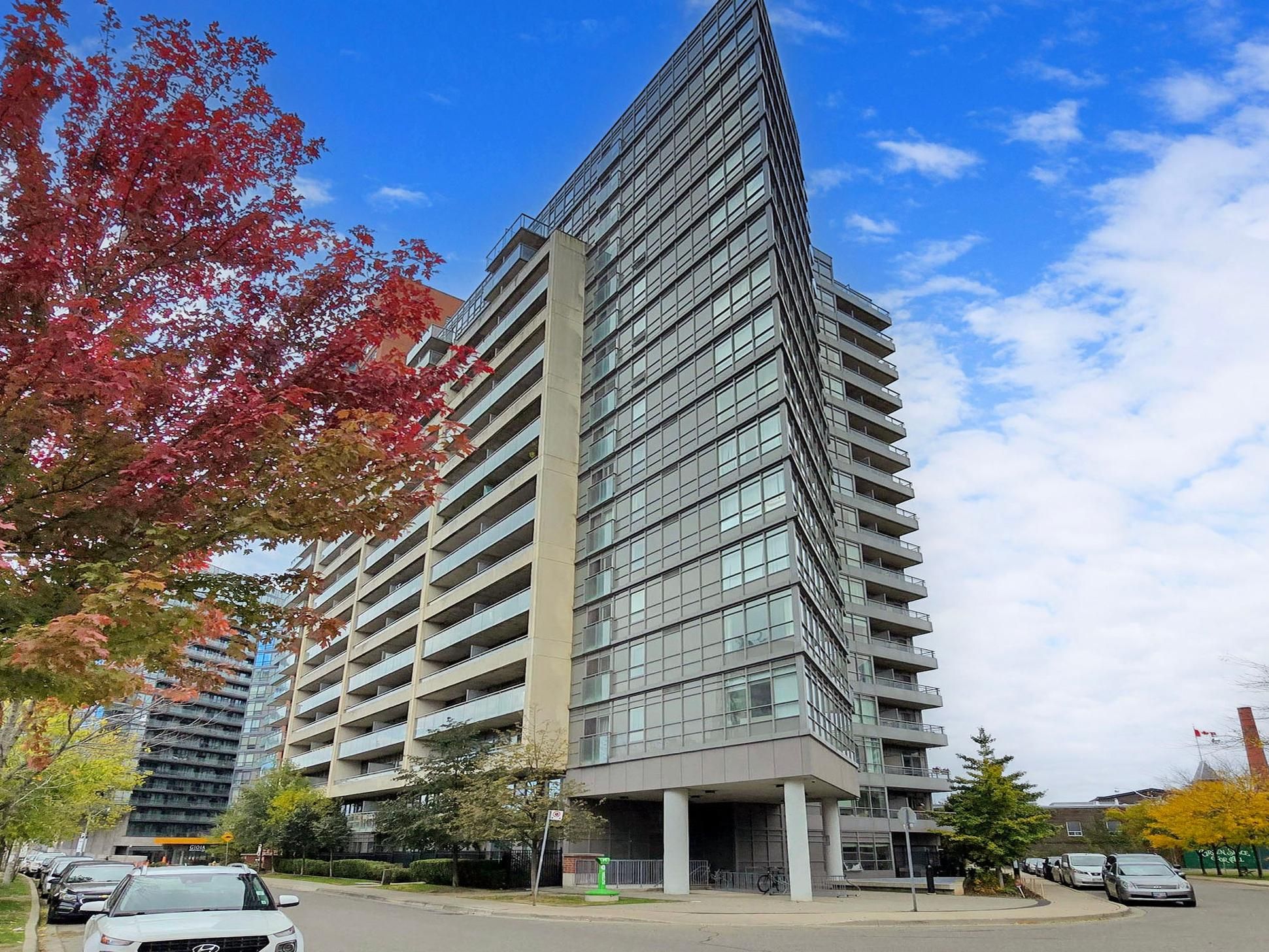$528,000
38 Joe Shuster Way 2003, Toronto W01, ON M6K 0A5
South Parkdale, Toronto,
 Properties with this icon are courtesy of
TRREB.
Properties with this icon are courtesy of
TRREB.![]()
Perched high above with breathtaking panoramic views of the lake this stunning one bedroom suite perfectly captures the Urban Chic Lifestyle. Experience a seamless blend of modern design, comfort & functionality with spacious rooms, light contemporary palette finishes and floor-to-ceiling windows that flood the space with natural light. Spanning approximately 625 sq. ft. of thoughtfully designed living space, complimented by a balcony, this residence is perfect for both relaxation and entertaining. The open-concept main living area impresses with its seamless flow, sleek kitchen and opens to show stopper Southeast facing private balcony offering a front row seat to watch games, fire works & air shows right from home. Primary bedroom is fitted with generous 4-piece Ensuite bathroom and closet. The foyer includes a convenient 2-piece powder room, entrance closet and a 12 foot wall perfect for showcasing your own gallery display. Additional highlight include new wide plank floors throughout, this suite is broadloom free and one underground parking spot. Residents enjoy access to premium building amenities including: indoor pool, gym, party/meeting room, visitors parking, guest suites, concierge & more. Nestle between King & Queen, just steps to Liberty Village, lakefront trails and countless shops, cafes and restaurant. Walk, bike & pet friendly with easy access to all transit & Q.E.W.
- HoldoverDays: 60
- 建筑样式: Apartment
- 房屋种类: Residential Condo & Other
- 房屋子类: Condo Apartment
- GarageType: Underground
- 路线: King St. W & Dufferin St.
- 纳税年度: 2025
- 停车位特点: Underground
- ParkingSpaces: 1
- 停车位总数: 1
- WashroomsType1: 1
- WashroomsType1Level: Main
- WashroomsType2: 1
- WashroomsType2Level: Main
- BedroomsAboveGrade: 1
- 内部特点: Carpet Free
- 地下室: None
- Cooling: Central Air
- HeatSource: Other
- HeatType: Forced Air
- LaundryLevel: Main Level
- ConstructionMaterials: Brick
- 屋顶: Unknown
- 基建详情: Concrete
- PropertyFeatures: Arts Centre, Clear View, Other, Park, Public Transit
| 学校名称 | 类型 | Grades | Catchment | 距离 |
|---|---|---|---|---|
| {{ item.school_type }} | {{ item.school_grades }} | {{ item.is_catchment? 'In Catchment': '' }} | {{ item.distance }} |


