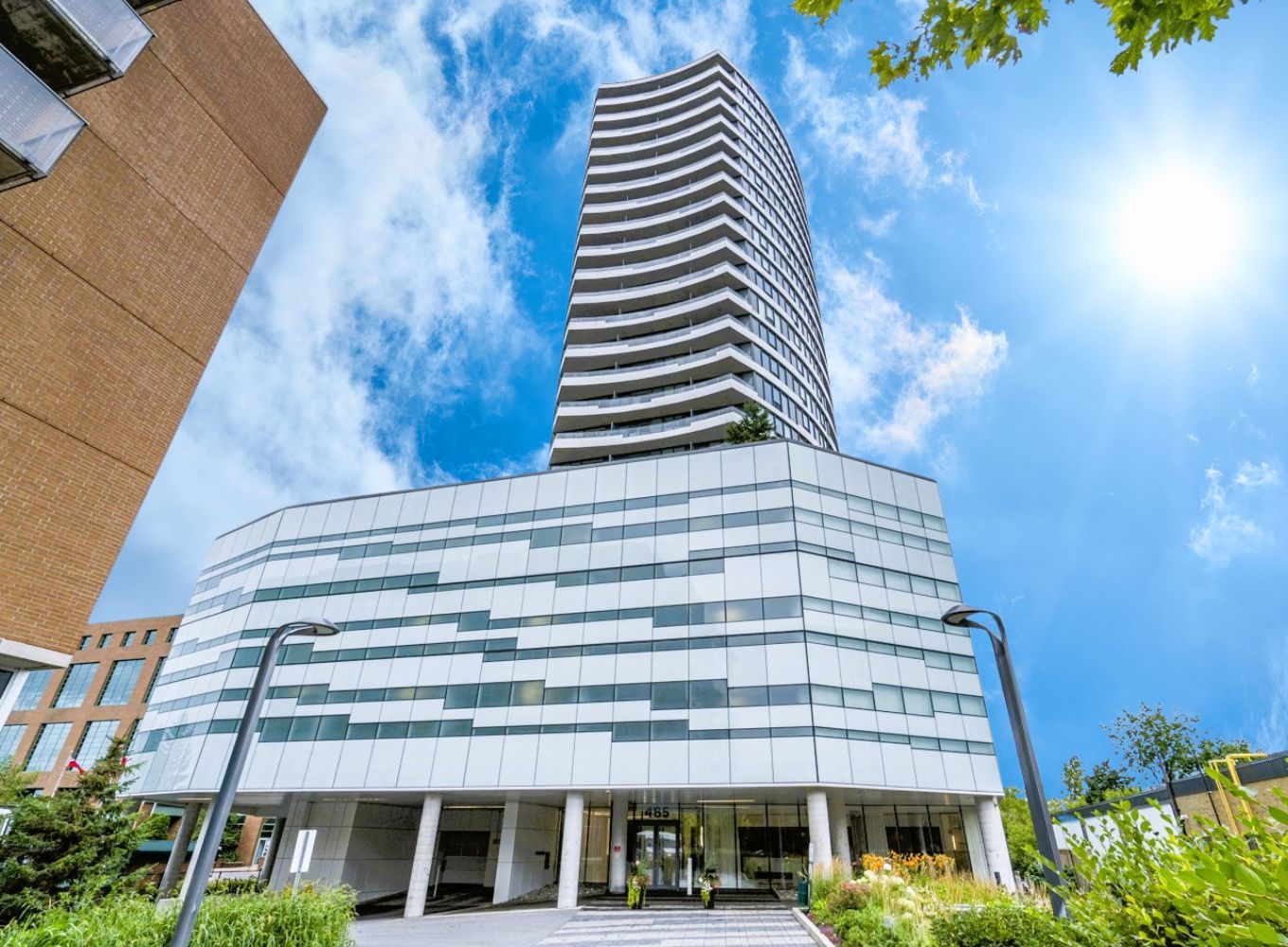$535,000
#1102 - 485 Richmond Road, CarlingwoodWestboroandArea, ON K2A 3W9
5102 - Westboro West, Carlingwood - Westboro and Area,










































 Properties with this icon are courtesy of
TRREB.
Properties with this icon are courtesy of
TRREB.![]()
Elevate your lifestyle with this impeccably presented 11th-floor ONE BEDROOM + DEN suite in the heart of coveted Westboro. Enjoy a modern open design with north-west views, including views of the Ottawa River & its stunning sunsets. The 768 sq ft suite features elevated ceilings, hardwood floors, and expansive wall-to-wall windows flooding the space with natural light. Kitchen boasts sleek quartz counters, marble backsplash, stainless steel appliances & cupboards with a white, high-gloss finish. The peninsula offers a 3-person breakfast bar, which seamlessly integrates the living/dining area. The living room has plenty of natural light from the floor-to-ceiling windows and patio doors, connecting to the spacious 74 sq ft private balcony that has decking tiles, suitable for all seasons. Tranquil bedroom with stunning floor-to-ceiling window views and custom blinds, connects to the walk-in closet with built-in shelving. 4-pce bath with granite vanity and tile floor. The den provides a perfect space for a home office or guest room with double-mirrored closet doors. In-suite laundry in a secluded closet. Upperwest's prime location is within steps to greenspace, river pathways, Westboro's vibrant main street with its excellent restaurants, cafes, shops, & a bustling farmers market right across the street. Storage locker and parking space included. Exceptional amenities, including a 5,400 sq ft urban terrace on the sixth floor with a reflective pool, loungers, a fireplace and gas BBQs. Contemporary lounge to entertain, a private dining room with a kitchen, a state-of-the-art fitness facility, bike storage, and a guest suite. Condo Fee includes heating/cooling. Hydro & Water: $70 total per month on average. Building is LEED certified. *Some photos are virtually staged.
- HoldoverDays: 60
- 建筑样式: Apartment
- 房屋种类: Residential Condo & Other
- 房屋子类: Condo Apartment
- GarageType: Underground
- 纳税年度: 2024
- 停车位特点: Underground, Inside Entry
- 停车位总数: 1
- WashroomsType1: 1
- WashroomsType1Level: Main
- BedroomsAboveGrade: 1
- 内部特点: Carpet Free, Storage Area Lockers
- Cooling: Central Air
- HeatSource: Gas
- HeatType: Forced Air
- LaundryLevel: Main Level
- ConstructionMaterials: Concrete, Metal/Steel Siding
- 基建详情: Poured Concrete
- 地块号: 160210026
- PropertyFeatures: Park, Public Transit, Rec./Commun.Centre, School, River/Stream
| 学校名称 | 类型 | Grades | Catchment | 距离 |
|---|---|---|---|---|
| {{ item.school_type }} | {{ item.school_grades }} | {{ item.is_catchment? 'In Catchment': '' }} | {{ item.distance }} |











































