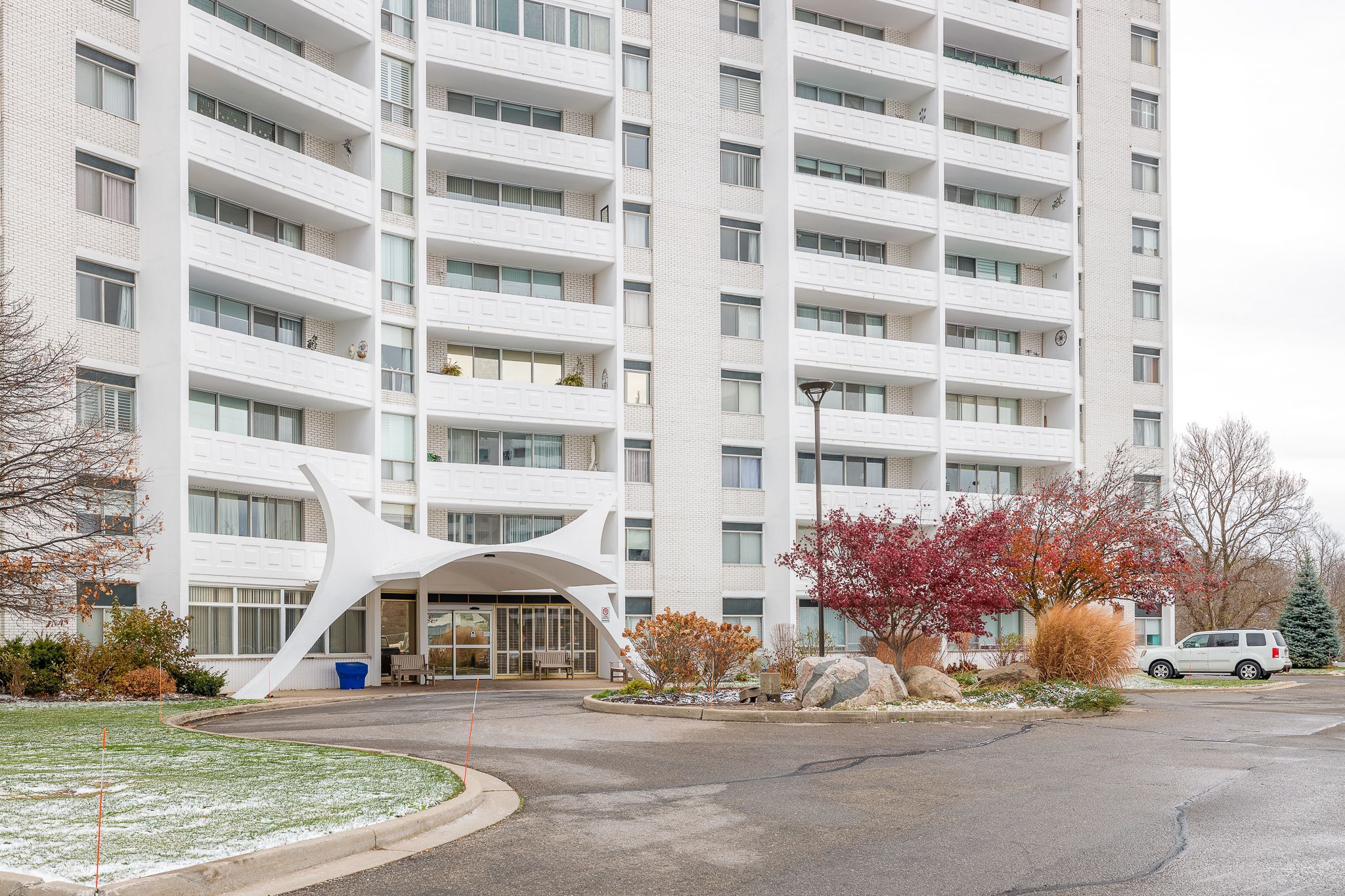$469,000
#904 - 15 TOWERING HEIGHTS Boulevard, St. Catharines, ON L2T 3G7
461 - Glendale/Glenridge, St. Catharines,





























 Properties with this icon are courtesy of
TRREB.
Properties with this icon are courtesy of
TRREB.![]()
Wow, this is a rare opportunity to own a piece of paradise. This beautiful 3-bedroom condo is simply fabulous. The first thing you'll notice, is the gorgeous laminate floors throughout, along with plenty of custom touches. The crown molding in the living room and front room along with the elegance of custom drapery, offers the perfect backdrop for enjoying meals under the light of your Empire chandelier. This L shaped kitchen is a chef's dream, it features a custom mirrored backsplash, an electric flat top duo flex oven, complete with a stainless-steel fridge, built in dishwasher and a double sink for an easy clean up. The primary bedroom offers an ensuite 2pc bathroom for comfort and ease. Bedroom #2 is spacious and bright while bedroom #3, features 2 closets for all those beautiful garments or additional storage space. Double storage areas line the hallways, perfect for ensuite storage solutions. An open balcony facing North East is stunning, as you can see the skyline for miles and miles. The night time views are a must see! This condo offers all the amenities required to enjoy and pamper yourself such as: an indoor swimming pool, sauna, workout room/gym, a games room plus, a coin laundry area with a library to help pass the time. You can also host those family parties in the community/party room. In the summer and fall enjoy the BBQ area, where you can entertain in the great outdoors overlooking the beautiful grounds. This condo has controlled entry for additional security and privacy. There is plenty of visitors parking for family and friends. "Yes. this it is a pet friendly condo" so don't let this one pass you by. Book your showing today. Outdoor parking is an additional $30.00/mth. there is currently a waitlist for indoor parking.
- HoldoverDays: 30
- 建筑样式: Apartment
- 房屋种类: Residential Condo & Other
- 房屋子类: Common Element Condo
- 路线: Glenridge Ave to Morris Glen - turn left on Towering Heights-
- 纳税年度: 2024
- WashroomsType1: 1
- WashroomsType1Level: Main
- WashroomsType2: 1
- WashroomsType2Level: Main
- BedroomsAboveGrade: 3
- 内部特点: Carpet Free
- 地下室: Finished
- Cooling: Wall Unit(s)
- HeatSource: Electric
- HeatType: Radiant
- LaundryLevel: Lower Level
- ConstructionMaterials: Stucco (Plaster), Brick
- 外部特点: Controlled Entry
- 屋顶: Flat
- 地块号: 468270081
- PropertyFeatures: Wooded/Treed, School Bus Route, School, Public Transit, Cul de Sac/Dead End, Place Of Worship
| 学校名称 | 类型 | Grades | Catchment | 距离 |
|---|---|---|---|---|
| {{ item.school_type }} | {{ item.school_grades }} | {{ item.is_catchment? 'In Catchment': '' }} | {{ item.distance }} |






























