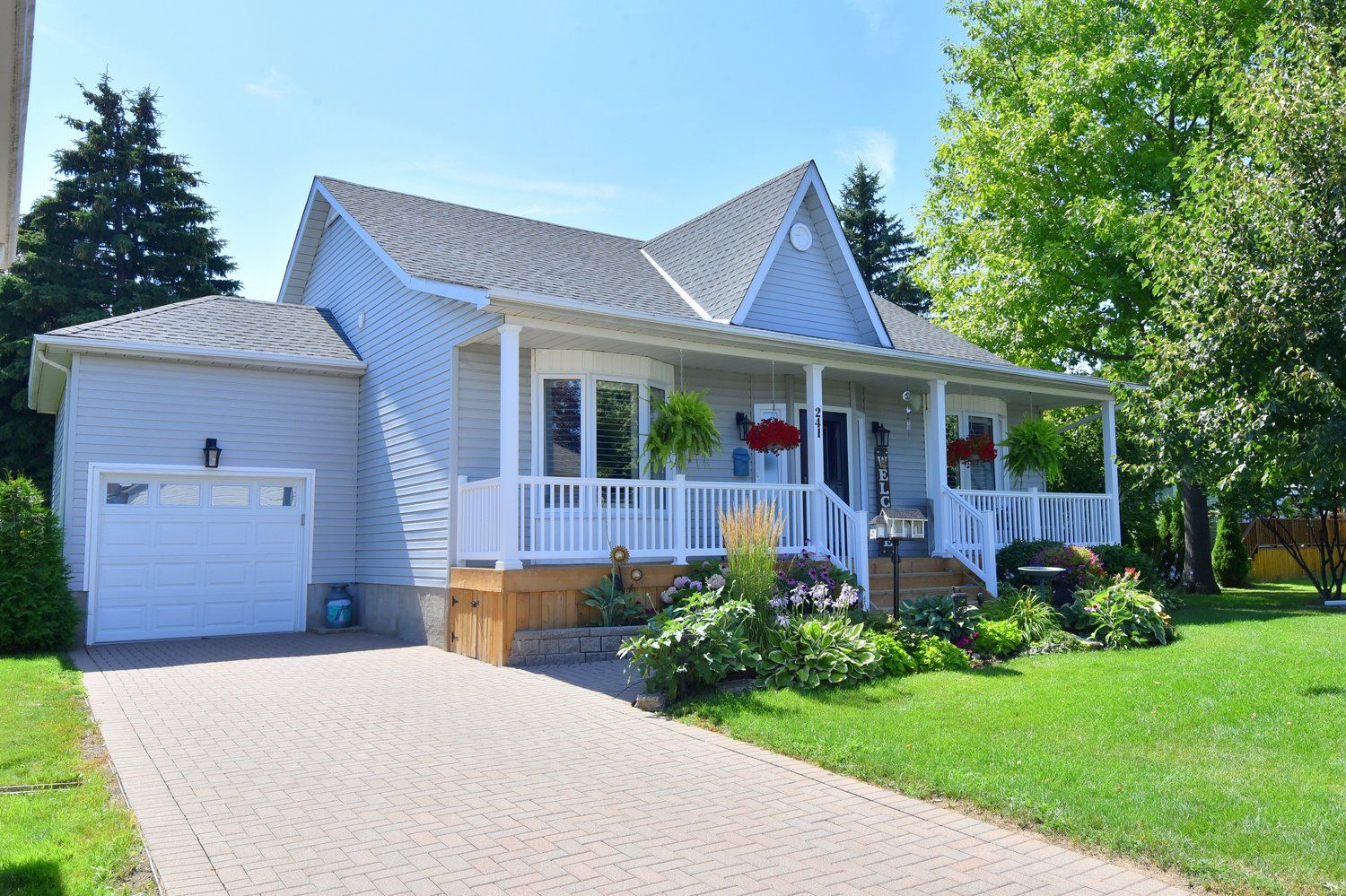$785,000
241 SILVERBIRCH Boulevard, Hamilton, ON L0R 1W0
Mount Hope, Hamilton,
 Properties with this icon are courtesy of
TRREB.
Properties with this icon are courtesy of
TRREB.![]()
Welcome to the "Rose" model in The Villages of Glancaster, a fantastic lifestyle community! This 1505 sq. ft. bungalow sits on a peaceful court and comes with an extra-long driveway and an insulated garage. You'll love the recent upgrades, including new windows (2023), Hunter Douglas blinds (2023), and a new heat pump (2024). Plus, there's extra attic insulation, a new fiberglass pillars (2024) on the full-width front porch, and a newer furnace (2020). Inside, discover easy one-level living with luxury vinyl flooring and 9-foot ceilings. It features 2 bedrooms and 2 full baths, including a main bath with heated floors! The updated kitchen boasts ample storage and a Moen touchless faucet. The spacious family room opens to a private deck and backyard, and there's convenient main floor laundry. The lower level offers a finished rec/office/hobby room with built-in bookcases, file storage, a huge office/bedroom, and a 2-piece bath. The single-car garage has inside entry, and the driveway fits two vehicles. Enjoy incredible community amenities like an indoor pool, fitness center, tennis, and pickleball courts. There are also free Tai Chi lessons, line dancing, Friday night band and social nights, Euchre, Bridge, poker, snooker, a library, hairdresser, billiards, sauna, choir, dances, badminton, Bingo, a New Year's Eve gala, Bocce ball, craft shoppe, computer club, garden club, ping pong, a weekly social hour and more!
- HoldoverDays: 30
- 建筑样式: Bungalow
- 房屋种类: Residential Condo & Other
- 房屋子类: Detached Condo
- GarageType: Attached
- 路线: Glancaster Rd. / Twenty Rd. W/Silverbirch
- 纳税年度: 2025
- 停车位特点: Private
- ParkingSpaces: 2
- 停车位总数: 3
- WashroomsType1: 1
- WashroomsType1Level: Main
- WashroomsType2: 1
- WashroomsType2Level: Main
- WashroomsType3: 1
- WashroomsType3Level: Basement
- BedroomsAboveGrade: 2
- BedroomsBelowGrade: 1
- 内部特点: Primary Bedroom - Main Floor
- 地下室: Separate Entrance, Full
- Cooling: Central Air
- HeatSource: Gas
- HeatType: Heat Pump
- LaundryLevel: Main Level
- ConstructionMaterials: Vinyl Siding
- 外部特点: Deck, Porch
- 屋顶: Asphalt Shingle
- 基建详情: Poured Concrete
- 地形: Level
- PropertyFeatures: Cul de Sac/Dead End, Level, Public Transit
| 学校名称 | 类型 | Grades | Catchment | 距离 |
|---|---|---|---|---|
| {{ item.school_type }} | {{ item.school_grades }} | {{ item.is_catchment? 'In Catchment': '' }} | {{ item.distance }} |


