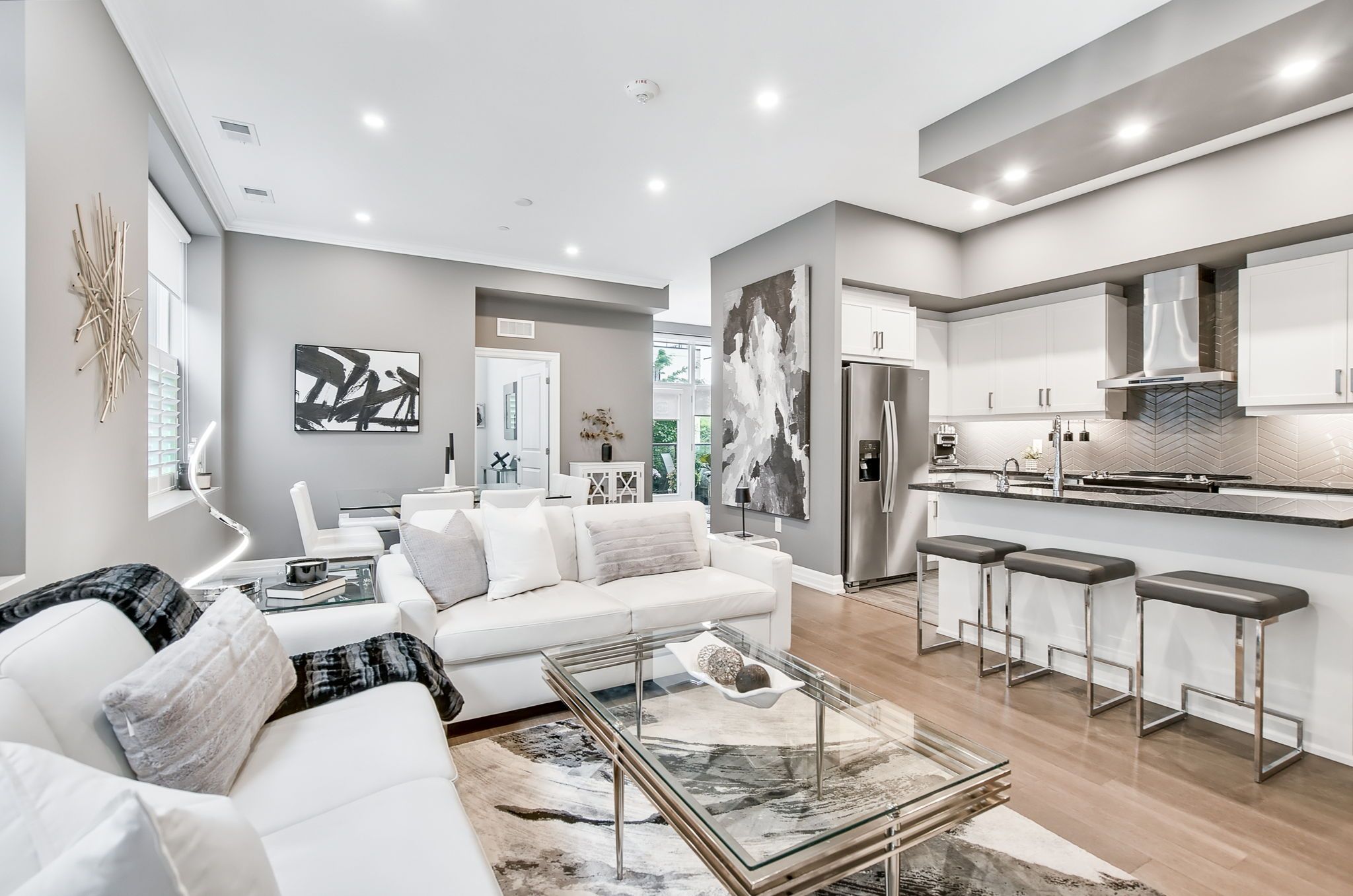$799,000
1880 Gordon Street 112, Guelph, ON N1L 0P5
Pineridge/Westminster Woods, Guelph,
 Properties with this icon are courtesy of
TRREB.
Properties with this icon are courtesy of
TRREB.![]()
Step into the warm embrace of this extraordinary ground-level residence which provides 1,639sqft of living space, beautifully complemented by a spacious private terrace, your personal outdoor haven. From the moment you arrive at the grand entryway, the home's private ground-level entrance sets the tone for refined, yet accessible living. Inside, a sprawling open-concept floor plan awaits. Designed for effortless entertaining and day to day comfort. Beautiful hardwood floors throughout the principal living spaces, illuminated by pot lights and softened by the touch of California shutters. An electric fireplace anchors the living area, inviting you to unwind in style. A chef-inspired kitchen boasts quartz countertops, undermount lighting, soft-close cabinetry, and a stunning herringbone tile backsplash that adds the right touch of modern sophistication. Retreat to a custom primary bedroom showcasing exquisite woodwork and generous proportions. Lavish ensuite bathroom with luxury floor-to-ceiling tiles in the glass-enclosed stand up shower, and double sinks, evoking the feel of a five-star spa. This impeccable home is as functional as it is beautiful, offering ample storage, a dedicated locker, and two parking spots for added convenience. Location is everything, just a short walk to every imaginable amenity, restaurants, grocery stores, charming coffee shops, fitness studios, and more. Beyond the unit itself, the building offers an elevated lifestyle all its own. Enjoy access to a fully equipped gym, practice your swing year round in a state of the art golf simulator, or head up to the 13th-floor lounge, with pool table, outdoor terrace, and plenty of cozy spaces to unwind. The community is vibrant and welcoming, with regularly scheduled social events that make it easy to connect with neighbours and feel right at home. Every detail has been carefully curated to enhance your lifestyle. Come home to a timeless design, modern features, and a strong sense of community.
- HoldoverDays: 90
- 建筑样式: 1 Storey/Apt
- 房屋种类: Residential Condo & Other
- 房屋子类: Condo Apartment
- GarageType: Underground
- 路线: Poppy Dr W / Gordon St
- 纳税年度: 2024
- 停车位特点: None
- 停车位总数: 2
- WashroomsType1: 1
- WashroomsType1Level: Main
- WashroomsType2: 1
- WashroomsType2Level: Main
- BedroomsAboveGrade: 2
- 壁炉总数: 1
- 内部特点: Primary Bedroom - Main Floor, Storage Area Lockers, Water Softener
- 地下室: None
- Cooling: Central Air
- HeatSource: Gas
- HeatType: Forced Air
- LaundryLevel: Main Level
- ConstructionMaterials: Concrete
- 地块号: 719800011
- PropertyFeatures: Greenbelt/Conservation, Park, Golf, School, Rec./Commun.Centre
| 学校名称 | 类型 | Grades | Catchment | 距离 |
|---|---|---|---|---|
| {{ item.school_type }} | {{ item.school_grades }} | {{ item.is_catchment? 'In Catchment': '' }} | {{ item.distance }} |


