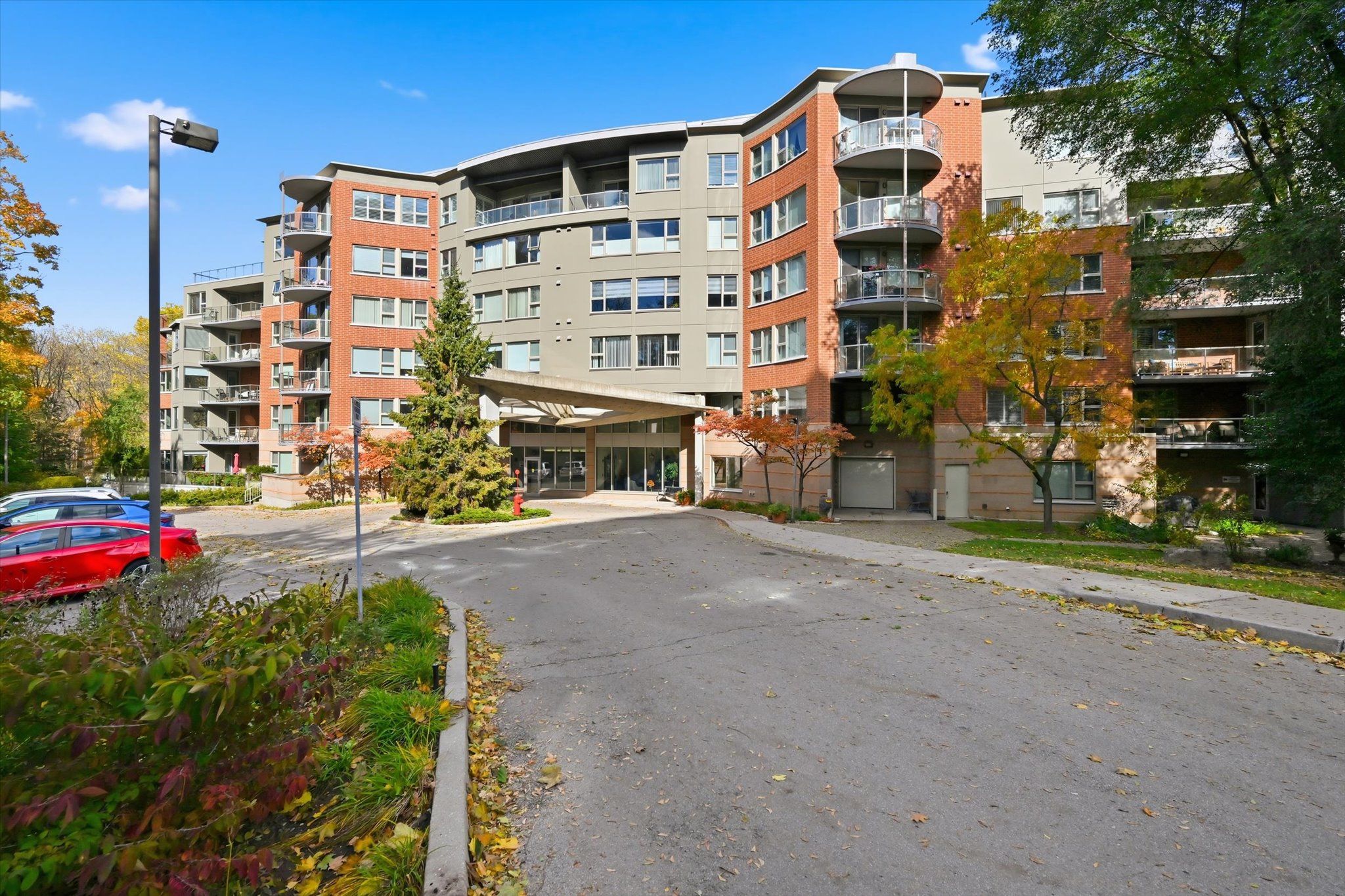$869,900
77 Governors Road 207, Hamilton, ON L9H 7N8
Dundas, Hamilton,
 Properties with this icon are courtesy of
TRREB.
Properties with this icon are courtesy of
TRREB.![]()
Spacious Corner Suite Overlooking Spencer Creek - 77 Governor's Road, Dundas, Unit 207 Welcome to The Spencer Creek Village - built as one of Canada's most energy-efficient boutique condominiums, surrounded by nature and community. This 1,638 sq. ft. corner suite offers a thoughtful layout with a welcoming foyer and hall. The bright, open-concept formal living and dining areas are separated by pocket doors to the kitchen and den and framed by oversized picture windows with serene views of trees, gardens, and the creek below. Elegant crown moulding, a crystal chandelier, ceiling fan, polished floor tile, and custom blinds are just a few of the luxury upgrades. Enjoy a sunny, airy kitchen with a walk-out to the balcony, ceramic floors and backsplash, custom cabinetry, under-counter lighting, built-in desk, full-length pantries, double sink with garburator and instant hot water, and a large centre island open to the extended eating area filled with natural light for casual dining. The den, with its commanding views of the conservation area, is perfect for an office or TV room, while the spacious primary bedroom includes a large walk-in closet and full ensuite with a generous linen closet. A second bedroom, also with a walk-in closet, and an additional bathroom offer flexibility for guests or family. Additional features include two underground parking spaces, a private storage unit, in-suite laundry, and abundant closet space. The second-floor location allows access by elevator or stairs via the secure entry system. This well-maintained building offers beautiful landscaping, visitor parking, central air conditioning, a fitness room, sauna, guest suite, library, gathering lounge, and outdoor BBQ - all steps from nature trails and downtown Dundas conveniences. A rare opportunity to relocate without compromise - surrounded by comfort, quiet, and community.
- HoldoverDays: 60
- 建筑样式: 1 Storey/Apt
- 房屋种类: Residential Condo & Other
- 房屋子类: Condo Apartment
- GarageType: Underground
- 路线: North West corner of Ogilvie St and Governors Road - Entrance off Governors Road
- 纳税年度: 2025
- 停车位特点: Inside Entry, Underground, Reserved/Assigned
- ParkingSpaces: 2
- 停车位总数: 2
- WashroomsType1: 1
- WashroomsType1Level: Main
- WashroomsType2: 1
- WashroomsType2Level: Main
- BedroomsAboveGrade: 2
- 内部特点: Auto Garage Door Remote, Garburator, Sauna, Storage Area Lockers, Guest Accommodations
- 地下室: None
- Cooling: Central Air
- HeatSource: Gas
- HeatType: Forced Air
- ConstructionMaterials: Brick, Stone
- 外部特点: Controlled Entry, Landscaped, Patio
- 屋顶: Flat
- 基建详情: Poured Concrete
- 地形: Level
- 地块号: 183050014
- PropertyFeatures: Greenbelt/Conservation, Library, Place Of Worship, Public Transit, Wooded/Treed
| 学校名称 | 类型 | Grades | Catchment | 距离 |
|---|---|---|---|---|
| {{ item.school_type }} | {{ item.school_grades }} | {{ item.is_catchment? 'In Catchment': '' }} | {{ item.distance }} |


