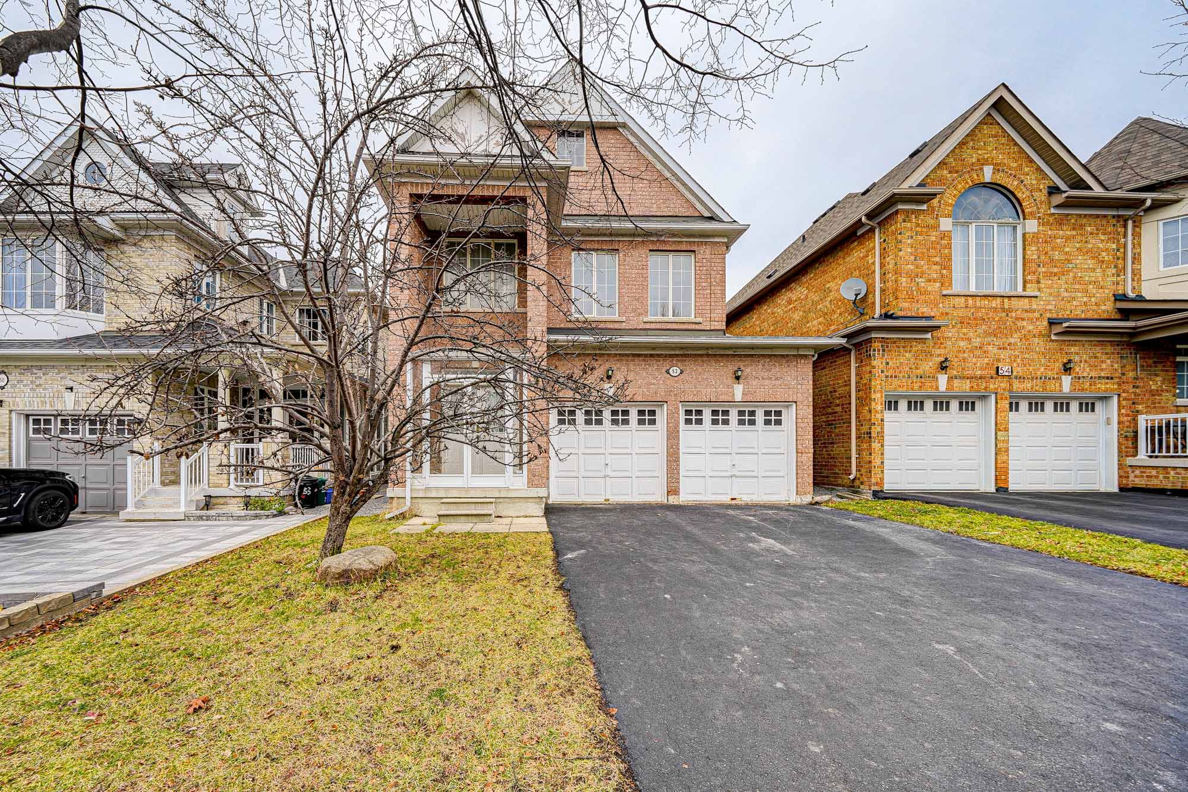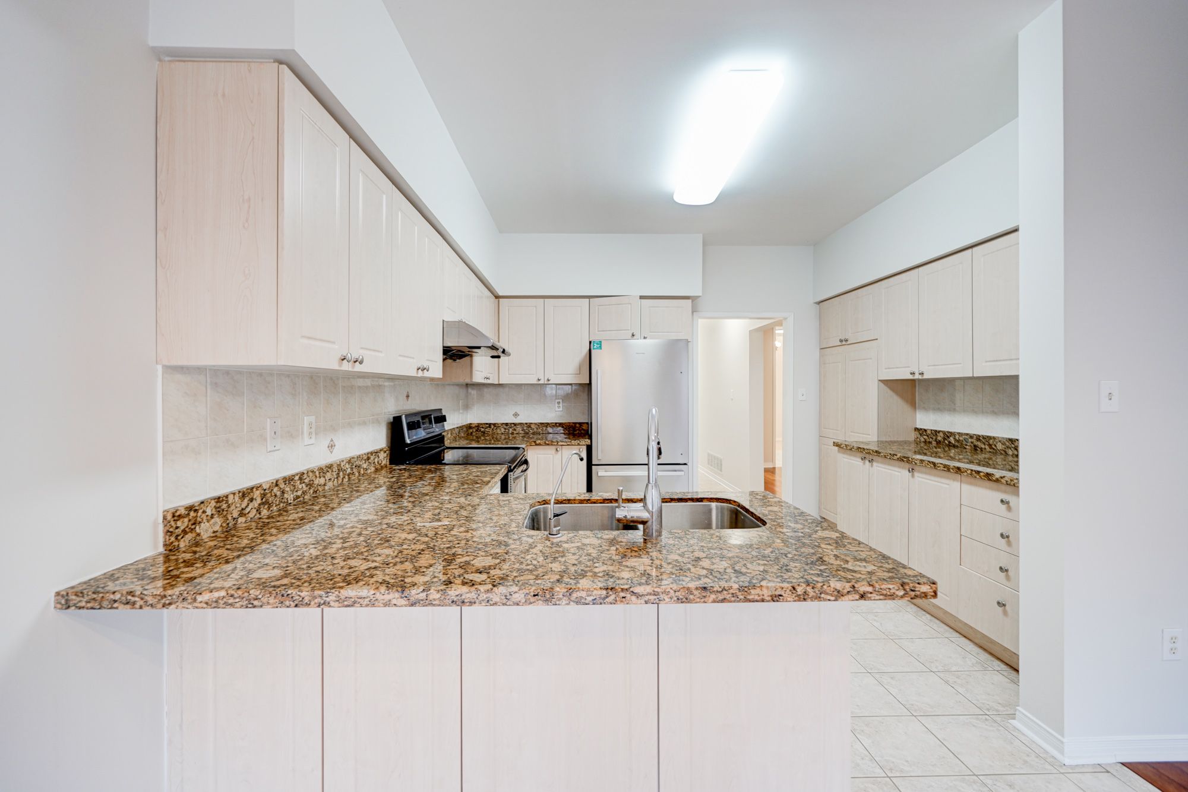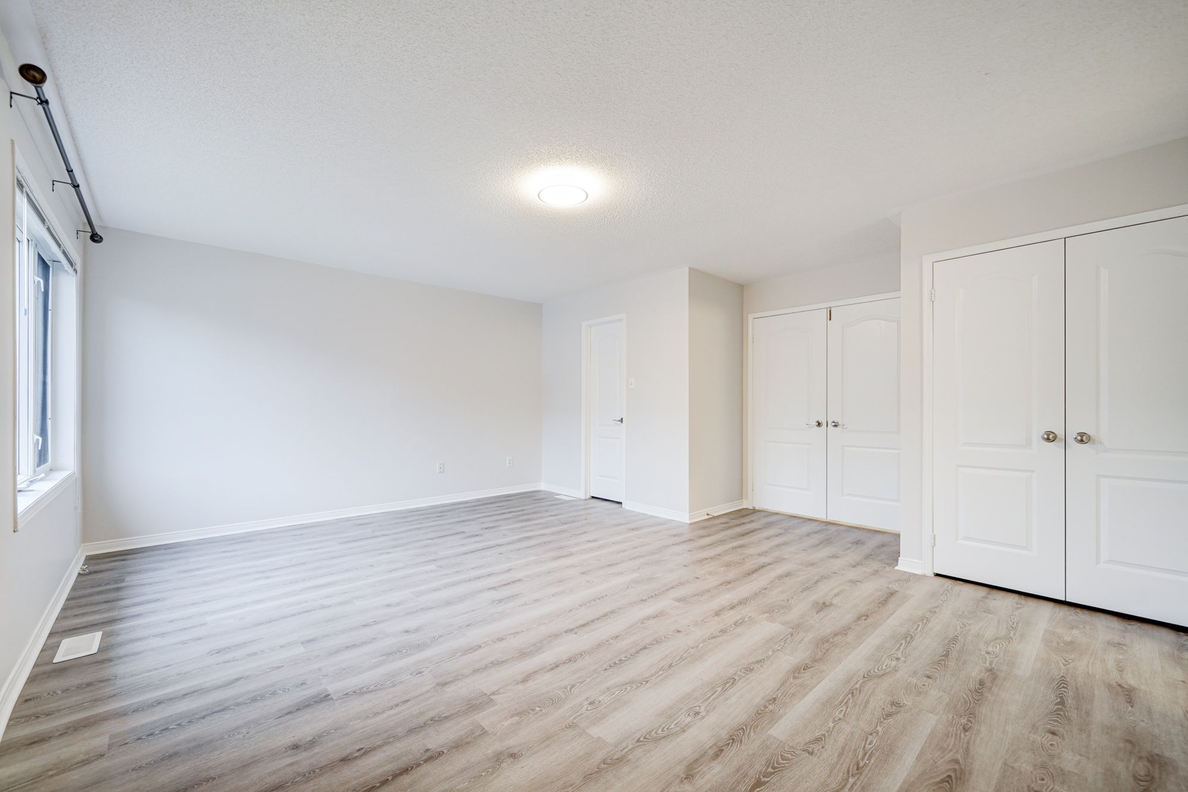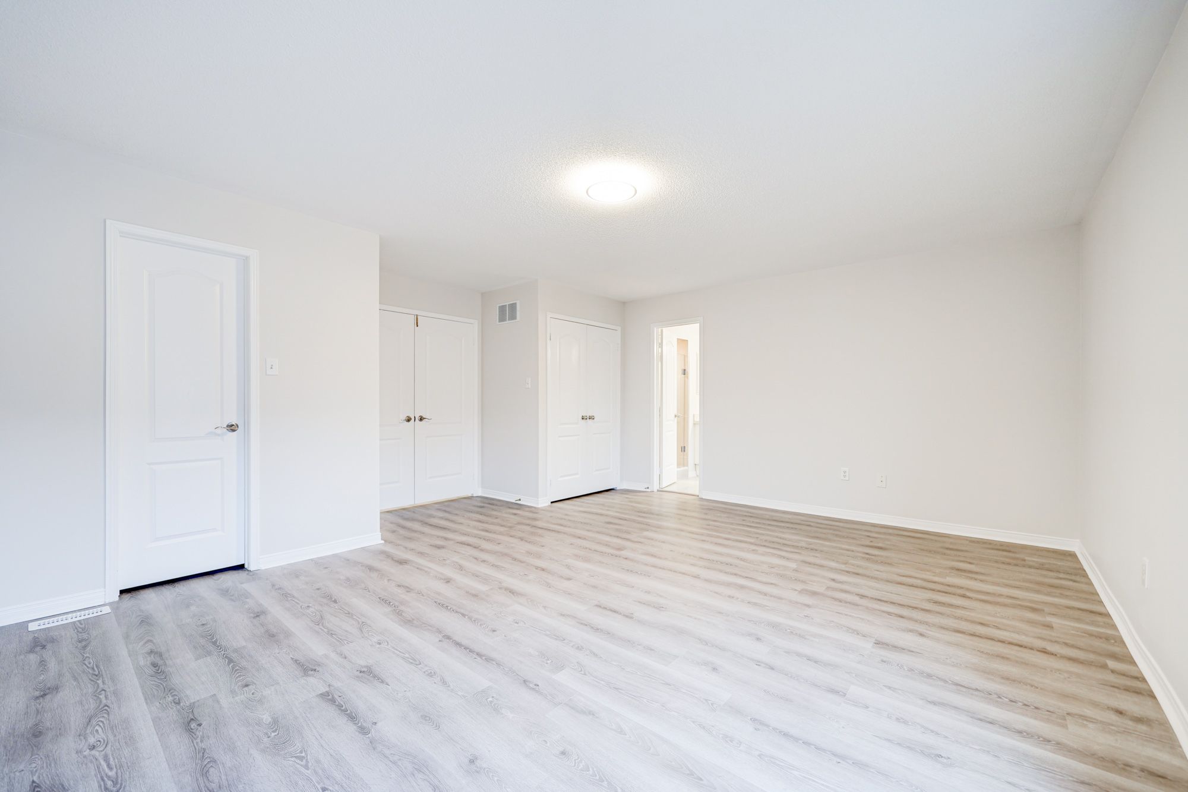$4,200
52 Cynthia Jean Street, Markham, ON L6C 2P4
Berczy, Markham,












































 Properties with this icon are courtesy of
TRREB.
Properties with this icon are courtesy of
TRREB.![]()
Welcome to your dream home in the heart of Markham, where style meets convenience in this stunning detached property. This elegant 4-bedroom, 3-bathroom residence offers an impressive 2,650 square feet of meticulously designed living space, perfect for families seeking both comfort and sophistication. As you step inside, you'll be captivated by the home's bright and airy atmosphere, accentuated by soaring 9' ceilings and beautiful hardwood floors that flow seamlessly throughout the main living areas. The thoughtfully designed layout ensures both functionality and a sophisticated elegance, providing the ideal setting for entertaining or enjoying quiet family evenings. The home's south-facing orientation guarantees an abundance of natural light, creating a warm and inviting ambiance in every room. The spacious bedrooms serve as private retreats, each offering ample closet space and delightful views of the lush surroundings. The master suite is a true sanctuary, featuring a luxurious ensuite bathroom designed for relaxation and rejuvenation. Located in a coveted area, this property is surrounded by top-ranking schools, making it an ideal choice for families prioritizing education. Convenience is at your doorstep with nearby parks perfect for leisure outings, as well as a variety of shops catering to all your needs. This Markham gem combines a prime location with an exquisite interior, offering a desirable lifestyle that is hard to match. Don't miss the opportunity to make this stylish and desirable home your own, where modern living and community come together in perfect harmony. Schedule your private tour today and experience the charm of this exceptional residence firsthand.
- HoldoverDays: 90
- 建筑样式: 2-Storey
- 房屋种类: Residential Freehold
- 房屋子类: Detached
- DirectionFaces: South
- GarageType: Attached
- 路线: Drive north on Kennedy R and turn in Castlemore ave
- 停车位特点: Private Double
- ParkingSpaces: 4
- 停车位总数: 6
- WashroomsType1: 1
- WashroomsType1Level: Main
- WashroomsType2: 2
- WashroomsType2Level: Second
- BedroomsAboveGrade: 4
- BedroomsBelowGrade: 1
- 壁炉总数: 1
- 内部特点: Auto Garage Door Remote, Carpet Free
- 地下室: Full, Unfinished
- Cooling: Central Air
- HeatSource: Gas
- HeatType: Forced Air
- LaundryLevel: Main Level
- ConstructionMaterials: Brick
- 屋顶: Asphalt Shingle
- 下水道: Sewer
- 基建详情: Concrete Block
- 地块号: 030592372
- LotSizeUnits: Feet
- LotDepth: 104.66
- LotWidth: 34.78
| 学校名称 | 类型 | Grades | Catchment | 距离 |
|---|---|---|---|---|
| {{ item.school_type }} | {{ item.school_grades }} | {{ item.is_catchment? 'In Catchment': '' }} | {{ item.distance }} |





















































