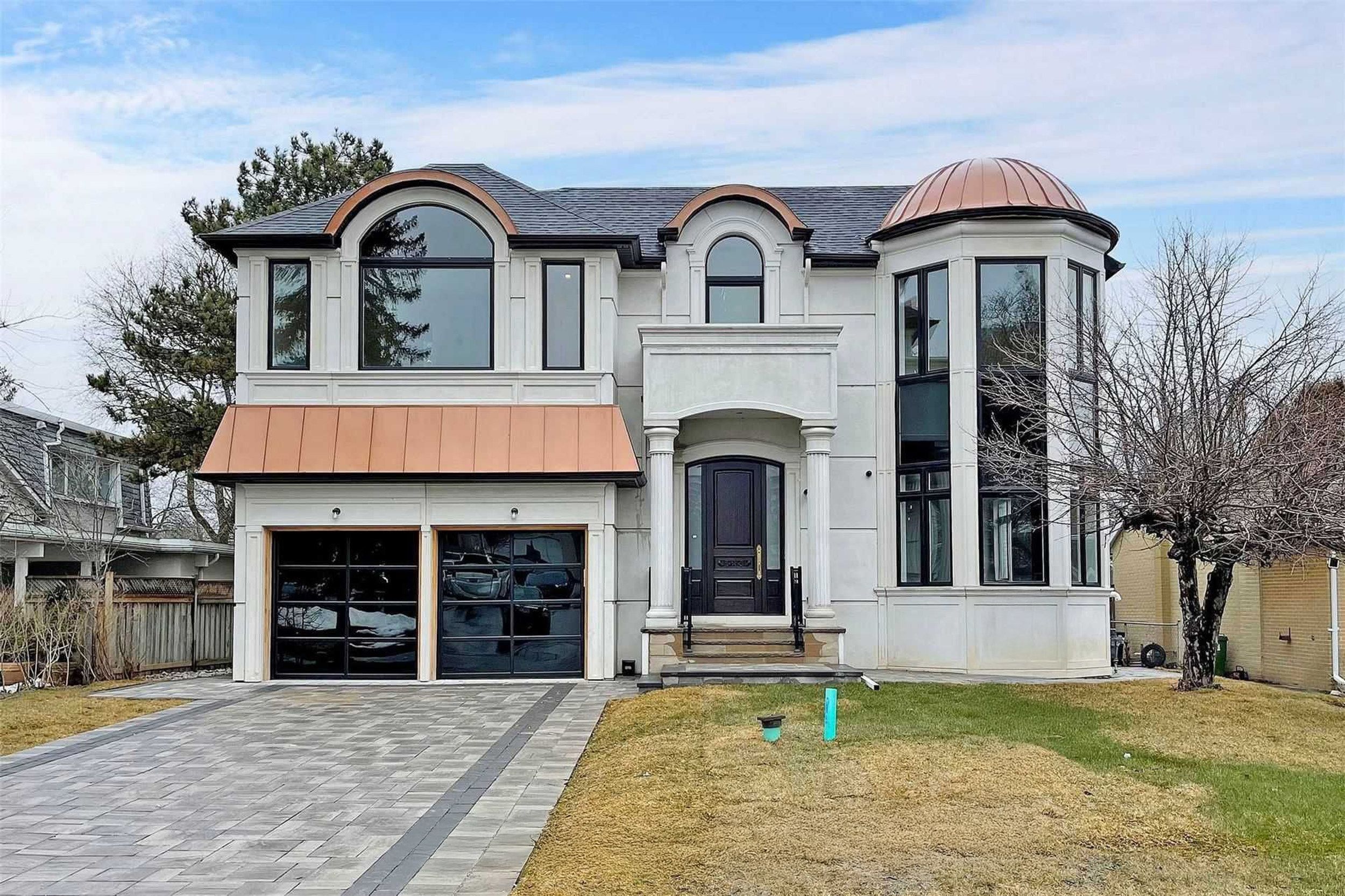$3,799,000
$150,900












































 Properties with this icon are courtesy of
TRREB.
Properties with this icon are courtesy of
TRREB.![]()
Spectacular Custom Built Home Located In One Of Leslie & Lawrence's Most Disirable Neighborhoods. 4+2 Bedroom, 7 Baths, Cameo Kitchen, Miele Appliances, Big Sky Light, 2 Car Garage. Over 5000 Sf Living Space. Grand Foyer With Beautiful Chandelier, Welcoming Living Room W/ Lots Of Window And 2 Gas Fireplaces. High-End Appls In Kitchen. High Quality Kitchen With Original Walnut Cabinets. Large Windows In Family Room Offers Open View To Widened Backyard. High Quality Windows From Window City. Designer Interior. Office On Main Floor. 4 Large Bedrooms. Master Bedroom with Ensuite Jucuzzi Tub and Heated Floor. House Has beed Sealed With Foam Spray and Mould Protection Spray. Entertainer's Dream Basement: Large Rec Room, Rought-In Treatre Room. Sauna,2 Full Washrooms, Walk-Up To The Backyard. Prime Location: Walk To Edwards Gardens At Leslie And Lawrence, Shops At Don Mills, Library & Great Schools, 401, Shoppings, DVP, Banks and Many More. Do not Miss.
- HoldoverDays: 90
- 建筑样式: 2-Storey
- 房屋种类: Residential Freehold
- 房屋子类: Detached
- DirectionFaces: South
- GarageType: Attached
- 纳税年度: 2024
- 停车位特点: Private
- ParkingSpaces: 4
- 停车位总数: 6
- WashroomsType1: 1
- WashroomsType1Level: Second
- WashroomsType2: 3
- WashroomsType2Level: Second
- WashroomsType3: 1
- WashroomsType3Level: Main
- WashroomsType4: 2
- WashroomsType4Level: Basement
- BedroomsAboveGrade: 4
- BedroomsBelowGrade: 2
- 内部特点: Built-In Oven, Carpet Free, Central Vacuum
- 地下室: Finished
- Cooling: Central Air
- HeatSource: Gas
- HeatType: Forced Air
- ConstructionMaterials: Brick
- 屋顶: Unknown
- 下水道: Sewer
- 基建详情: Other
- LotSizeUnits: Feet
- LotDepth: 100
- LotWidth: 70.01
| 学校名称 | 类型 | Grades | Catchment | 距离 |
|---|---|---|---|---|
| {{ item.school_type }} | {{ item.school_grades }} | {{ item.is_catchment? 'In Catchment': '' }} | {{ item.distance }} |














































