$9,850
162 Glenvale Boulevard, Toronto, ON M4G 2W3
Leaside, Toronto,
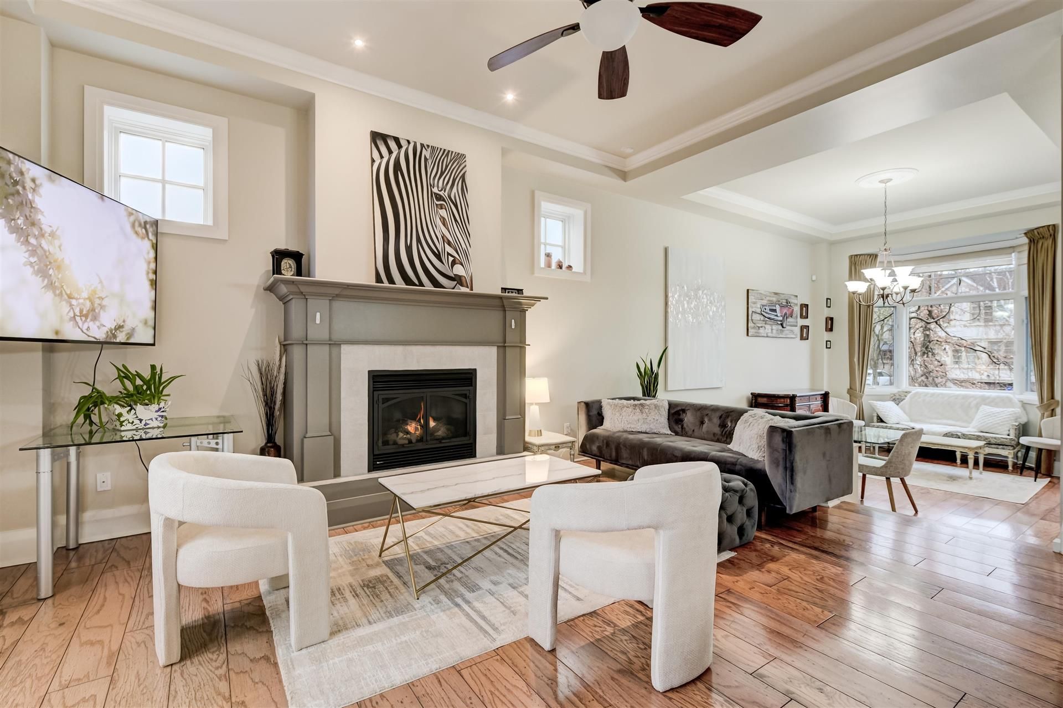









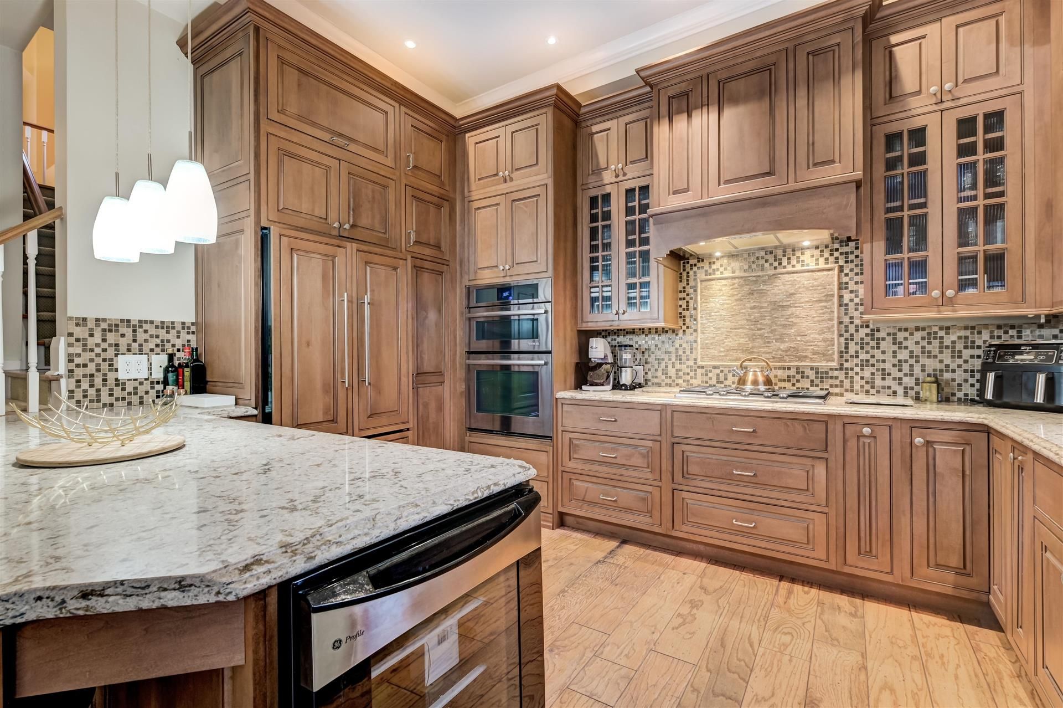














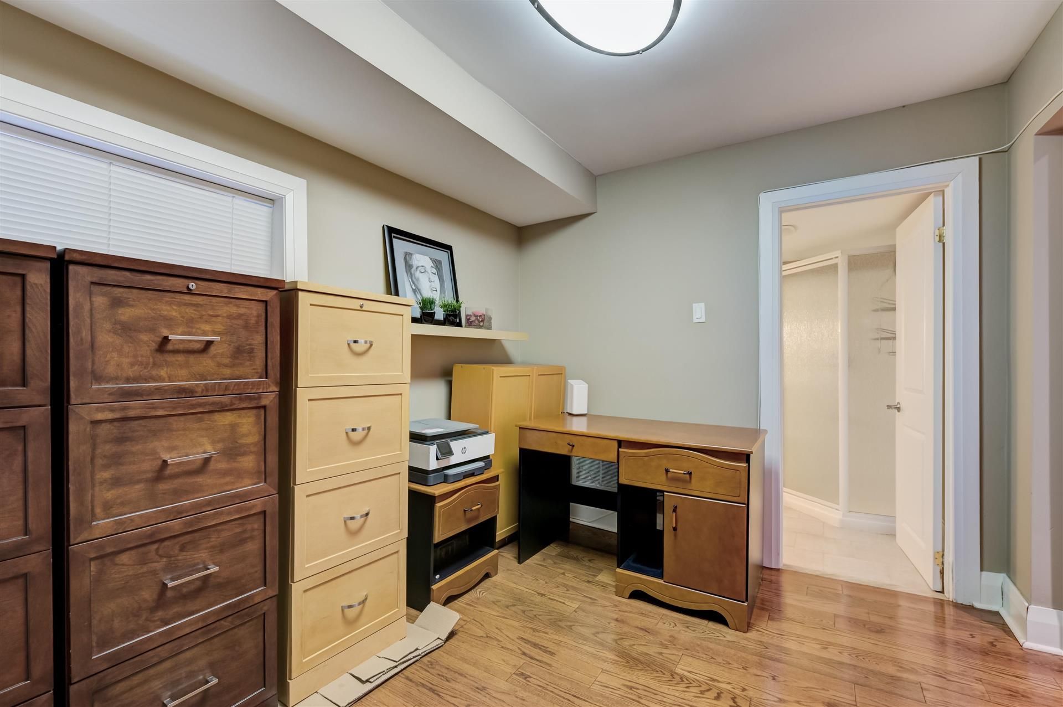
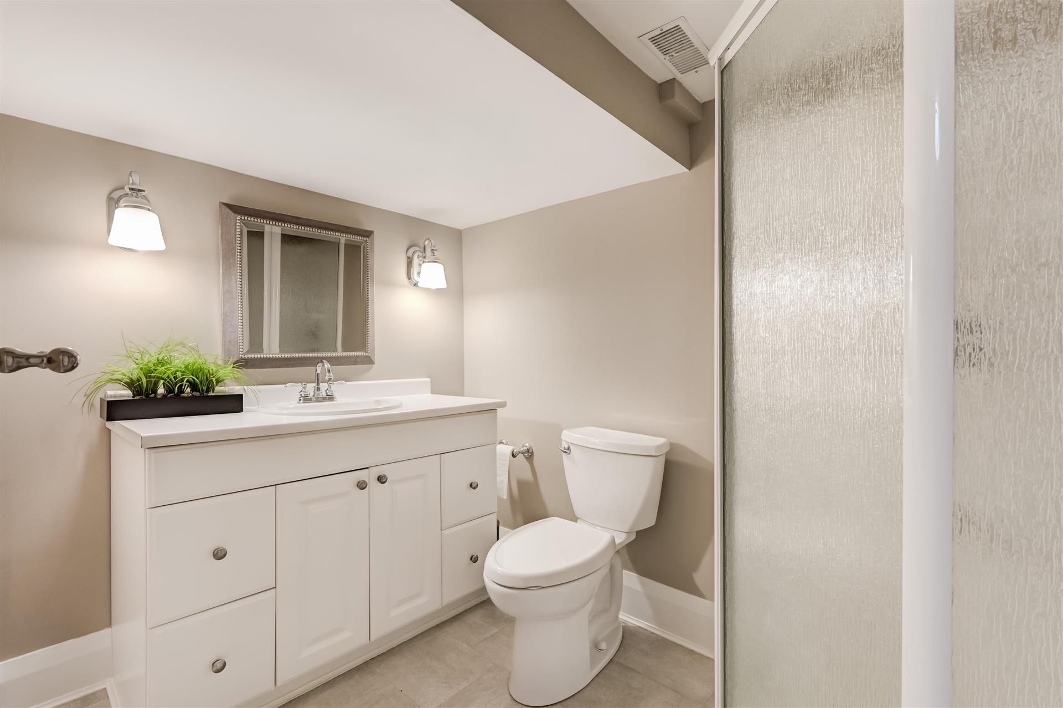















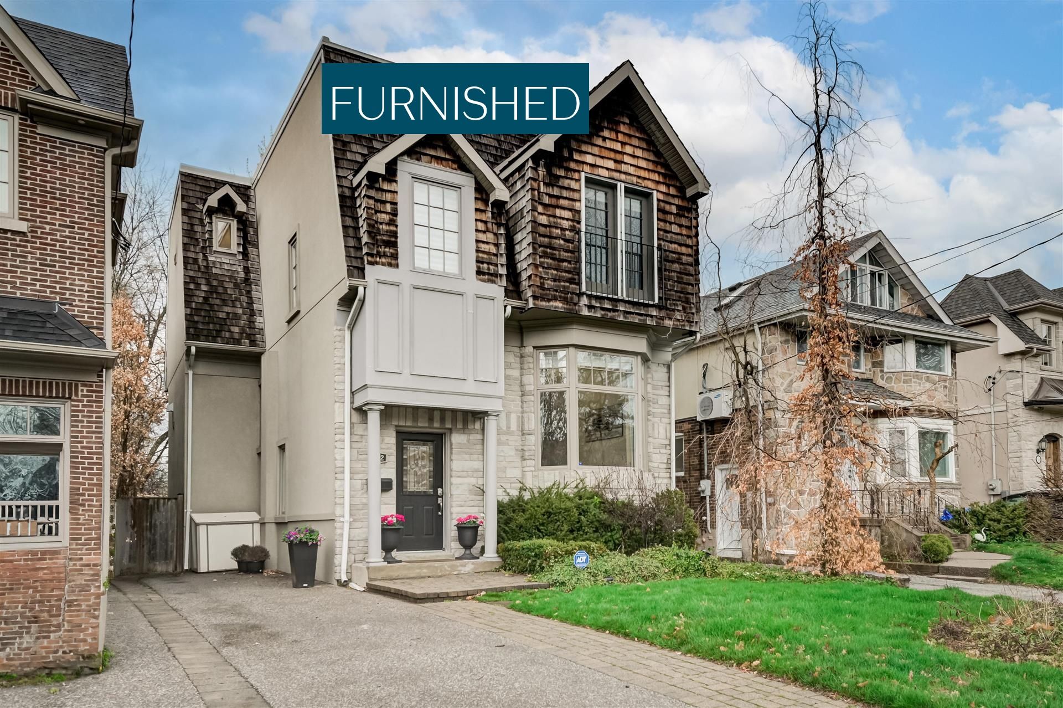
 Properties with this icon are courtesy of
TRREB.
Properties with this icon are courtesy of
TRREB.![]()
Welcome to this stunning custom-built detached home nestled in one of Toronto's most coveted neighborhoods, the prestigious Upper Leaside Area. A testament to quiet luxury, timeless appeal, and high-quality materials.Upon entry, you're greeted by a welcoming 24 ft-high atrium foyer, setting the tone for the sense of space and openness that permeates throughout the home. With 11 and 12 ft ceilings on the main and second floors, the interior feels grand yet intimate.The home boasts extensive millwork carpentry and solid maple wood cabinet doors in the kitchen, complemented by integrated kitchen appliances and hardwood floors throughout. Bay windows, French , and floor-to-ceiling windows bathe the interior in natural light, creating a warm and inviting ambiance.Step outside onto the deck and take in the serene beauty of the landscaped backyard, offering views of lush greens. An outdoor gas line for BBQ makes it perfect for entertaining.The primary bedroom features French windows, a walk-in closet, and a designer-made ensuite with a matching custom-made dressing table. The second bedroom also offers an ensuite bathroom, closet, and Juliet balcony, providing unparalleled flexibility and comfort.The main floor seamlessly integrates living and dining areas, while the spacious family room overlooks a gorgeous kitchen, creating the perfect space for entertaining or enjoying quiet family moments.The orientation of the home ensures natural light from both north and south directions, with minimal overlooking from neighboring properties..Additional features include closet organizers, Cambria Quartz countertops, crown molding, high-end appliances, and a gas fireplace, enhancing the upscale feel of the home. Every detail has been carefully considered for both style and functionality.The lower level adds more versatility to the home, with an additional bedroom, a 3-piece ensuite bath, closet & a recreation room with a walk-up to the garden. This space offers endless possibilities.
- HoldoverDays: 60
- 建筑样式: 2-Storey
- 房屋种类: Residential Freehold
- 房屋子类: Detached
- DirectionFaces: North
- 停车位特点: Private
- ParkingSpaces: 2
- 停车位总数: 2
- WashroomsType1: 1
- WashroomsType1Level: Second
- WashroomsType2: 1
- WashroomsType2Level: Second
- WashroomsType3: 1
- WashroomsType3Level: In Between
- WashroomsType4: 1
- WashroomsType4Level: Lower
- BedroomsAboveGrade: 2
- BedroomsBelowGrade: 1
- 壁炉总数: 1
- 内部特点: Built-In Oven, Sump Pump
- 地下室: Finished, Walk-Up
- Cooling: Central Air
- HeatSource: Gas
- HeatType: Forced Air
- LaundryLevel: Lower Level
- ConstructionMaterials: Stone
- 屋顶: Cedar, Flat
- 下水道: Sewer
- 基建详情: Stone
- 地块号: 103680552
- LotSizeUnits: Feet
- LotDepth: 121.46
- LotWidth: 32
- PropertyFeatures: Park, Public Transit, Ravine, School, Library, Clear View
| 学校名称 | 类型 | Grades | Catchment | 距离 |
|---|---|---|---|---|
| {{ item.school_type }} | {{ item.school_grades }} | {{ item.is_catchment? 'In Catchment': '' }} | {{ item.distance }} |




















































