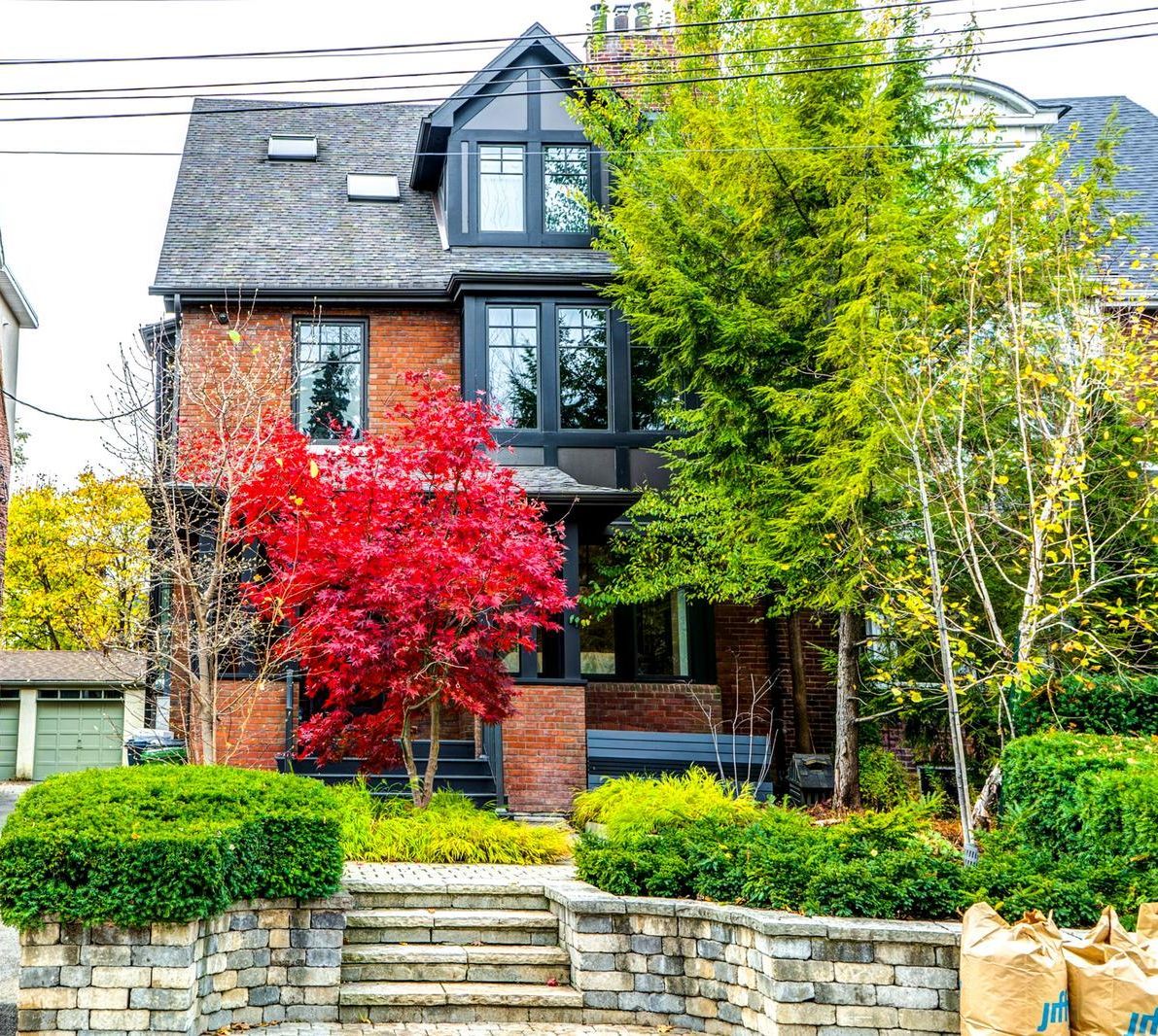$3,800,000
$150,000


































 Properties with this icon are courtesy of
TRREB.
Properties with this icon are courtesy of
TRREB.![]()
Welcome to this amazing 3 storey family home in the heart of the Annex. This house has been professionally redesigned and renovated from top to bottom. As you drive up you will see it has great curb appeal with a beautifully landscaped front garden and large covered porch. The first thing you will notice as you step into the main floor with it's 9 ft ceilings is the open concept design and the spacious living room and dining room. The custom Cameo kitchen has a large quartz island and top of the line integrated Sub Zero, Wolf and Miele appliances and lots of storage space. The west facing sunroom floods the main floor with natural light. It's built with tempered and UV protection glass and has separately controlled radiant heated floors that keep it cozy and warm even on the coldest days. And don't miss the huge walk-in closet on the main floor! The second floor features 4 large rooms (one walks out to a newly reno'd balcony) and a 5 piece family bath. The 3rd floor features the primary suite with 6 piece ensuite bath, it's own laundry room and a huge walk-in closet. There's even a special "magic window" with integrated black out shades. The lower level has 7 ft ceilings, a large rec rm, another large multi-purpose room, 3 piece bathroom, a second laundry room and lots of storage. The rear garden is private and tranquil with cooking, eating and seating areas. There is a garage with EV charger and a storage shed for bikes and garden stuff. This house has been meticulously maintained. Nothing has been over looked. And the location is so convenient. Walmer is a quiet residential street yet it's a short walk to 2 subway lines, Bloor Street, U of T, Miles Nadel Community Centre and Jean Sibelius park. You are going to love living here!
- HoldoverDays: 90
- 建筑样式: 2 1/2 Storey
- 房屋种类: Residential Freehold
- 房屋子类: Semi-Detached
- DirectionFaces: West
- GarageType: Detached
- 路线: North of Bernard
- 纳税年度: 2024
- 停车位特点: Private
- ParkingSpaces: 2
- 停车位总数: 3
- WashroomsType1: 1
- WashroomsType1Level: Main
- WashroomsType2: 1
- WashroomsType2Level: Second
- WashroomsType3: 1
- WashroomsType3Level: Third
- WashroomsType4: 1
- WashroomsType4Level: Lower
- BedroomsAboveGrade: 4
- BedroomsBelowGrade: 1
- 壁炉总数: 2
- 内部特点: Central Vacuum, Generator - Full, Separate Heating Controls, Sump Pump, Auto Garage Door Remote, Air Exchanger, Garburator
- 地下室: Finished
- Cooling: Central Air
- HeatSource: Gas
- HeatType: Water
- LaundryLevel: Upper Level
- ConstructionMaterials: Brick
- 外部特点: Deck, Landscaped, Lawn Sprinkler System
- 屋顶: Asphalt Shingle
- 下水道: Sewer
- 基建详情: Unknown
- LotSizeUnits: Feet
- LotDepth: 127.46
- LotWidth: 33.33
- PropertyFeatures: Electric Car Charger, Park, Public Transit, Rec./Commun.Centre
| 学校名称 | 类型 | Grades | Catchment | 距离 |
|---|---|---|---|---|
| {{ item.school_type }} | {{ item.school_grades }} | {{ item.is_catchment? 'In Catchment': '' }} | {{ item.distance }} |




































