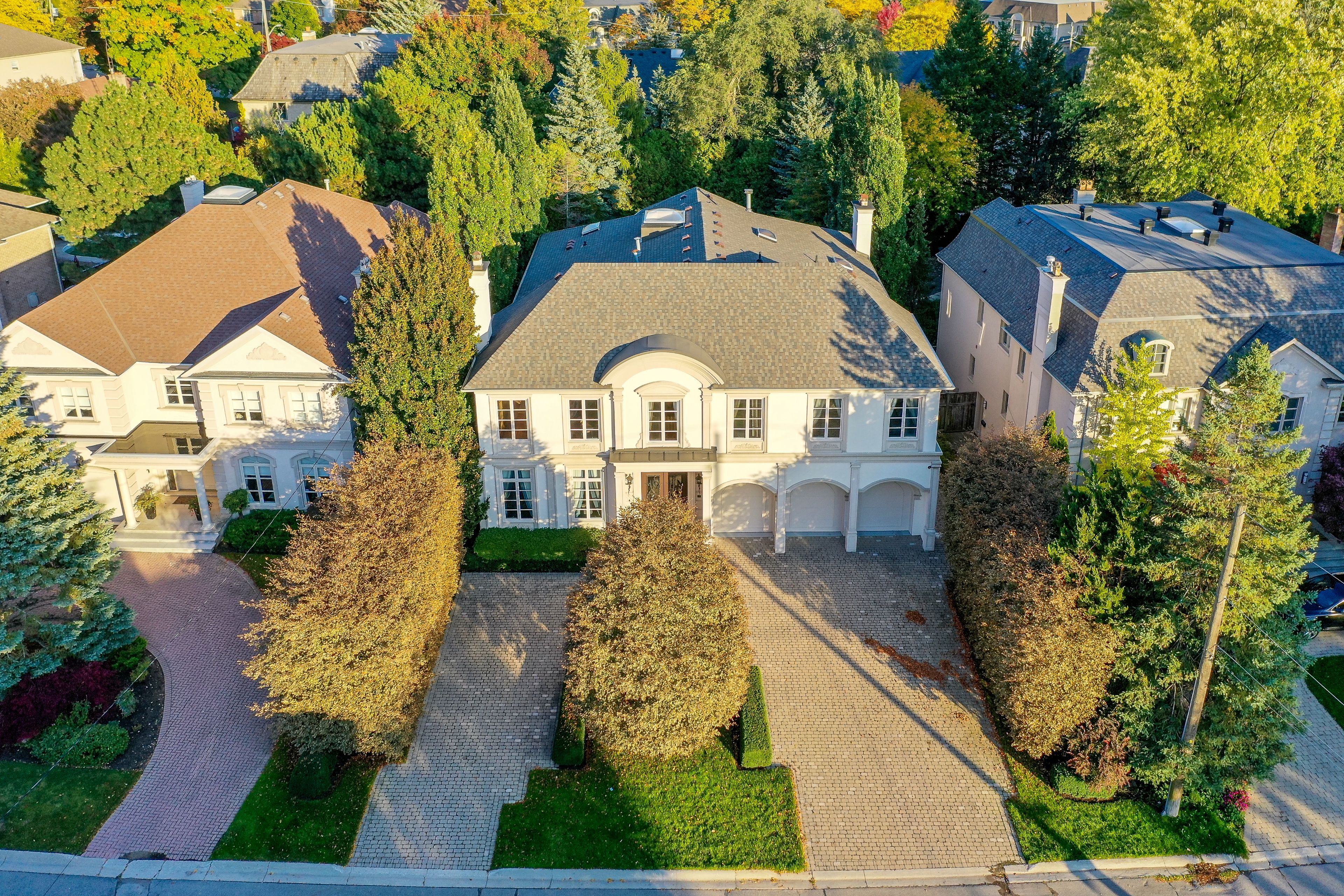$16,000
39 Rollscourt Drive, Toronto, ON M2L 1X6
St. Andrew-Windfields, Toronto,















































 Properties with this icon are courtesy of
TRREB.
Properties with this icon are courtesy of
TRREB.![]()
Opulent 6,312 Sqft Custom Home With Nearly ~80Ft Frontage! 7 Bathrooms & 4+2 Bedrooms Including Potential For Nanny Suite! Furniture Included! Grand Foyer With Octagonal Opening To Huge Skylight Above, Expansive Gourmet Kitchen Features Sub-Zero Fridge, Slate Flooring & 2 Walkouts To The Private Luxury Terrace, Primary Bedroom Boasts Spacious Lounge Area, Extravagant 7Pc Ensuite + His & Hers Walk-In Closets With Sky Lights, 2nd & 3rd Bedrooms Share Luxury 6Pc Semi-Ensuite, 4th Bedroom With 3Pc Ensuite, Basement Features Expansive Recreation Room With Kitchen, Glass Wall Overlooking The Wine Cellar & Walk-Up To The Backyard Oasis, Personal Movie Theatre Room, Premium 5Pc Bathroom With Deep Shower + Bonus Sauna! Backyard With Mature Trees Offers Loads Of Privacy, Large Circular Driveway + 3-Car Garage, Located Minutes From The Renowned Bridal Path, Parks, Schools, Sunnybrook Hospital
- HoldoverDays: 90
- 建筑样式: 2-Storey
- 房屋种类: Residential Freehold
- 房屋子类: Detached
- DirectionFaces: East
- GarageType: Built-In
- 路线: Bayview/York Mills/Leslie
- 停车位特点: Circular Drive
- ParkingSpaces: 7
- 停车位总数: 10
- WashroomsType1: 1
- WashroomsType2: 1
- WashroomsType3: 2
- WashroomsType4: 2
- WashroomsType5: 1
- BedroomsAboveGrade: 4
- BedroomsBelowGrade: 2
- 内部特点: In-Law Suite, Other
- 地下室: Finished, Walk-Up
- Cooling: Central Air
- HeatSource: Gas
- HeatType: Forced Air
- ConstructionMaterials: Stucco (Plaster)
- 屋顶: Asphalt Shingle
- 下水道: Sewer
- 基建详情: Poured Concrete
- 地块号: 100960100
- LotSizeUnits: Feet
- LotDepth: 168.73
- LotWidth: 78.26
- PropertyFeatures: Fenced Yard, Hospital, Park, Public Transit, Rec./Commun.Centre, School
| 学校名称 | 类型 | Grades | Catchment | 距离 |
|---|---|---|---|---|
| {{ item.school_type }} | {{ item.school_grades }} | {{ item.is_catchment? 'In Catchment': '' }} | {{ item.distance }} |
























































