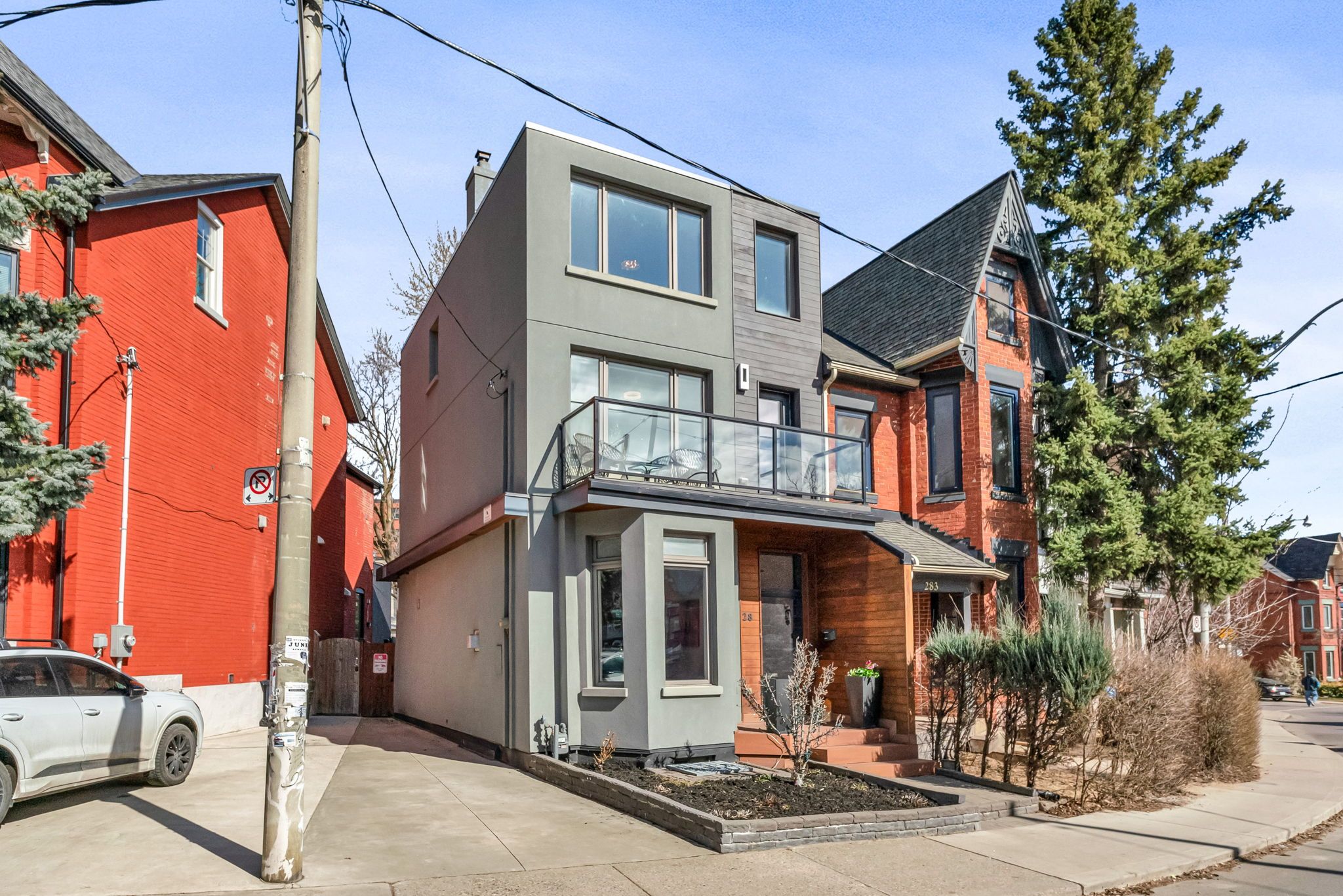$1,999,999
$149,901







































 Properties with this icon are courtesy of
TRREB.
Properties with this icon are courtesy of
TRREB.![]()
Welcome to 285 Lisgar Street, a beautifully renovated and updated Victorian semi with private driveway, nestled in the heart of Toronto's vibrant Little Portugal neighborhood. This residence blends historic charm with modern amenities, offering a unique urban living experience. Thoughtfully updated to cater to the needs of contemporary living, while originally built in a time when craftsmanship and detail were paramount. Stepping through the front door, you are immediately greeted by a welcoming foyer that sets the tone for the rest of the home. The high ceilings and large windows create a bright and airy atmosphere, allowing natural light to fill the space throughout the day. The main level features a cozy yet sophisticated living room with walk-out to the rear patio, and elegant dining room with a fireplace that becomes the focal point of the room, offering a cozy retreat during cooler months. The modern kitchen was designed to make quick breakfasts a breeze, and sophisticated dinners easy to prepare. Upstairs, the primary and 2nd bedrooms are large enough to accommodate king-sized beds and sitting area or home office, with extremely large closets, and walk-out to a private & peaceful rooftop patio. The 2nd floor family room is a great place to relax and watch a movie or unwind with family & also has a walk-out to the front balcony. The 2nd kitchen makes snack-prep a breeze without having to run downstairs, or could be a great fit for multi-generation families. Downstairs, the large rec-room has generous ceiling height and spans nearly the whole footprint of the house. Location is everything, and this home is perfectly situated to take advantage of all that Little Portugal and surrounding neighborhoods have to offer. With an eclectic mix of cafes, restaurants, schools, and boutique shops just steps away, youll find yourself immersed in one of Torontos most dynamic & culturally rich communities. Surrounded by TTC access on Dufferin, Ossington, Dundas, and Queen St
- HoldoverDays: 90
- 建筑样式: 3-Storey
- 房屋种类: Residential Freehold
- 房屋子类: Semi-Detached
- DirectionFaces: East
- 路线: Dundas & Ossington
- 纳税年度: 2024
- 停车位特点: Private
- ParkingSpaces: 1
- 停车位总数: 1
- WashroomsType1: 1
- WashroomsType1Level: Main
- WashroomsType2: 1
- WashroomsType2Level: Second
- WashroomsType3: 1
- WashroomsType3Level: Basement
- BedroomsAboveGrade: 3
- 内部特点: Carpet Free, Floor Drain, Upgraded Insulation, Water Heater
- 地下室: Full, Finished
- Cooling: Central Air
- HeatSource: Gas
- HeatType: Forced Air
- LaundryLevel: Lower Level
- ConstructionMaterials: Stucco (Plaster)
- 外部特点: Patio, Porch
- 屋顶: Flat
- 下水道: Sewer
- 基建详情: Unknown
- LotSizeUnits: Feet
- LotDepth: 100
- LotWidth: 25.5
- PropertyFeatures: Fenced Yard, Hospital, Park, Public Transit, School
| 学校名称 | 类型 | Grades | Catchment | 距离 |
|---|---|---|---|---|
| {{ item.school_type }} | {{ item.school_grades }} | {{ item.is_catchment? 'In Catchment': '' }} | {{ item.distance }} |









































