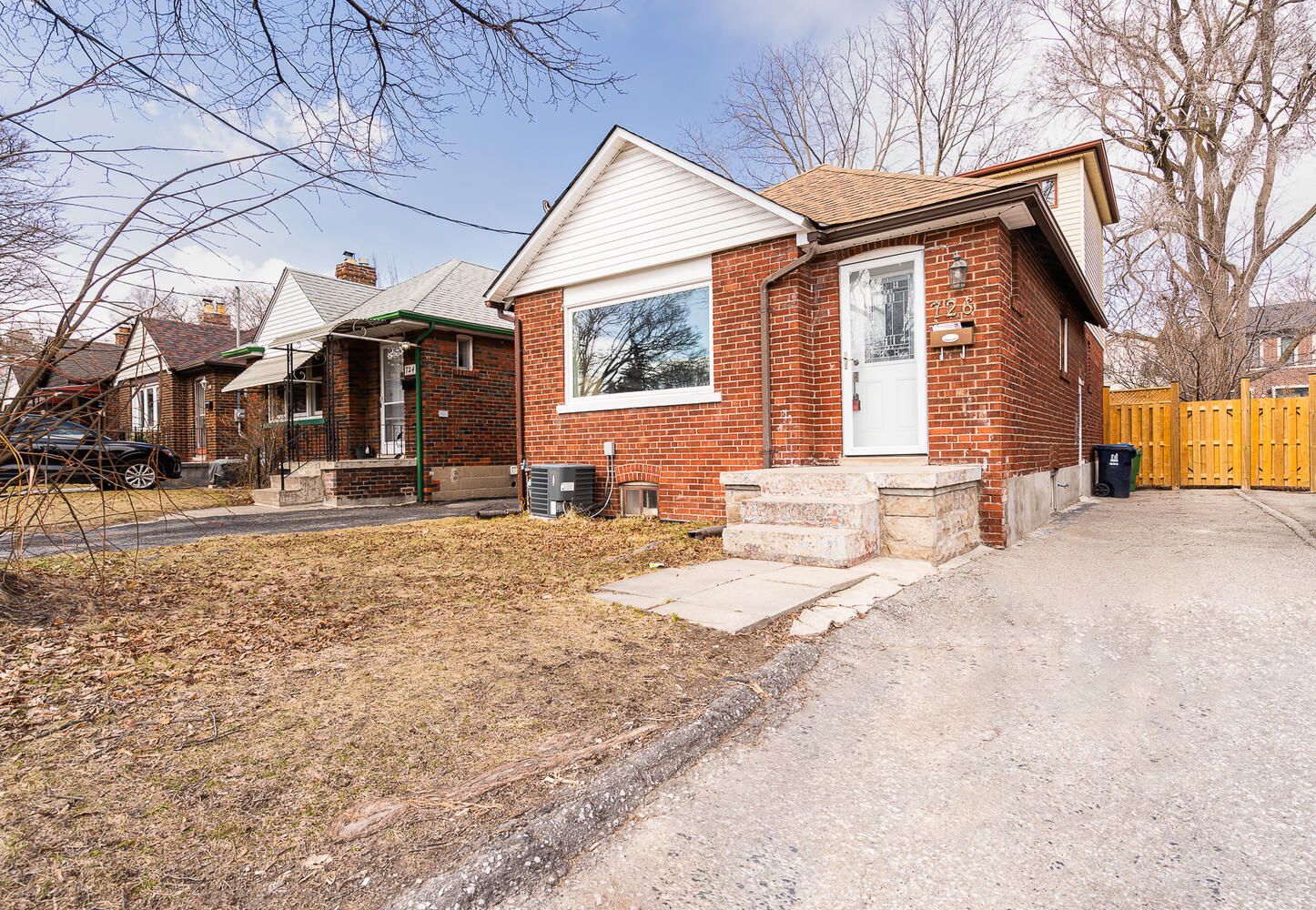$1,299,000


































 Properties with this icon are courtesy of
TRREB.
Properties with this icon are courtesy of
TRREB.![]()
Rarely found 30f Frontage clear lot in Leaside to LIVE/INVEST/BUILD/EXTEND!? This fully upgraded and ready to move in lovely detached and Spacious, Super Bright Raised Bungalow with an Extra 2 bedrooms on the top 1/2 Story is an incredible opportunity to live in a top destination for Toronto Home Buyers. Or maybe Are you hunting for an opportunity to potentially build a 4plex Or an INVESTOR looking to convert this never ending opportunity to a 3plex in one of South Leaside's most sought-after neighbourhoods! Partly Finished Basement Ready for your final touch With Separate Entrance and rough in 3pc bath Ideal for In law suite and extra rental income. All these are Nestled minutes away from Sunnybrook Hospital, Sunnybrook Park, Shopping ,grocery stores, located within a short walk to Northlea Elementary & Middle School, a dual track school offering English and French Immersion. With numerous opportunities you can easily turn it into a comfortable living space now and the canvas for your future vision, the near complete LRT Transit enhances connectivity. Whether you're ready to move in or looking for a conversion to a 3Plex or a build opportunity, this gem offers endless potential. Key Features: Expansive clear lot with a private driveway for 3 cars. **EXTRAS** Recent upgrades: Freshly Painted, Roof Shingles, Attic Insulation, 3 Pcs Washroom on 2nd lvl, Heating/Cooling System, Flooring, Open Concept Kitchen, Owned HWT, Most Windows, Dec & Fenced Backyard, New Plumbing & Most Updated Wiring.
- HoldoverDays: 30
- 建筑样式: 1 1/2 Storey
- 房屋种类: Residential Freehold
- 房屋子类: Detached
- DirectionFaces: North
- 路线: Yonge and Eglinton
- 纳税年度: 2024
- 停车位特点: Private
- ParkingSpaces: 3
- 停车位总数: 3
- WashroomsType1: 1
- WashroomsType1Level: Main
- WashroomsType2: 1
- WashroomsType2Level: Second
- WashroomsType3: 1
- WashroomsType3Level: Basement
- BedroomsAboveGrade: 3
- BedroomsBelowGrade: 1
- 壁炉总数: 1
- 内部特点: Carpet Free, In-Law Capability, Upgraded Insulation, Ventilation System, Water Heater Owned
- 地下室: Separate Entrance, Partially Finished
- Cooling: Central Air
- HeatSource: Gas
- HeatType: Forced Air
- LaundryLevel: Lower Level
- ConstructionMaterials: Brick
- 外部特点: Privacy, Deck
- 屋顶: Asphalt Shingle
- 下水道: Sewer
- 基建详情: Unknown
- LotSizeUnits: Feet
- LotDepth: 125
- LotWidth: 30
- PropertyFeatures: Hospital, Park, Public Transit, School
| 学校名称 | 类型 | Grades | Catchment | 距离 |
|---|---|---|---|---|
| {{ item.school_type }} | {{ item.school_grades }} | {{ item.is_catchment? 'In Catchment': '' }} | {{ item.distance }} |



































