$3,199,000
$186,00019 Hillhurst Boulevard, Toronto, ON M4R 1K3
Lawrence Park South, Toronto,
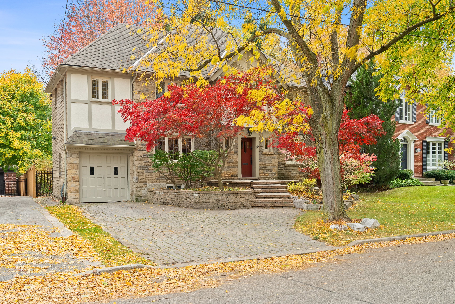
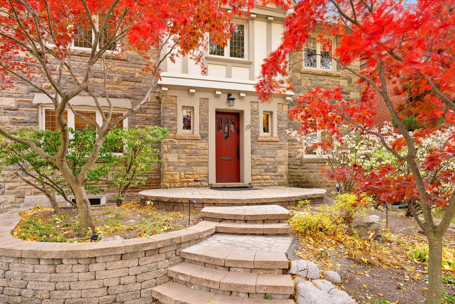
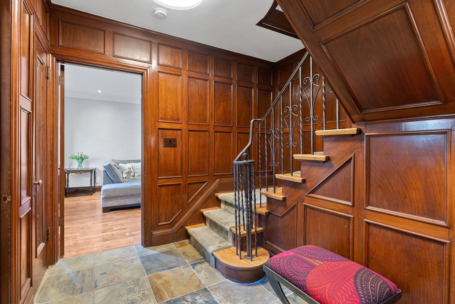
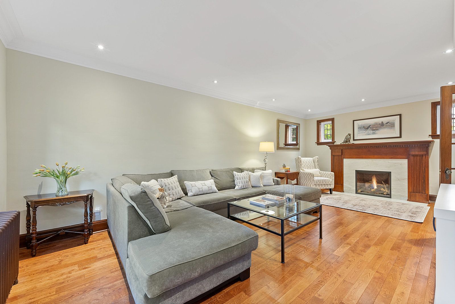
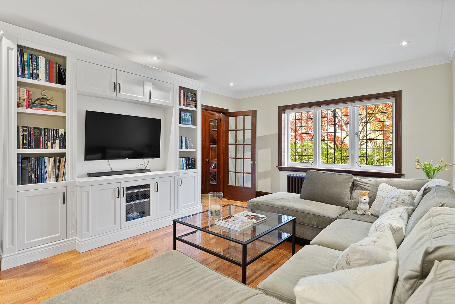

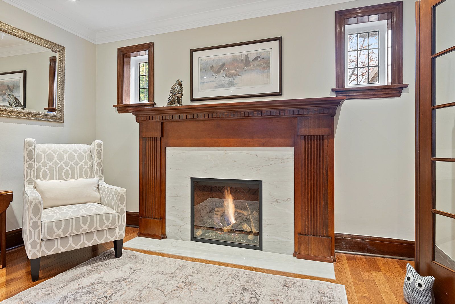
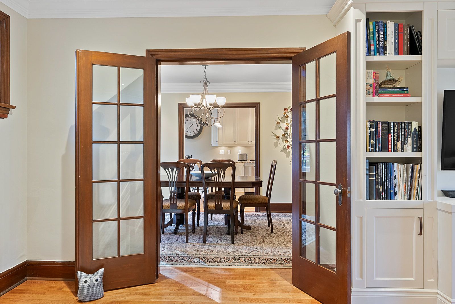
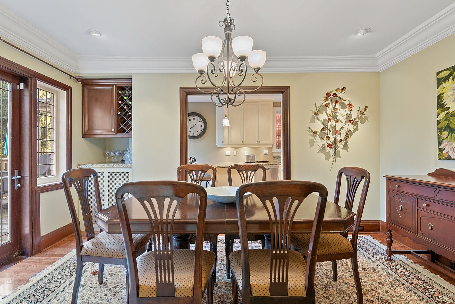
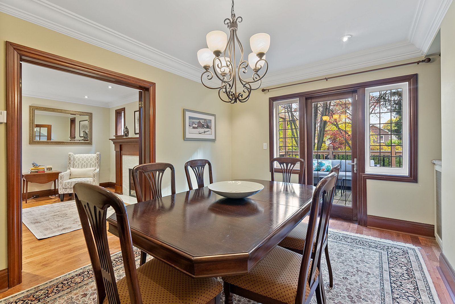
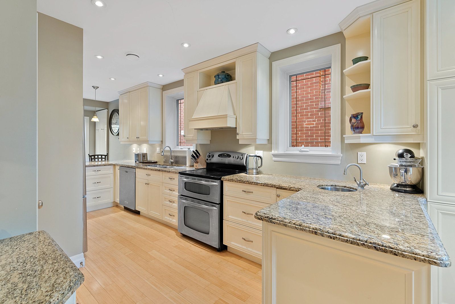
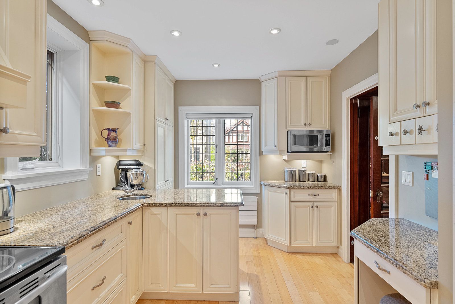
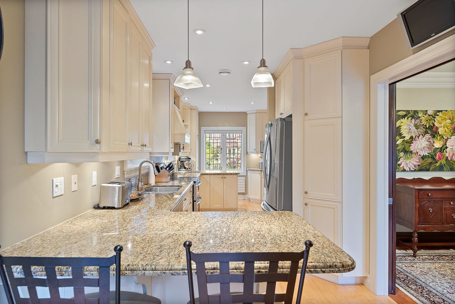
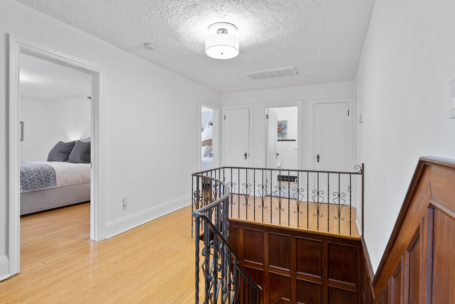
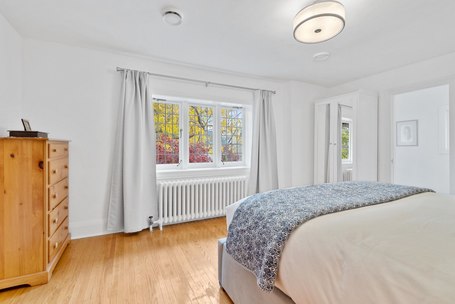
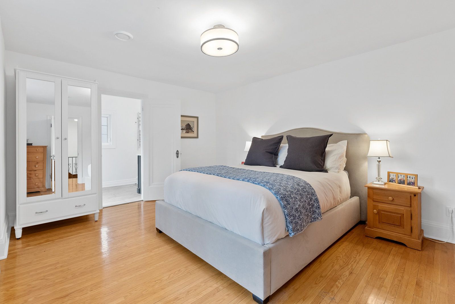
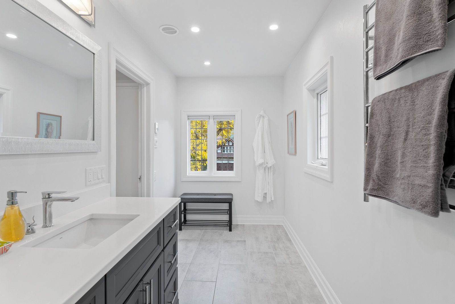
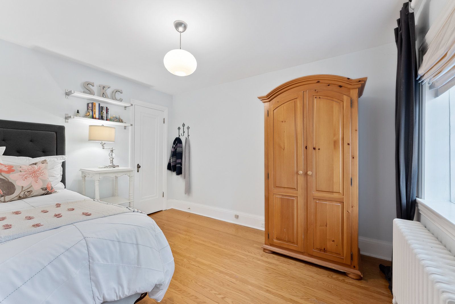
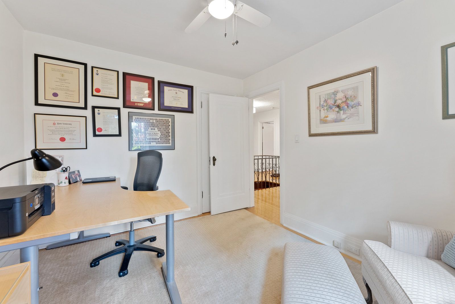
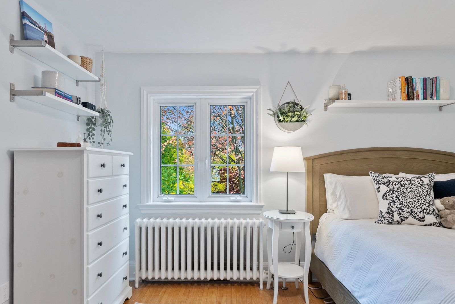
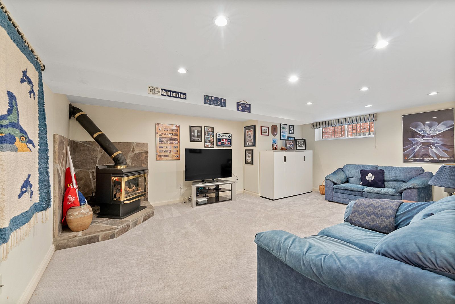
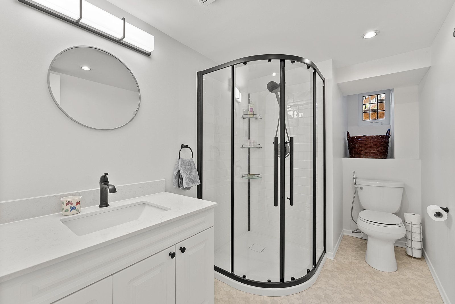
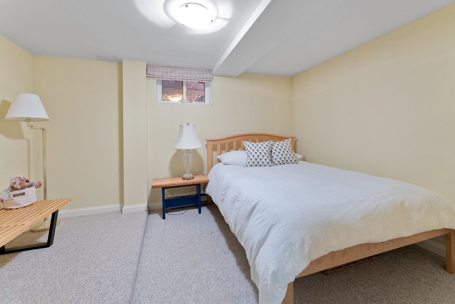
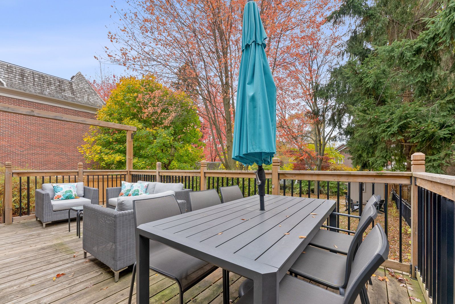
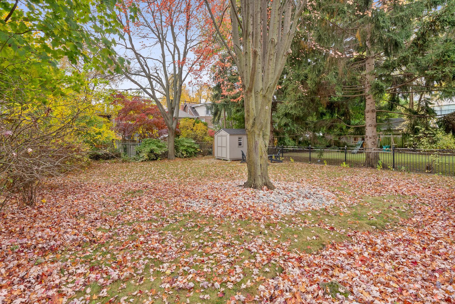
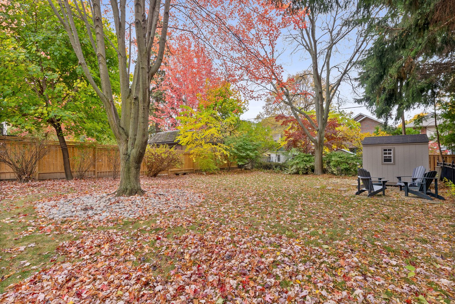
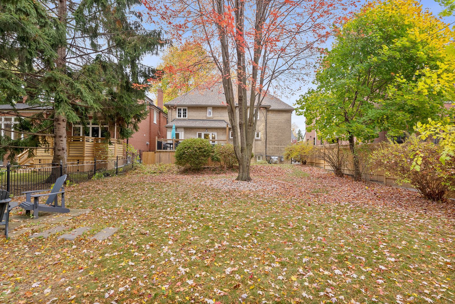
 Properties with this icon are courtesy of
TRREB.
Properties with this icon are courtesy of
TRREB.![]()
Lovely two-storey family home in the heart of Lytton Park. Set on a large, south-facing 50 x 133 ft lot East of Avenue Rd. Four plus one bedrooms and three well-appointed bathrooms. The spacious eat-in kitchen offers a walk-out to a large deck, perfect for entertaining. Dining room overlooks both the living room and kitchen, creating an easy flow. The inviting living room includes a charming gas fireplace. Upstairs, the primary bedroom has a beautifully renovated ensuite, three additional bedrooms, and a family bathroom complete the second floor. The finished lower level includes a rec room, fifth bedroom, additional updated bathroom, laundry room, and ample storage space. The property has a private drive with parking for two to three vehicles, an attached garage, and a sizable, south-facing backyard with a handy storage shed. Ideally located within walking distance of top-rated public and private schools, including Allenby, Glenview, Lawrence Park Collegiate, and Havergal College. Close to shops on Yonge Street and Avenue Road, TTC transit, Highway 401, and nearby parks. 19 Hillhurst offers comfort, convenience, and a true sense of community in one of the city's most desirable neighbourhoods
- HoldoverDays: 90
- 建筑样式: 2-Storey
- 房屋种类: Residential Freehold
- 房屋子类: Detached
- DirectionFaces: South
- GarageType: Attached
- 路线: Glencarin Avenue & Avenue Rd
- 纳税年度: 2024
- 停车位特点: Private
- ParkingSpaces: 2
- 停车位总数: 3
- WashroomsType1: 1
- WashroomsType1Level: Second
- WashroomsType2: 1
- WashroomsType2Level: Second
- WashroomsType3: 1
- WashroomsType3Level: Lower
- BedroomsAboveGrade: 4
- BedroomsBelowGrade: 1
- 内部特点: Other
- 地下室: Finished
- Cooling: Other
- HeatSource: Gas
- HeatType: Radiant
- LaundryLevel: Lower Level
- ConstructionMaterials: Brick, Stone
- 屋顶: Not Applicable
- 下水道: Sewer
- 基建详情: Not Applicable
- LotSizeUnits: Feet
- LotDepth: 133
- LotWidth: 50
- PropertyFeatures: Fenced Yard, Park, Public Transit, Rec./Commun.Centre, School
| 学校名称 | 类型 | Grades | Catchment | 距离 |
|---|---|---|---|---|
| {{ item.school_type }} | {{ item.school_grades }} | {{ item.is_catchment? 'In Catchment': '' }} | {{ item.distance }} |




























