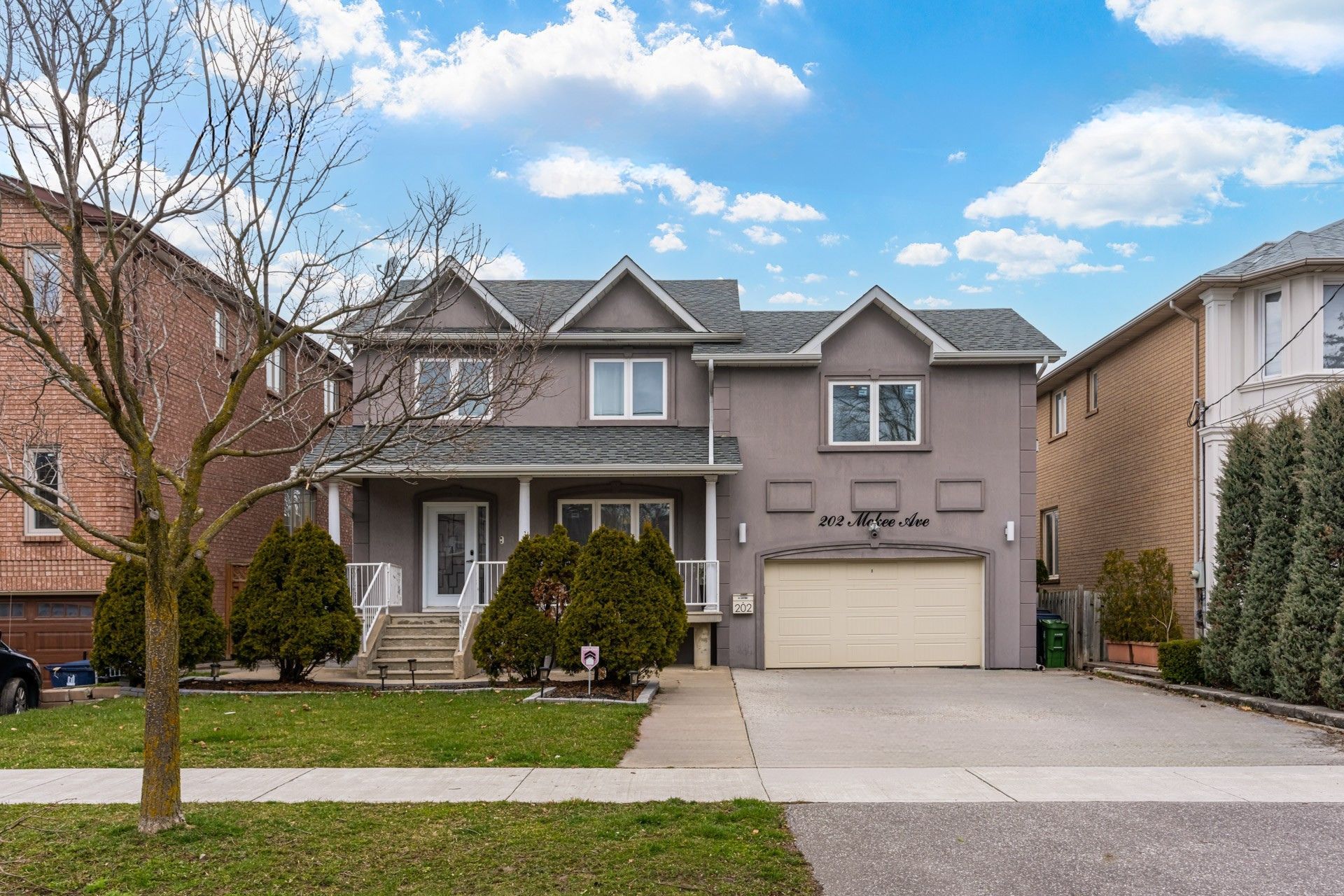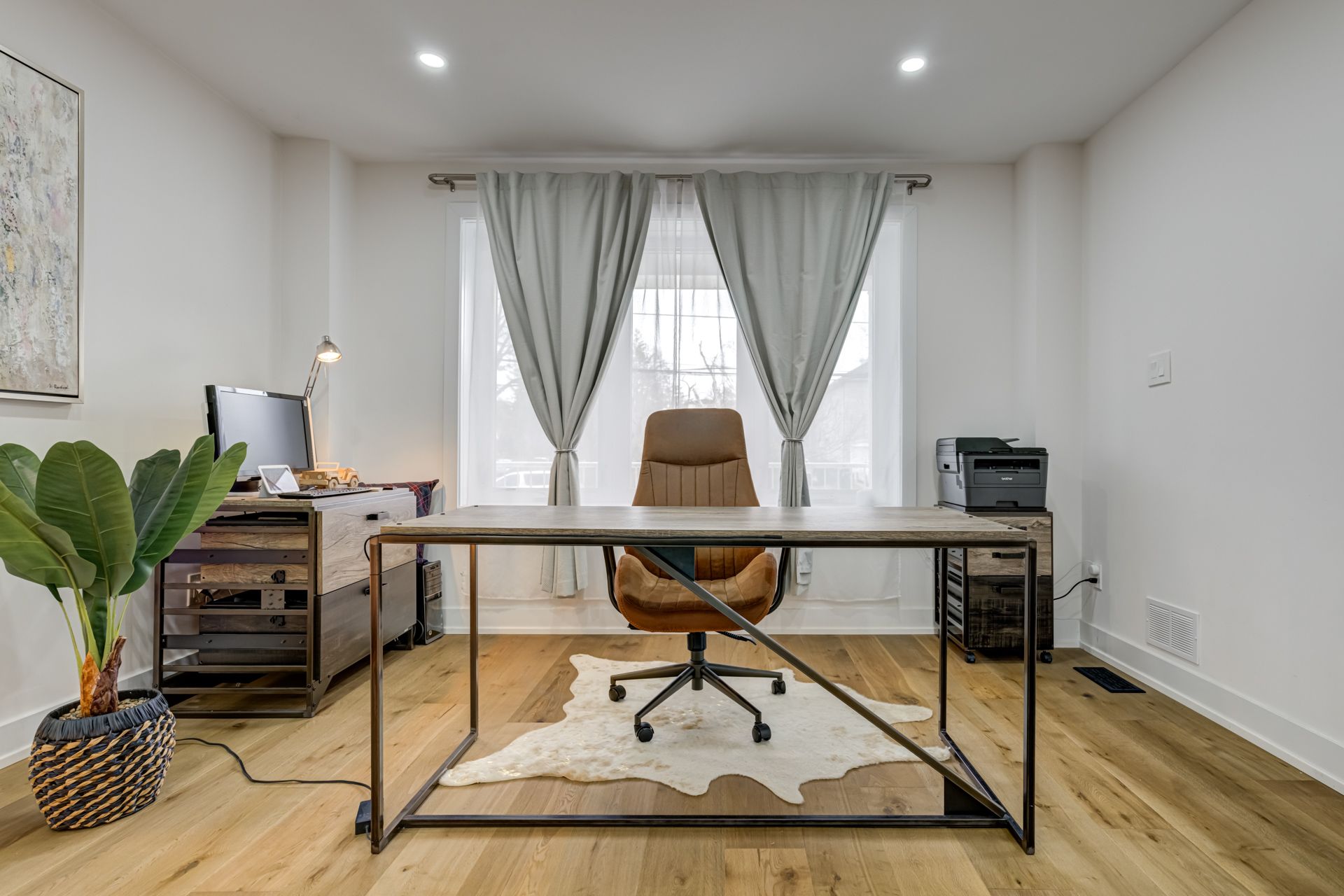$2,188,000


















































 Properties with this icon are courtesy of
TRREB.
Properties with this icon are courtesy of
TRREB.![]()
****Top-Ranked School Area----Earl Haig SS/Finch PS****This lovely family home has a---"50Ft x150Ft" Premium Land & Prime Location situated-------ONE OF THE PREMIUM LAND(50ft x 150ft land) In area------ in the heart of Willowdale East-----Fully Renovated Residence Boasts 4+2 Spacious Bedrooms, 5 Elegant Washrooms, 2-Car Grg W/4-Car Driveway & Walkway, Ensuring Ample Parking. Inside, A Functional Open-Concept Layout W/ New Hardwood Flooring Throughout. The Centerpiece Is The Custom-Designed Chef's Kitchen Featuring A Vast Marble Centre Island W/ High-End Appliances W/ 2 LG Refrigerators, Gas Cooktop, Range Hood & Built-In Microwave, All complemented By Marble Counters & A Stunning Backsplash. Upgrades Include A Professionally Installed New Electrical Panel & Wiring W/ Plenty Of Pot Lights. The Basement Offers A Separate Entrance, Extra Laundry Room & New Kitchen, Promising Potential Rental Income. Outside, Enjoy The Huge Backyard W/Patio & Fully Fenced Garden. Situated In Top-Ranking Schools(Earl Haig SS), Easy Access To TTC, Parks, Bayview Village, Empress Walk, Hwy 401, Subway, Shops & Restaurants**A Separate entrance to Potential Rental Income(Basement) & Great Room Area(Potential Gym Or extra Bedrooms)**
- HoldoverDays: 90
- 建筑样式: 2-Storey
- 房屋种类: Residential Freehold
- 房屋子类: Detached
- DirectionFaces: North
- GarageType: Built-In
- 路线: E.YONGE AVE/E.WILLOWDALE AVE/S.FINCH AVE
- 纳税年度: 2024
- 停车位特点: Private
- ParkingSpaces: 4
- 停车位总数: 6
- WashroomsType1: 1
- WashroomsType1Level: Second
- WashroomsType2: 1
- WashroomsType2Level: Second
- WashroomsType3: 1
- WashroomsType3Level: Main
- WashroomsType4: 1
- WashroomsType4Level: Main
- WashroomsType5: 1
- WashroomsType5Level: Basement
- BedroomsAboveGrade: 4
- BedroomsBelowGrade: 2
- 内部特点: Other, Sump Pump, Auto Garage Door Remote
- 地下室: Finished, Separate Entrance
- Cooling: Central Air
- HeatSource: Gas
- HeatType: Forced Air
- LaundryLevel: Main Level
- ConstructionMaterials: Stucco (Plaster)
- 屋顶: Asphalt Shingle
- 下水道: Sewer
- 基建详情: Concrete
- LotSizeUnits: Feet
- LotDepth: 150
- LotWidth: 50
- PropertyFeatures: School, Rec./Commun.Centre, Park, Library, Place Of Worship
| 学校名称 | 类型 | Grades | Catchment | 距离 |
|---|---|---|---|---|
| {{ item.school_type }} | {{ item.school_grades }} | {{ item.is_catchment? 'In Catchment': '' }} | {{ item.distance }} |



















































