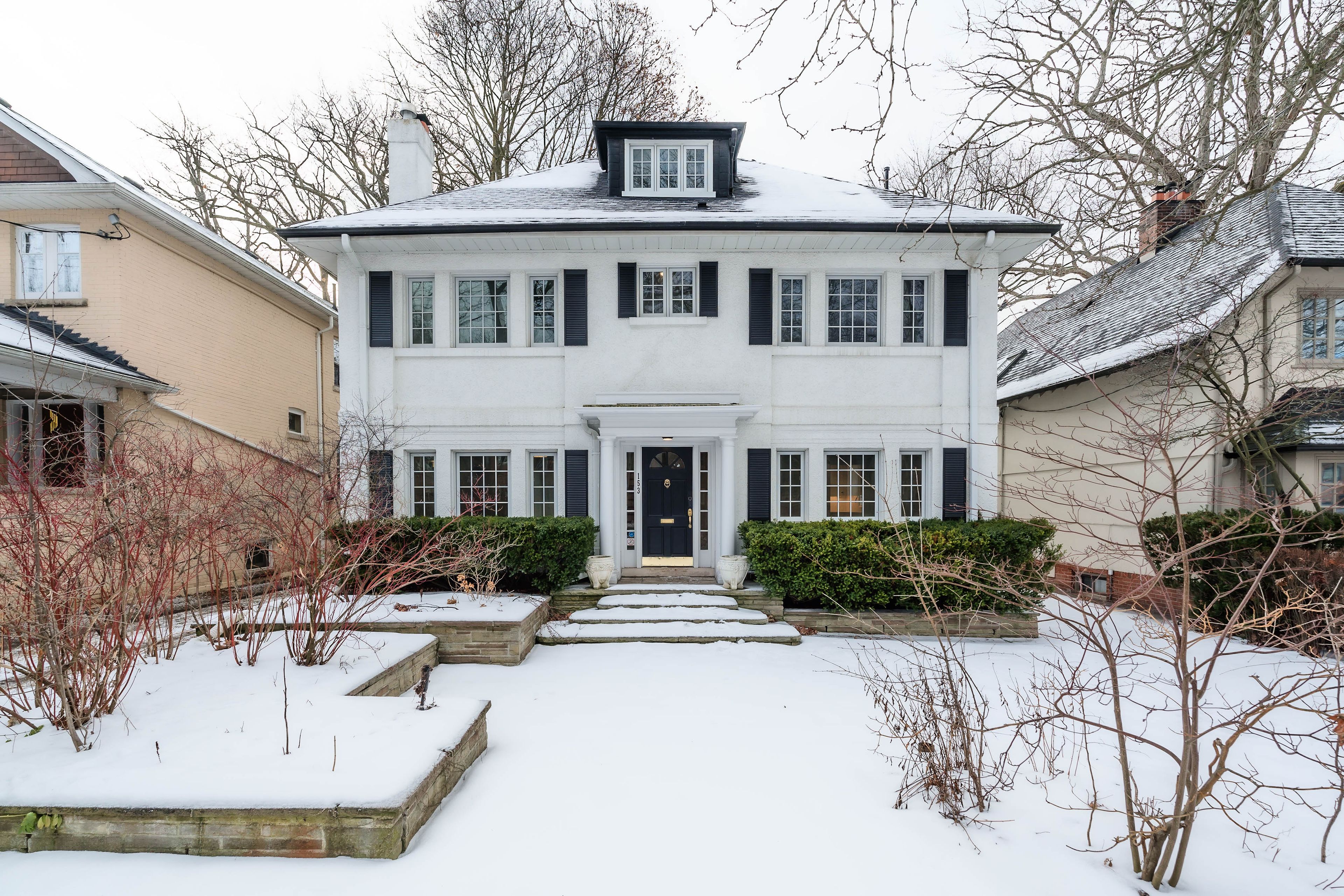$10,000
153 Rose Park Drive, Toronto, ON M4T 1R6
Rosedale-Moore Park, Toronto,














































 Properties with this icon are courtesy of
TRREB.
Properties with this icon are courtesy of
TRREB.![]()
Nestled into the heart of beautiful Moore Park, 153 Rose Park Drive offers a plethora of space for your growing family, delivering 5 bedrooms and 4 bathrooms, everyone in the family has their own little sanctuary to call home. This classic Centre Hall has been fully updated from top to bottom including new kitchen and baths as well as updated mechanics throughout. The fabulous main floor offers an abundance of living space for day to day living, and entertaining on a grand level. The large dining room will make the most fantastic backdrop for dinner parties, as will the double sized living room. The enormous family room will become the heart of the house, perfect for family movie night, and relaxing with family and friends after a long day. This wonderful space overlooks the rear gardens with a convenient walk-out to the deck. The main floor is completed with a much needed private home office, also overlooking the rear gardens, a very bright and enjoyable space to work away in. Offering something for everyone, the large recreation room in the lower level is perfect for gaming, Ping Pong, and or a pool table.Simply incredible, the rear gardens are south facing for sunlight all day long while you and the kids play in the pool, and host wonderful BBQ parties, surrounded by mature trees, this is the outdoor oasis you have been dreaming of. The deep and wide private drive offers up to three car parking, no more parking cars on the street. 153 Rose Park Rd is the perfect upgrade you have been looking for, delivering on all the wants and needs for your growing family inside and out. Tenant to pay all utilities, snow removal & pool maintenance including opening & closing - by a reputable pool company.
- HoldoverDays: 120
- 建筑样式: 2 1/2 Storey
- 房屋种类: Residential Freehold
- 房屋子类: Detached
- DirectionFaces: South
- 路线: East of Mt. Pleasant North of St. Clair
- 停车位特点: Private
- ParkingSpaces: 3
- 停车位总数: 3
- WashroomsType1: 1
- WashroomsType1Level: Main
- WashroomsType2: 1
- WashroomsType2Level: Main
- WashroomsType3: 1
- WashroomsType3Level: Second
- WashroomsType4: 1
- WashroomsType4Level: Third
- BedroomsAboveGrade: 5
- 地下室: Finished
- Cooling: Other
- HeatSource: Electric
- HeatType: Baseboard
- LaundryLevel: Lower Level
- ConstructionMaterials: Stucco (Plaster)
- 屋顶: Asphalt Shingle
- 泳池特点: Inground
- 下水道: Sewer
- 基建详情: Concrete
- LotSizeUnits: Feet
- LotDepth: 144.75
- LotWidth: 45
- PropertyFeatures: Fenced Yard, Park, Place Of Worship, Public Transit, School
| 学校名称 | 类型 | Grades | Catchment | 距离 |
|---|---|---|---|---|
| {{ item.school_type }} | {{ item.school_grades }} | {{ item.is_catchment? 'In Catchment': '' }} | {{ item.distance }} |























































