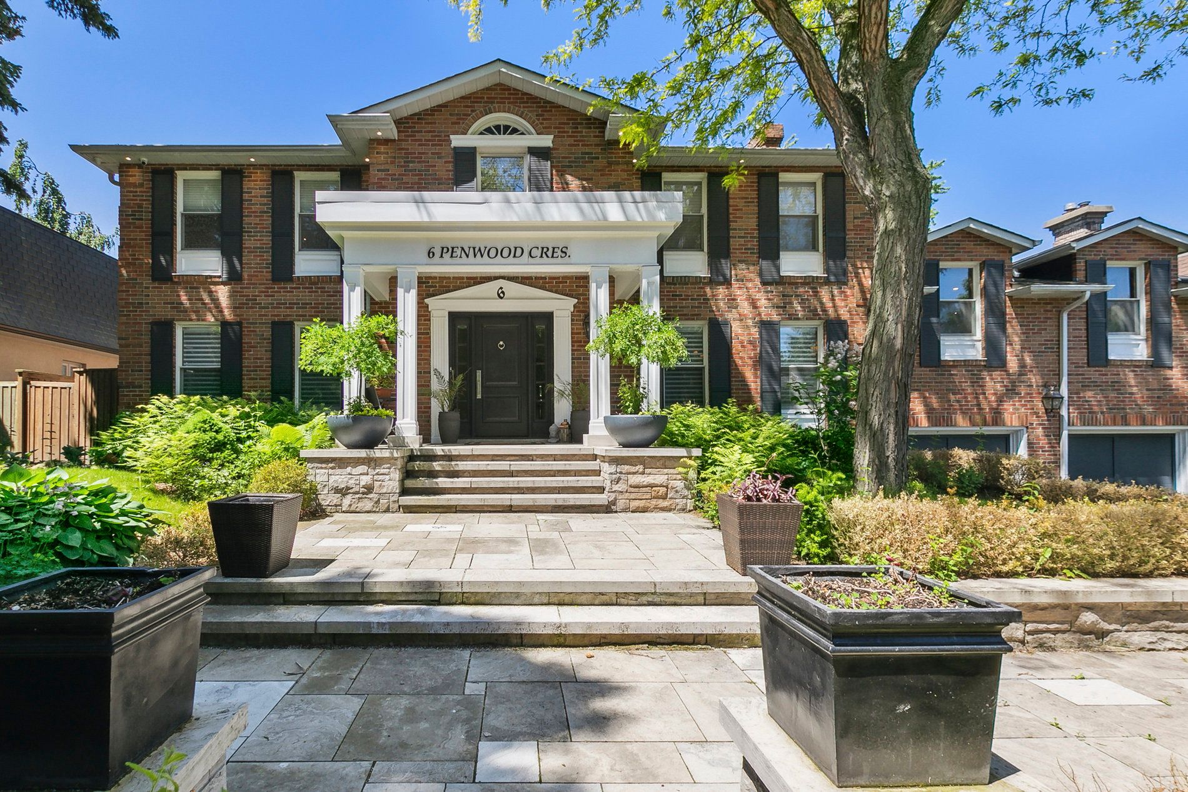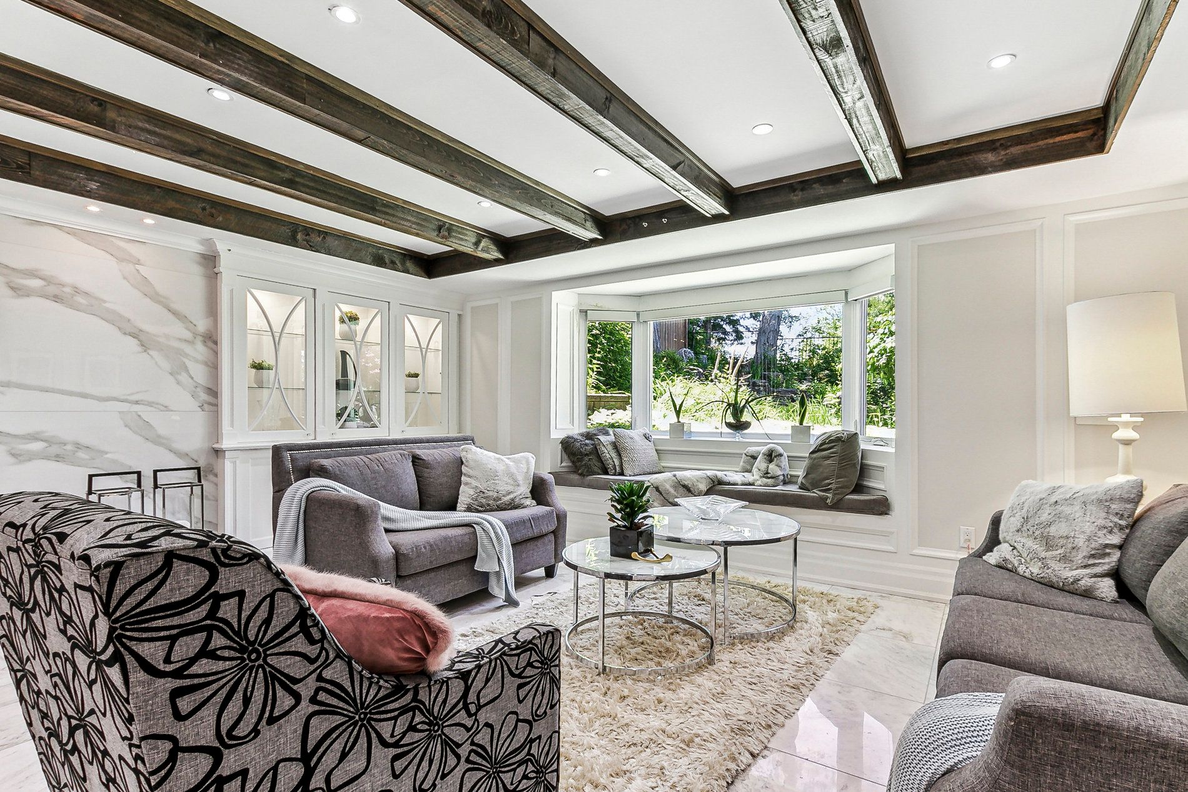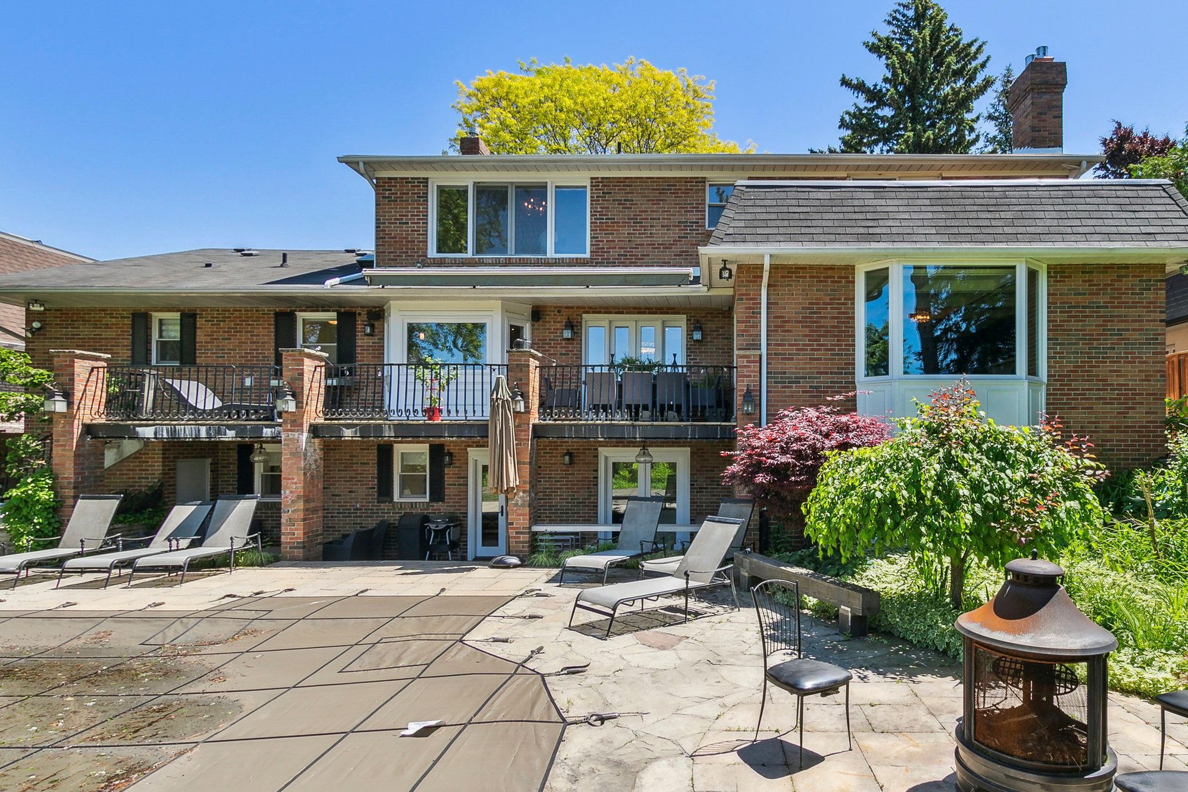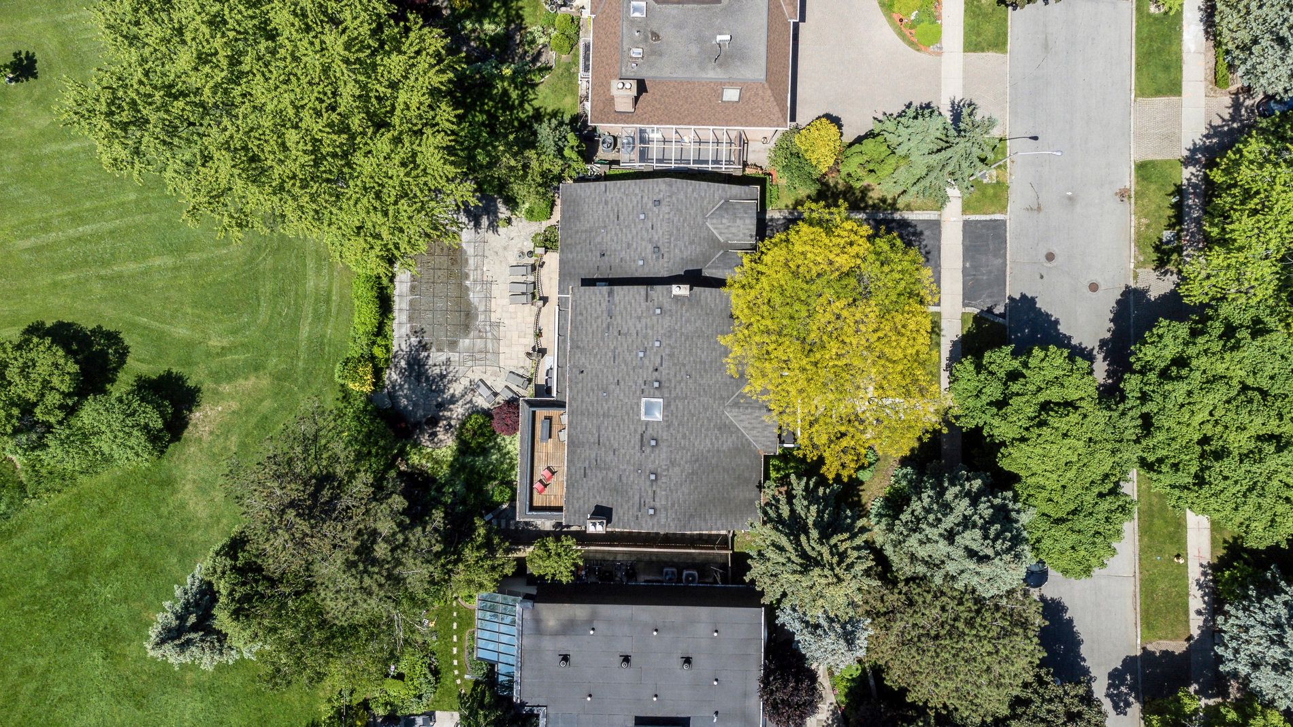$6,800,000














































 Properties with this icon are courtesy of
TRREB.
Properties with this icon are courtesy of
TRREB.![]()
Backing onto the rolling serenity of Windfields Park with rare 84-ft frontage and 6000+ sqft of living space (4286 sqft + bsmt), 6 Penwood Crescent is more than a luxury home, its a legacy in the making. Situated in the prestigious Bayview & York Mills enclave, this residence blends timeless design, natural beauty & refined family living with unmatched privacy & comfort. A grand marble foyer welcomes with grace & presence. A sweeping staircase with artisan ironwork, framed by natural light from an overhead skylight, sets the tone for the thoughtful craftsmanship throughout. Lustrous chestnut-toned hardwood flows through a cozy yet formal living space. The elegant family room, with custom built-ins & fireplace, opens to breathtaking park views where every season feels like a painting. Coffered ceilings, curated lighting & classic wainscotting add layers of sophistication. At the heart of the home is a chef's dream kitchen, featuring built-in stainless appliances, a generous island & a breakfast area that walks out to a private deck framed by mature trees & parkland. A formal dining room & an oversized office offer flexibility for gatherings & focused work. Upstairs, four spacious bedrooms provide peaceful retreat. The primary suite is an elegant escape with panoramic park views, a generous walk-in closet & a spa-inspired ensuite designed for a restful haven. The ground-level walkout basement is built for wellness & entertaining, featuring a gym or guest room, bright rec area with fireplace & bay window w/ designer bench, a vintage-style bar, curated wine cellar & tranquil cedar sauna. Step outside to your own private sanctuary: a sparkling in-ground pool, expansive deck & lush landscaping, all with no neighbors in sight. Minutes from the Bridle Path, Edwards Gardens, Shops at Don Mills, Hwy 401, DVP & top-tier schools including Denlow P.S. & York Mills C.I.
- HoldoverDays: 90
- 建筑样式: 2-Storey
- 房屋种类: Residential Freehold
- 房屋子类: Detached
- DirectionFaces: West
- GarageType: Built-In
- 路线: Park on driveway
- 纳税年度: 2024
- 停车位特点: Private
- ParkingSpaces: 6
- 停车位总数: 8
- WashroomsType1: 2
- WashroomsType1Level: Main
- WashroomsType2: 2
- WashroomsType2Level: Lower
- WashroomsType3: 1
- WashroomsType3Level: Second
- WashroomsType4: 1
- WashroomsType4Level: Second
- WashroomsType5: 1
- WashroomsType5Level: Second
- BedroomsAboveGrade: 5
- 内部特点: Carpet Free, Built-In Oven, Sauna, Central Vacuum, Water Heater
- 地下室: Finished with Walk-Out
- Cooling: Central Air
- HeatSource: Gas
- HeatType: Forced Air
- LaundryLevel: Main Level
- ConstructionMaterials: Brick
- 外部特点: Lighting, Patio, Lawn Sprinkler System, Porch
- 屋顶: Shingles
- 泳池特点: Inground
- 下水道: Sewer
- 基建详情: Concrete, Concrete Block
- LotSizeUnits: Feet
- LotDepth: 125
- LotWidth: 84
- PropertyFeatures: Park
| 学校名称 | 类型 | Grades | Catchment | 距离 |
|---|---|---|---|---|
| {{ item.school_type }} | {{ item.school_grades }} | {{ item.is_catchment? 'In Catchment': '' }} | {{ item.distance }} |























































