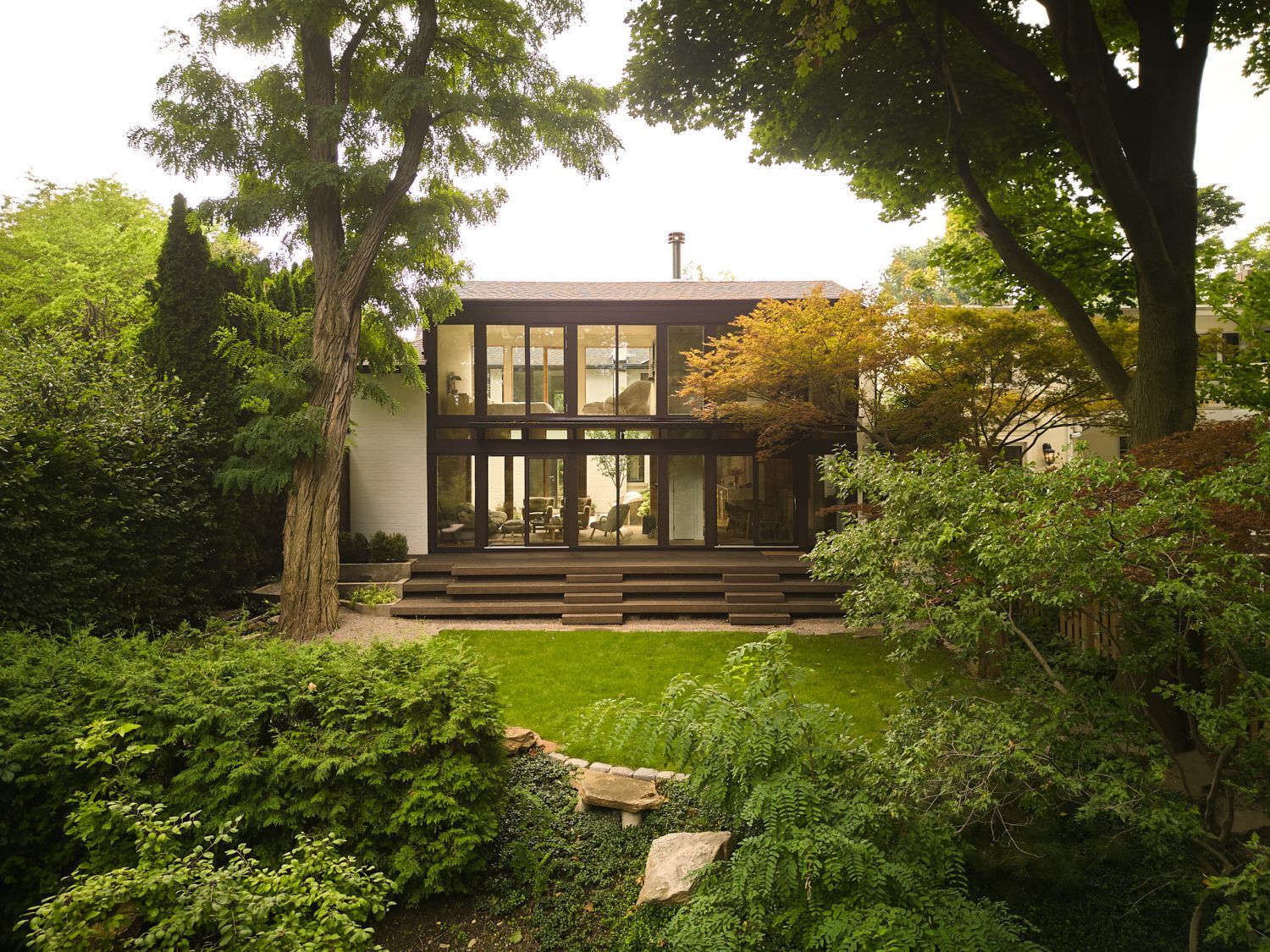$9,000,000


















































 Properties with this icon are courtesy of
TRREB.
Properties with this icon are courtesy of
TRREB.![]()
Nestled into the trees, this spectacular Rosedale home has been totally reimagined and redesigned, creating a home quite unique for Toronto. The ravine lot is an expansive 50x127.66 lot with additional green space at the rear, backing onto the abandoned rail line that leads to the Evergreen Brickworks. Incredible four seasons living, watching the wildlife outside your windows; truly an oasis in the city. As seen right now in Elle Decor UK, will be featured in Architectural Digest, and the Local Project in upcoming issues. Every ounce of the home showcases the best in materials and craftsmanship; a total renovation of this L shaped mid century modern home was undertaken, including new triple glazed windows, doors, and skylights, new roof, new heating and cooling systems with in-floor heating throughout the house in addition to forced air heating and cooling. An expansive glycol heating system for winter for the driveway, front pathway, side pathway, and entire inner courtyard surrounding the beautiful year-round Gunite pool and whirlpool. Limestone (sourced from Kentucky) pool deck, specimen trees create incredible privacy, an outdoor kitchen has been built on the expansive Ipe deck at the rear of the property from which to watch the seasons change. The best materials have been curated for the kitchen and washrooms; onyx, rare marbles, and designer finishes. The kitchen offers top of the line appliances, designed with a chef in mind. The whole house has been insulated and waterproofed with a new weeping tile system, sump pump, and backflow preventer. New Moncer oak hardwood floors have been installed throughout, and new light fixtures have been carefully chosen. The all new Creston system, audiovisual and components, offers the latest in smart home technology. This is an exquisite and rare offering, a calm retreat in our vibrant and busy city. Walk to Summerhill Market and shops, walk to area schools (Bennington Heights, Bessborough Drive Leaside HS, Branksome Hall).
- HoldoverDays: 60
- 建筑样式: 2-Storey
- 房屋种类: Residential Freehold
- 房屋子类: Detached
- DirectionFaces: East
- GarageType: Built-In
- 路线: Douglas Cres / Governors Road
- 纳税年度: 2024
- ParkingSpaces: 2
- 停车位总数: 3
- WashroomsType1: 1
- WashroomsType1Level: Main
- WashroomsType2: 1
- WashroomsType2Level: Second
- WashroomsType3: 1
- WashroomsType3Level: Second
- WashroomsType4: 1
- WashroomsType4Level: Second
- WashroomsType5: 1
- WashroomsType5Level: Lower
- BedroomsAboveGrade: 4
- 壁炉总数: 1
- 内部特点: Carpet Free
- 地下室: Finished
- Cooling: Central Air
- HeatSource: Gas
- HeatType: Forced Air
- LaundryLevel: Upper Level
- ConstructionMaterials: Brick, Stucco (Plaster)
- 屋顶: Asphalt Shingle
- 泳池特点: Inground
- 下水道: Sewer
- 基建详情: Concrete Block
- LotSizeUnits: Feet
- LotDepth: 127.66
- LotWidth: 50
| 学校名称 | 类型 | Grades | Catchment | 距离 |
|---|---|---|---|---|
| {{ item.school_type }} | {{ item.school_grades }} | {{ item.is_catchment? 'In Catchment': '' }} | {{ item.distance }} |



























































