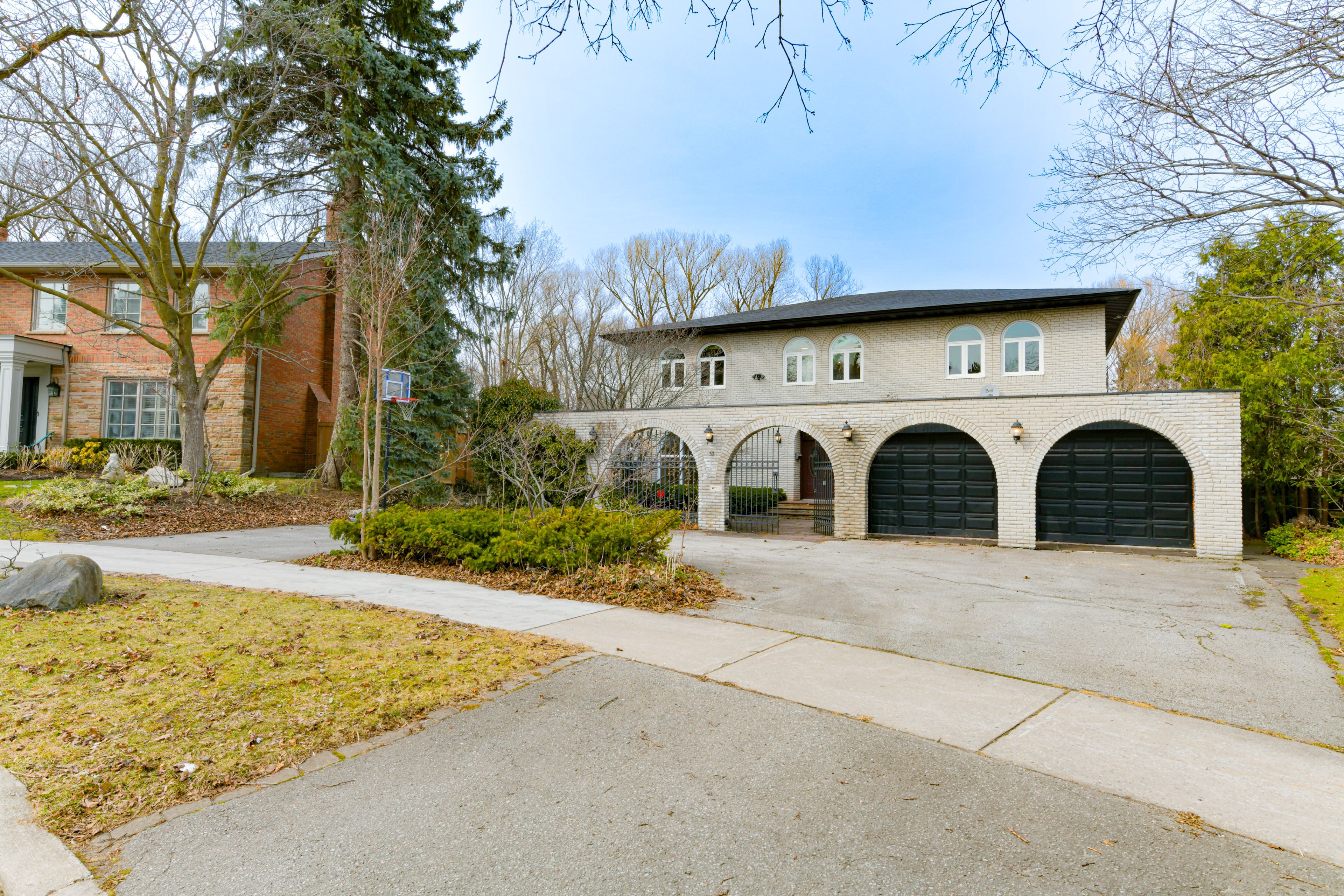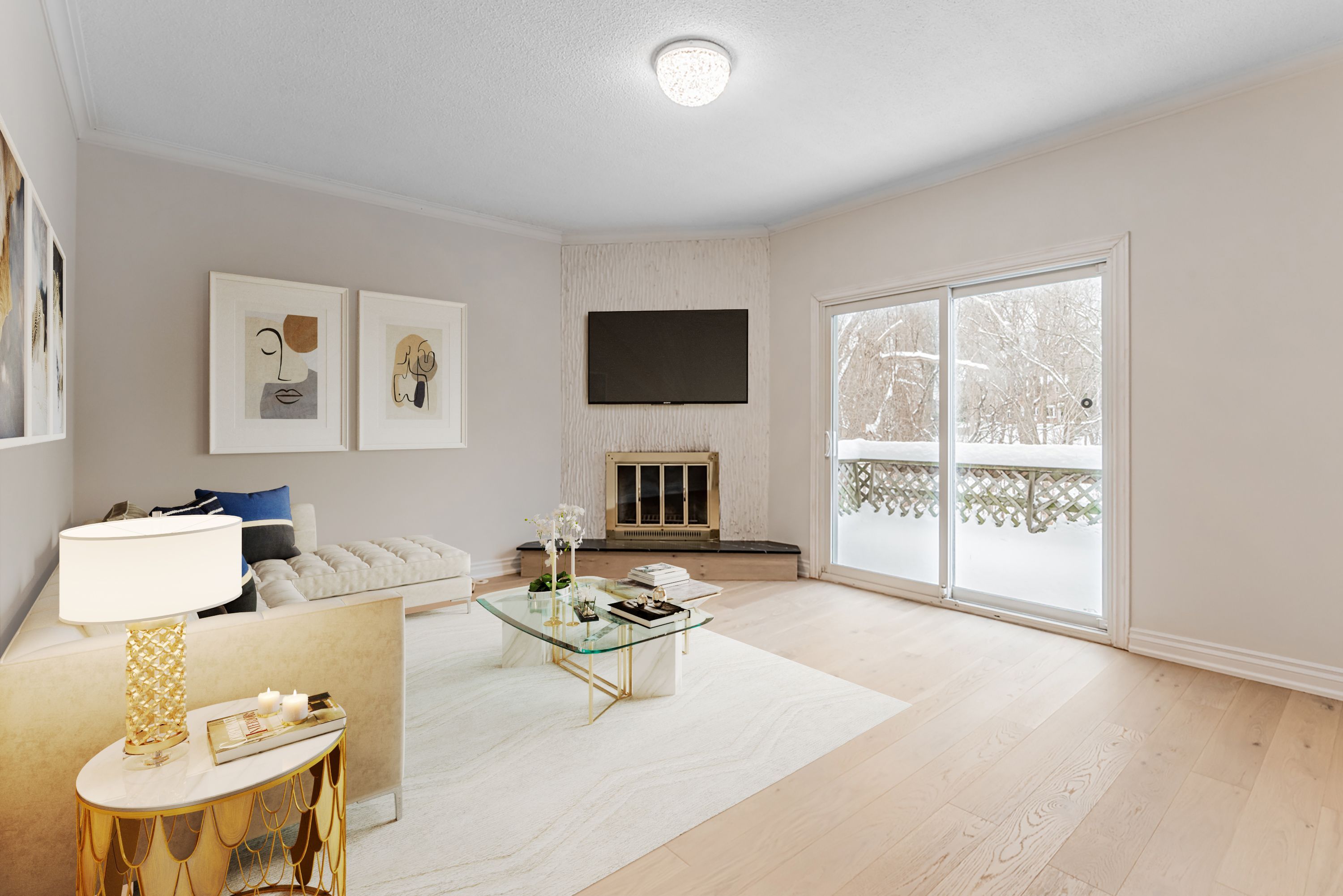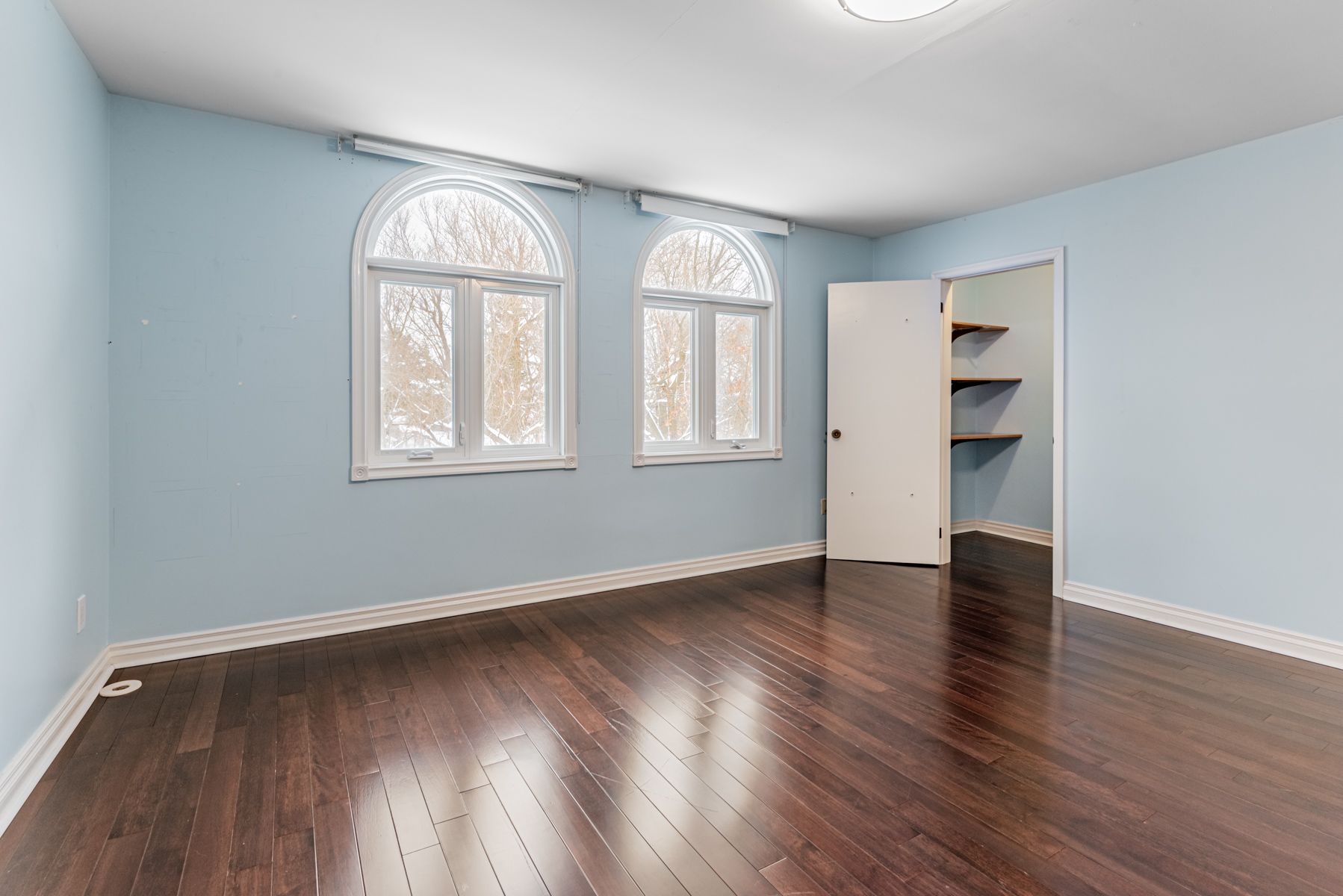$2,888,000
32 Bobwhite Crescent, Toronto, ON M2L 2E1
St. Andrew-Windfields, Toronto,


















































 Properties with this icon are courtesy of
TRREB.
Properties with this icon are courtesy of
TRREB.![]()
Muskoka in the city! Nestled in the prestigious St. Andrew-Windfields neighbourhood, this rare gem backs onto the lush Vyner Greenbelt, offering unmatched privacy and natural views. Situated on one of the largest lots on this peaceful crescent, this updated executive home delivers over 6,400 sq. ft. of total living space (4,300 above grade + 2,100 basement), including a fully finished walk-out basement. Enjoy a gated front garden for added security and curb appeal. The main floor features 9-ft smooth ceilings (rare for the area), pot lights, a solid oak staircase, hardwood floors, a fully panelled library, and a classic centre hall layout with spacious principal rooms. The chefs kitchen seamlessly connects to the breakfast and family room, with walk-out access to a deck overlooking the tree tops. Upstairs, the primary retreat includes double walk-in closets and a large ensuite. A second ensuite bedroom with make up area and two additional bedrooms overlook the private backyard. The basement is perfect for entertaining with a wet bar, sauna, cedar closet, nanny's room, and walk-out to the backyard. Located near top-ranked public (Dunlace P.S., Windfields M.S., York Mills C.I.) and private schools (Bayview Glen, Toronto French, Crescent, Crestwood), Bayview Village Shopping Centre, York Mills subway, parks, and elite golf clubs. Easy access to Hwy 401 and DVP makes commuting simple. A truly exceptional home in one of Torontos most sought-after neighbourhoods.
- HoldoverDays: 120
- 建筑样式: 2-Storey
- 房屋种类: Residential Freehold
- 房屋子类: Detached
- DirectionFaces: North
- GarageType: Attached
- 路线: South on Leslie, after 401, West on Bannatyne Dr, West on Beaverall Dr, North on BobwhiteCres.
- 纳税年度: 2024
- 停车位特点: Circular Drive
- ParkingSpaces: 6
- 停车位总数: 8
- WashroomsType1: 1
- WashroomsType1Level: Main
- WashroomsType2: 2
- WashroomsType2Level: Second
- WashroomsType3: 2
- WashroomsType3Level: Second
- WashroomsType4: 1
- WashroomsType4Level: Basement
- BedroomsAboveGrade: 4
- BedroomsBelowGrade: 1
- 壁炉总数: 1
- 内部特点: Storage, Water Meter, Water Heater
- 地下室: Finished with Walk-Out, Full
- Cooling: Central Air
- HeatSource: Gas
- HeatType: Forced Air
- LaundryLevel: Main Level
- ConstructionMaterials: Brick
- 外部特点: Backs On Green Belt, Deck, Landscaped, Year Round Living
- 屋顶: Asphalt Shingle
- 下水道: Sewer
- 基建详情: Concrete
- 地块号: 100920016
- LotSizeUnits: Feet
- LotDepth: 121.08
- LotWidth: 62.92
- PropertyFeatures: Fenced Yard, Greenbelt/Conservation, Public Transit, Place Of Worship, River/Stream, Wooded/Treed
| 学校名称 | 类型 | Grades | Catchment | 距离 |
|---|---|---|---|---|
| {{ item.school_type }} | {{ item.school_grades }} | {{ item.is_catchment? 'In Catchment': '' }} | {{ item.distance }} |



























































