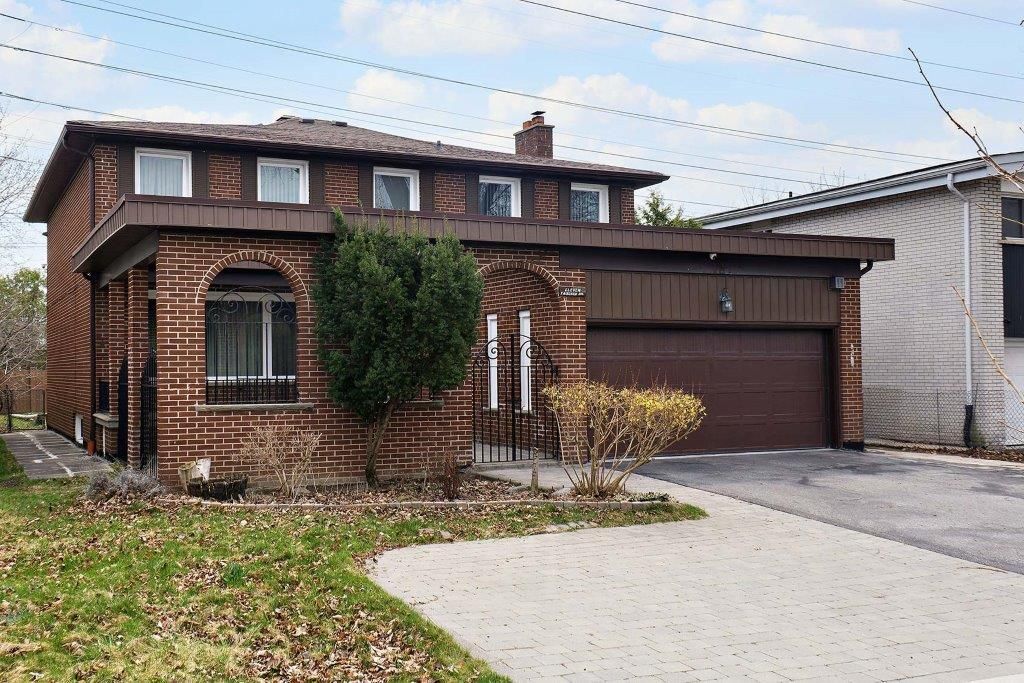$1,525,000
$70,00011 Fairchild Avenue, Toronto, ON M2M 1T5
Newtonbrook West, Toronto,




























 Properties with this icon are courtesy of
TRREB.
Properties with this icon are courtesy of
TRREB.![]()
Prime Area! Excellent Layout, Spacious Rooms, 2700 Sq. Ft. 4 Bedroom, 4 Baths, Perfect for the Growing Family! Kitchen was Updated with Built-in Appliances, Pantry, Roll Out Counter Top, Garbage Bin Roll Out, Pot Drawers, Granite Countertops. Original Owner, Very Well Cared For and Loved Home! Resin Composite Decking Overlooking Private Greenbelt. This is a Rare Find in this Area! Close to Amenities and Bus Stop. Minutes' Walk to Finch Subway Stop. Interlock Front Porch, 6 Car Parking in Driveway, New Roof 2018, New Windows 2010, Gazebo with Curtains, Shed, 4K Full Colour - 6 Cameras and Doorbell, Side Door, WIFI Thermostat, Cedar Closet Upstairs Hallway, Hardwood Underneath Broadloom. All Light Fixtures and Fans, All Window Coverings, All Bedroom Organizers, Humidifier, Air Cleaner, Furnace, and Air Conditioning 2013, Backwater Back-up in Cantina, Above Grade Basement Windows, 25 Cubic Foot Fridge, Double Oven, Cook Top, Dishwasher, 2nd Fridge and Freezer Chest in Basement.
- HoldoverDays: 100
- 建筑样式: 2-Storey
- 房屋种类: Residential Freehold
- 房屋子类: Detached
- DirectionFaces: South
- GarageType: Attached
- 路线: Yonge St/Drewry/Finch
- 纳税年度: 2024
- 停车位特点: Private Double
- ParkingSpaces: 6
- 停车位总数: 8
- WashroomsType1: 1
- WashroomsType1Level: Second
- WashroomsType2: 1
- WashroomsType2Level: Second
- WashroomsType3: 1
- WashroomsType3Level: Ground
- WashroomsType4: 1
- WashroomsType4Level: Basement
- BedroomsAboveGrade: 4
- BedroomsBelowGrade: 1
- 壁炉总数: 1
- 内部特点: Auto Garage Door Remote, Central Vacuum, Floor Drain
- 地下室: Finished
- Cooling: Central Air
- HeatSource: Gas
- HeatType: Forced Air
- LaundryLevel: Main Level
- ConstructionMaterials: Brick
- 外部特点: Backs On Green Belt, Canopy, Deck
- 屋顶: Asphalt Shingle
- 下水道: Sewer
- 基建详情: Block
- 地形: Flat
- 地块号: 101410109
- LotSizeUnits: Feet
- LotDepth: 127.81
- LotWidth: 50
- PropertyFeatures: Fenced Yard, Place Of Worship, Public Transit, School
| 学校名称 | 类型 | Grades | Catchment | 距离 |
|---|---|---|---|---|
| {{ item.school_type }} | {{ item.school_grades }} | {{ item.is_catchment? 'In Catchment': '' }} | {{ item.distance }} |





























