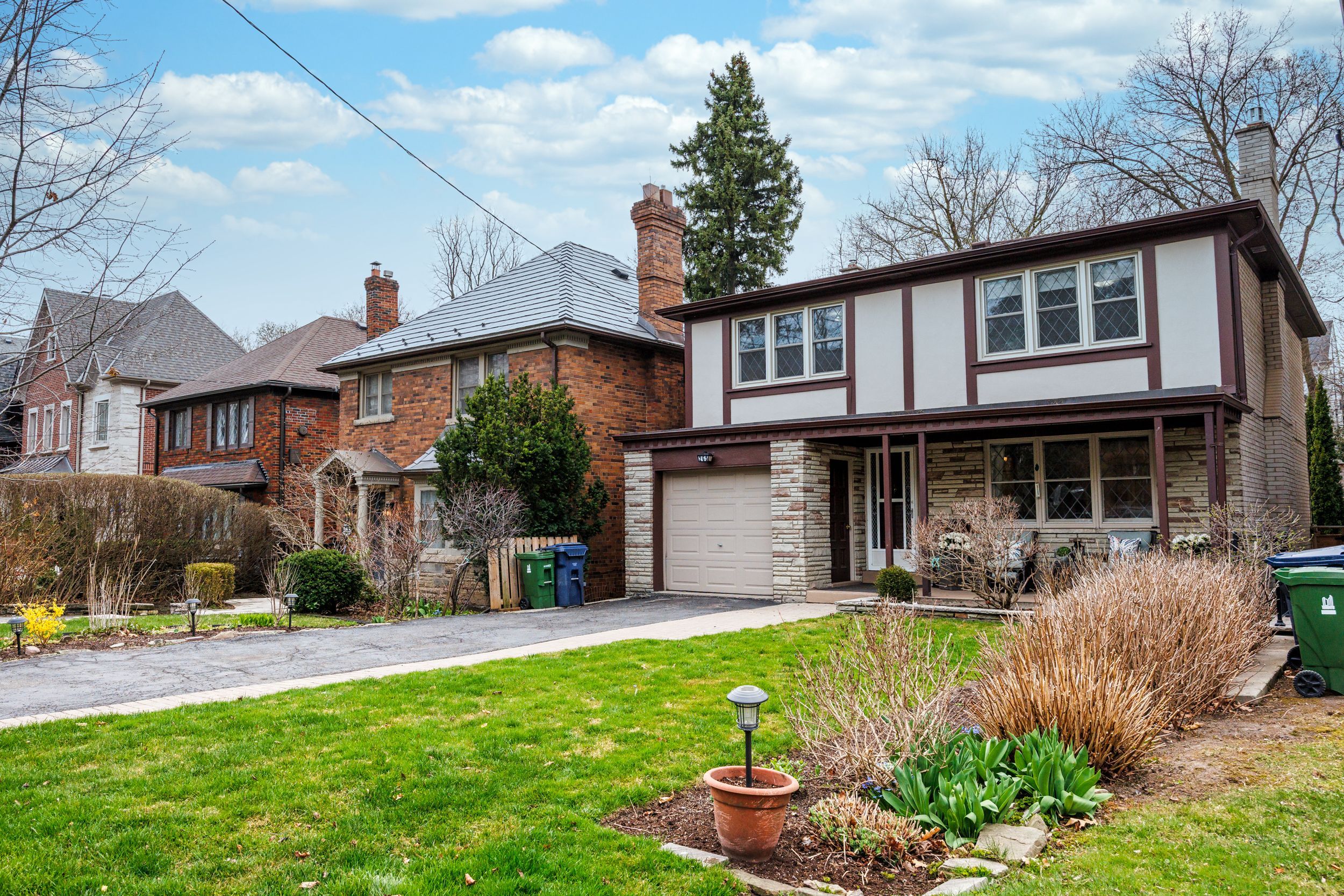$2,450,000
265 Chaplin Crescent, Toronto, ON M5P 1B1
Forest Hill South, Toronto,


















































 Properties with this icon are courtesy of
TRREB.
Properties with this icon are courtesy of
TRREB.![]()
Welcome to 265 Chaplin Crescent, a rare offering in the heart of South Forest Hill backing directly onto the scenic 9km Toronto Beltline Trail linear park. This spacious and well-maintained 4-bedroom, 4-bathroom detached home offers nearly 2,900 square feet of finished living space across three levels and sits on a beautifully landscaped 35ft x 120ft lot in one of Toronto's most sought-after neighbourhoods. Built in 1962 and cherished by the same family for over 50 years, the home is move-in ready while also presenting tremendous potential for updates, addition(?), customization, or a full-scale rebuild. The main floor features sun-filled formal living and dining rooms ideal for entertaining, a gas fireplace, a bright eat-in kitchen with south & east windows, and a convenient 2-piece powder room. Upstairs are four generously sized bedrooms including a primary suite with 3-piece ensuite & ample closet space, with views of the front and rear gardens. The lower level offers a large recreation room with a wood-burning fireplace, a work-from-home office space with large desk, large above-grade windows, cabinets, large cold storage room, laundry/utility room, and comfortable ceiling heights. Enjoy great natural light throughout the home from oversized double-hung windows. Exterior features include a wide covered front veranda, private driveway, built-in garage with window & shelving, and beautiful mature gardens. Located just steps from the upcoming Chaplin LRT Station and within walking distance to top public and private schools, including UCC, BSS, and Forest Hill CI, as well as parks, restaurants, and shops along Eglinton Ave. This is a unique opportunity to secure a family home or premium building lot in a prestigious, transit-connected neighbourhood with strong long-term value. Please be sure to check out our immersive Virtual Tour for a video walkthrough, floor plans, additional photos & detailed community info. **Home Inspection Report & 2015 land survey on file**
- HoldoverDays: 60
- 建筑样式: 2-Storey
- 房屋种类: Residential Freehold
- 房屋子类: Detached
- DirectionFaces: South
- GarageType: Built-In
- 路线: West of Avenue Road, 1 Block south of Eglinton
- 纳税年度: 2024
- 停车位特点: Private
- ParkingSpaces: 1
- 停车位总数: 2
- WashroomsType1: 1
- WashroomsType1Level: Second
- WashroomsType2: 1
- WashroomsType2Level: Second
- WashroomsType3: 1
- WashroomsType3Level: Main
- WashroomsType4: 1
- WashroomsType4Level: Basement
- BedroomsAboveGrade: 4
- 壁炉总数: 2
- 内部特点: Storage, Floor Drain
- 地下室: Finished
- Cooling: Central Air
- HeatSource: Gas
- HeatType: Forced Air
- LaundryLevel: Lower Level
- ConstructionMaterials: Brick, Other
- 外部特点: Patio, Lighting, Backs On Green Belt, Landscape Lighting
- 屋顶: Asphalt Shingle
- 下水道: Sewer
- 基建详情: Concrete Block
- LotSizeUnits: Feet
- LotDepth: 120
- LotWidth: 35
| 学校名称 | 类型 | Grades | Catchment | 距离 |
|---|---|---|---|---|
| {{ item.school_type }} | {{ item.school_grades }} | {{ item.is_catchment? 'In Catchment': '' }} | {{ item.distance }} |



















































