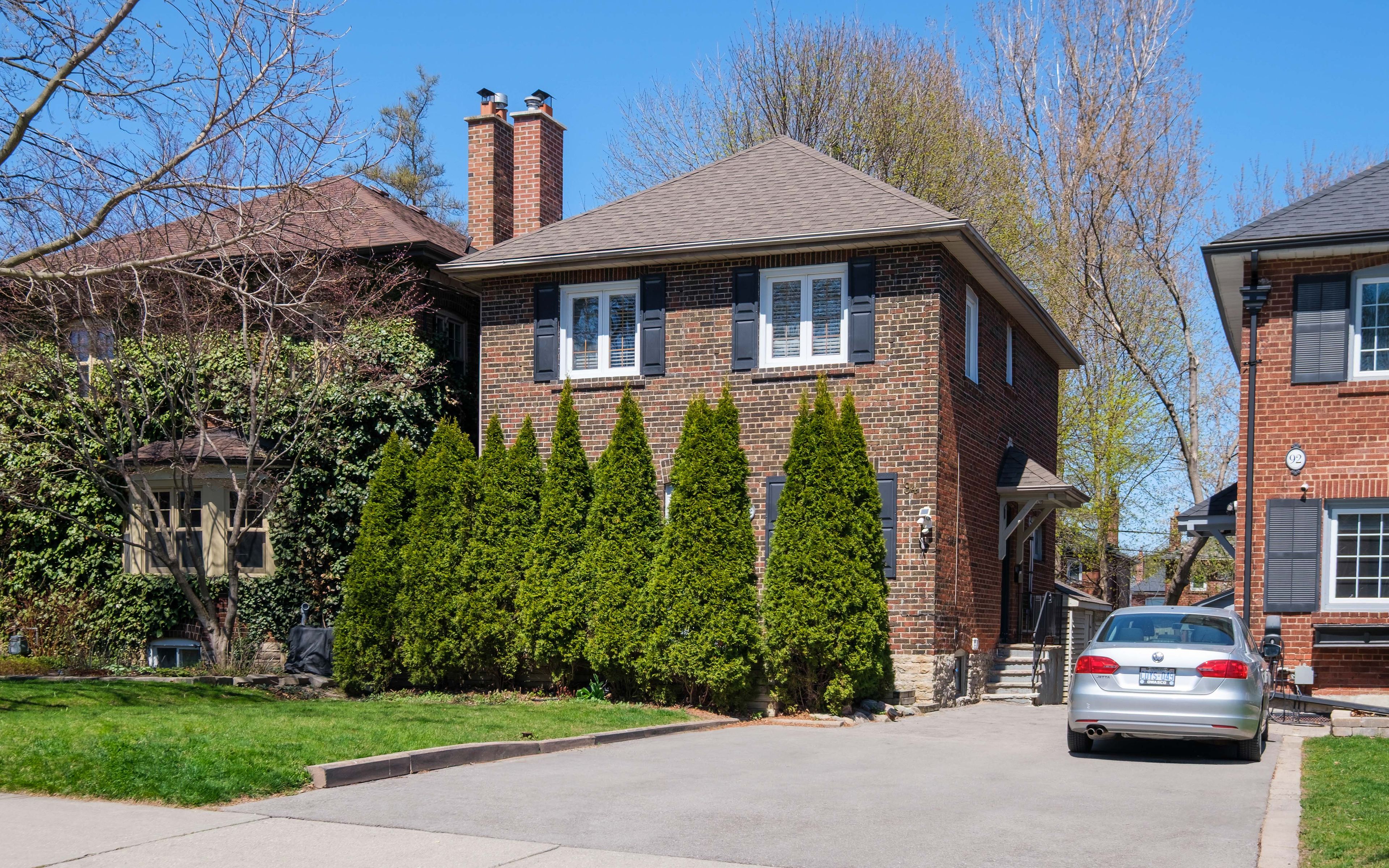$5,000
94 Chudleigh Avenue, Toronto, ON M4R 1T3
Lawrence Park South, Toronto,











































 Properties with this icon are courtesy of
TRREB.
Properties with this icon are courtesy of
TRREB.![]()
Nestled in the heart of Lytton Park, this sun-filled 3-bedroom, 2-bathroom home offers the perfect blend of classic charm and modern comfort. Ideally located within the coveted John Ross Robertson, Glenview, and Lawrence Park school district, this home is just steps from top-rated schools, Yonge & Lawrence shops, transit, and beautiful parks making it a dream for families. Step inside to a bright side-centre hall layout featuring a sunny living room with a cozy fireplace, custom built-ins, and a walkout to a private patio, seamlessly blending indoor and outdoor living. The spacious dining room flows into a gourmet eat-in kitchen, complete with granite countertops, a breakfast bar, a skylight, and a walkout to a large deck perfect for entertaining. A sunroom with additional deck access adds even more charm and versatility. Upstairs, you'll find three well-appointed bedrooms, each offering ample space and natural light. The lower level has been excavated, waterproofed, and fully finished (2013), featuring a spacious rec room, a sleek 3-piece bathroom with a glass shower, and abundant storage. Outside, enjoy a landscaped backyard with turf and a concrete sport pad, creating the perfect low-maintenance outdoor space. Two parking spaces on a mutual drive provide added convenience in this highly desirable neighbourhood. Freshly painted, this family home is waiting for its newest tenants!
- HoldoverDays: 60
- 建筑样式: 2-Storey
- 房屋种类: Residential Freehold
- 房屋子类: Detached
- DirectionFaces: North
- 路线: Side door
- 停车位特点: Mutual
- ParkingSpaces: 2
- 停车位总数: 2
- WashroomsType1: 1
- WashroomsType1Level: Second
- WashroomsType2: 1
- WashroomsType2Level: Lower
- BedroomsAboveGrade: 3
- 壁炉总数: 1
- 内部特点: Separate Hydro Meter
- 地下室: Finished
- Cooling: Wall Unit(s)
- HeatSource: Gas
- HeatType: Water
- LaundryLevel: Lower Level
- ConstructionMaterials: Brick
- 外部特点: Deck, Patio, Landscaped
- 屋顶: Asphalt Shingle
- 下水道: Sewer
- 基建详情: Other
- 地块号: 211530102
- LotSizeUnits: Feet
- LotDepth: 120
- LotWidth: 32
- PropertyFeatures: School, Ravine, Park
| 学校名称 | 类型 | Grades | Catchment | 距离 |
|---|---|---|---|---|
| {{ item.school_type }} | {{ item.school_grades }} | {{ item.is_catchment? 'In Catchment': '' }} | {{ item.distance }} |




















































