$7,695,000
19 Whitney Avenue, Toronto, ON M4W 2A7
Rosedale-Moore Park, Toronto,
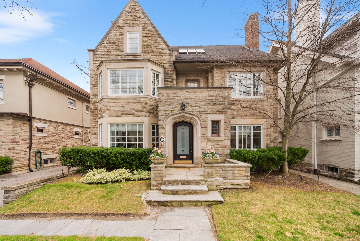
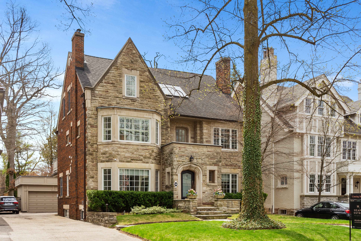
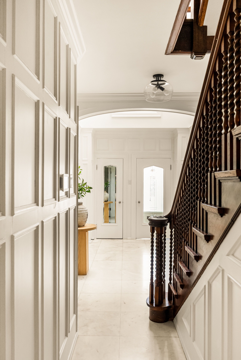
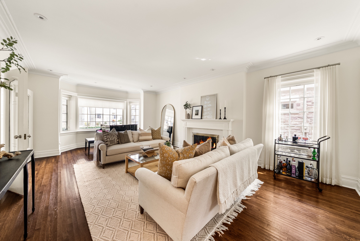
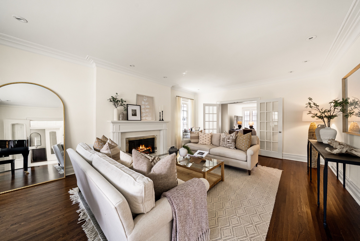
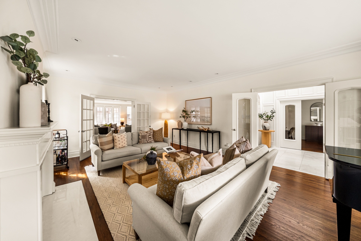

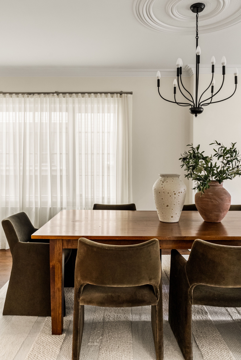
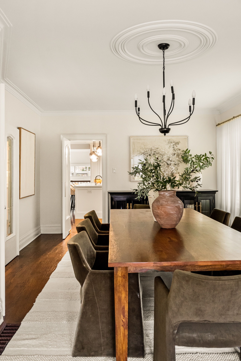
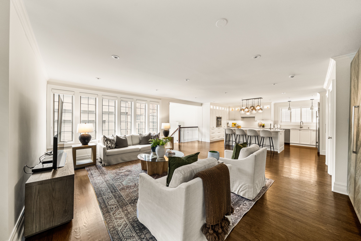
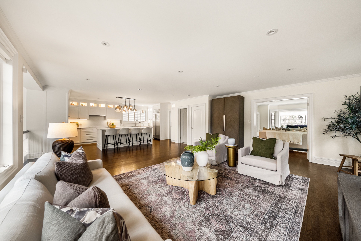
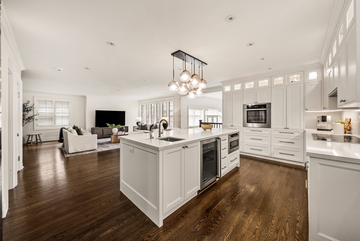

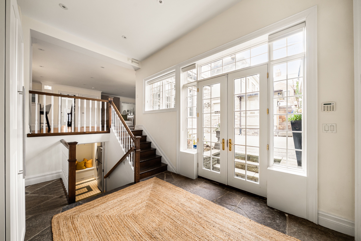
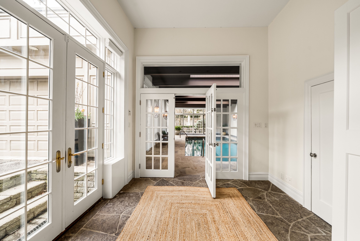
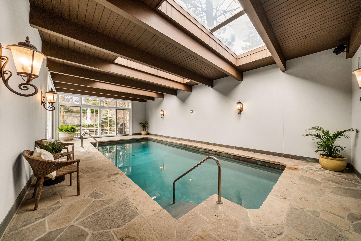
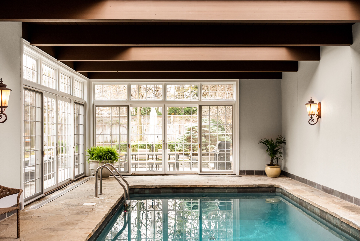
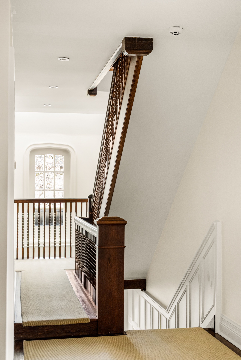
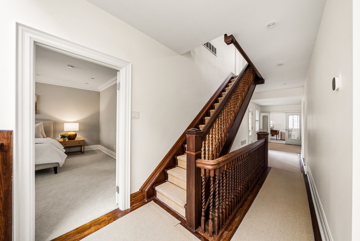
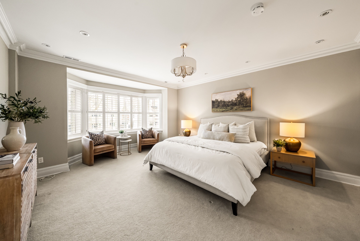

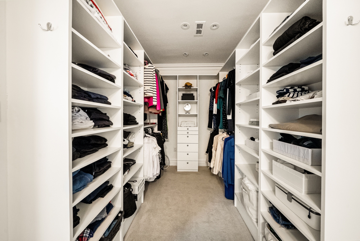
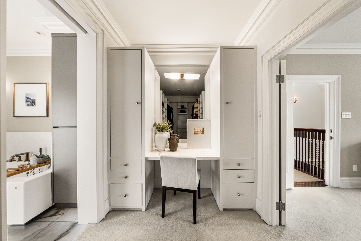
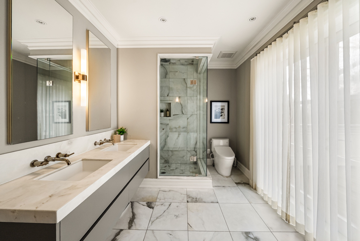

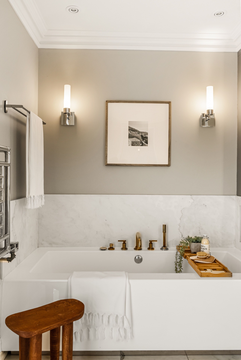
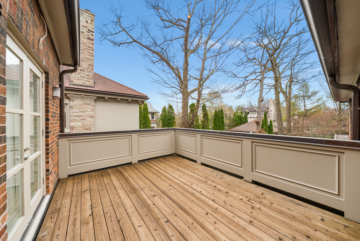
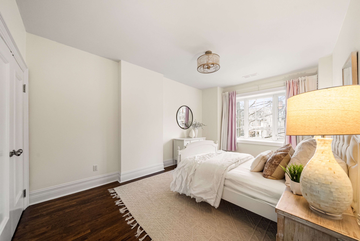
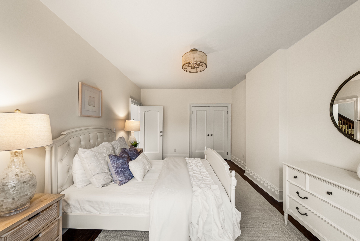
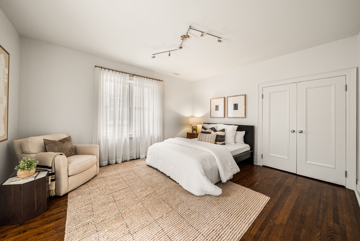
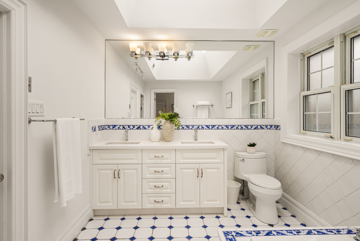
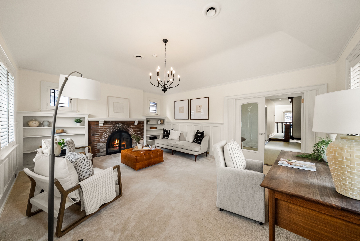
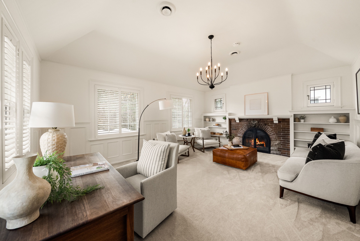
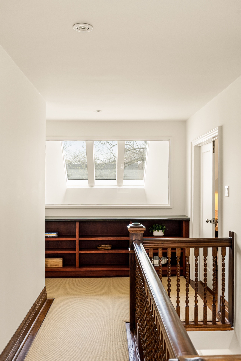
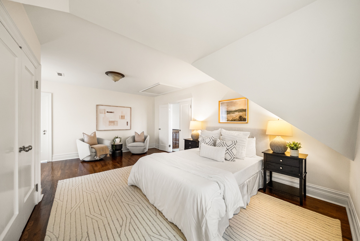

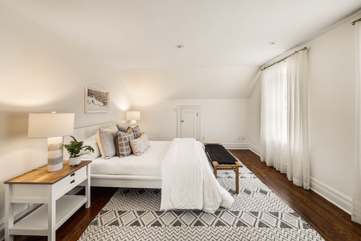
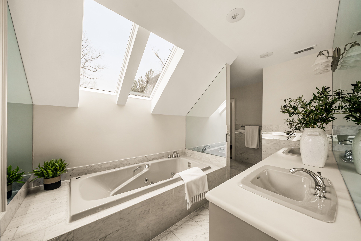


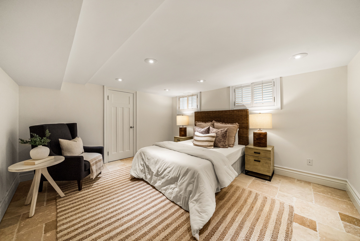
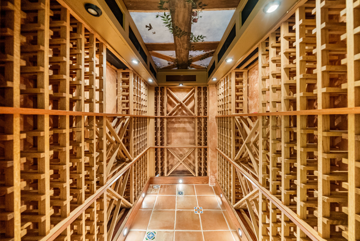
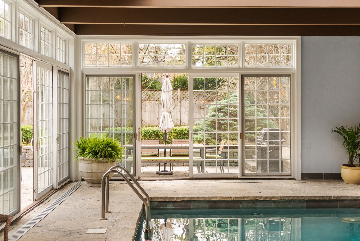
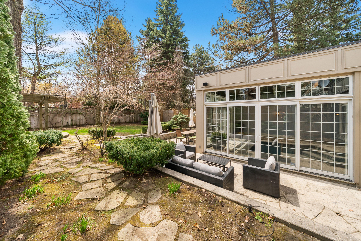
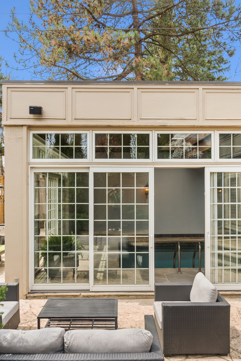

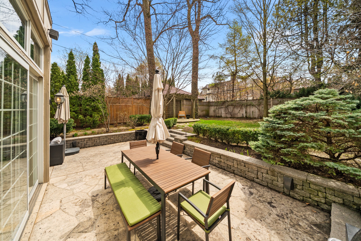
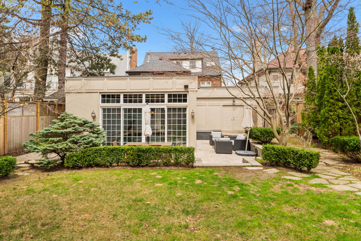

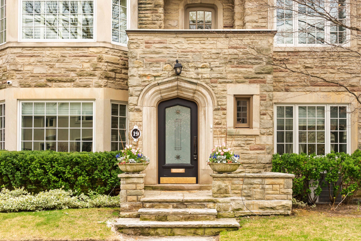
 Properties with this icon are courtesy of
TRREB.
Properties with this icon are courtesy of
TRREB.![]()
Welcome to 19 Whitney Avenue A Refined Rosedale Retreat 19 Whitney Avenue is a timeless, meticulously maintained residence that seamlessly blends classic elegance with modern functionality in the heart of prestigious Rosedale. This grand stone estate offers over 7,300 sq. ft. of exquisitely finished space, nestled on a rare and impressive 186 deep lot. A dramatic double-height foyer welcomes you with an abundance of natural light and a grand sense of scale that carries throughout. The main floor is anchored by a sophisticated living room with a fireplace, oversized dining room, and an expansive open-concept family room, three-piece bath, and kitchen featuring a large centre island, premium appliances, and a second fireplace tailor-made for modern family living and effortless entertaining. Upstairs, the serene primary retreat boasts a private terrace, walk-in closet, and a spa-inspired 5-piece ensuite with heated floors. Two additional bedrooms, a five-piece bath, and a cozy family room with its own fireplace complete this level. The third floor offers versatility with two generously sized bedrooms and a 5-piece bath. The lower level is equally impressive, featuring a warm and inviting recreation room with a fireplace, a temperature-controlled wine cellar, a sixth bedroom, a three-piece bath, and ample storage. A rare highlight is the indoor saltwater pool with temperature control, offering a year-round wellness experience just steps from your living space. The private backyard features tranquil stone terraces and a magnificent lawn that evokes the charm of a secluded garden. Expertly designed for entertaining or peaceful relaxationAdditional features include an oversized laundry room and a 2-car garage. Perfect for families or those who love to entertain, this extraordinary home offers both sophistication and substance, just minutes from downtown Toronto, in great proximity to elite private and public schools.
- HoldoverDays: 90
- 建筑样式: 3-Storey
- 房屋种类: Residential Freehold
- 房屋子类: Detached
- DirectionFaces: South
- GarageType: Attached
- 路线: Glen Road/Roxborough Drive
- 纳税年度: 2025
- 停车位特点: Right Of Way
- ParkingSpaces: 1
- 停车位总数: 3
- WashroomsType1: 2
- WashroomsType1Level: Second
- WashroomsType2: 1
- WashroomsType2Level: Main
- WashroomsType3: 1
- WashroomsType3Level: Third
- WashroomsType4: 1
- WashroomsType4Level: Basement
- BedroomsAboveGrade: 5
- BedroomsBelowGrade: 1
- 内部特点: Storage, Central Vacuum, Other
- 地下室: Finished
- Cooling: Central Air
- HeatSource: Gas
- HeatType: Forced Air
- LaundryLevel: Lower Level
- ConstructionMaterials: Brick, Stone
- 屋顶: Flat
- 泳池特点: Indoor
- 下水道: Sewer
- 基建详情: Concrete Block
- 地块特点: Irregular Lot
- LotSizeUnits: Feet
- LotDepth: 189.26
- LotWidth: 50.9
- PropertyFeatures: Park, Public Transit, Rec./Commun.Centre, School
| 学校名称 | 类型 | Grades | Catchment | 距离 |
|---|---|---|---|---|
| {{ item.school_type }} | {{ item.school_grades }} | {{ item.is_catchment? 'In Catchment': '' }} | {{ item.distance }} |



























































