$2,999,900
$688,100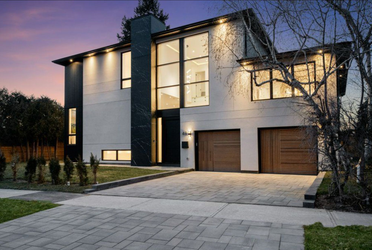
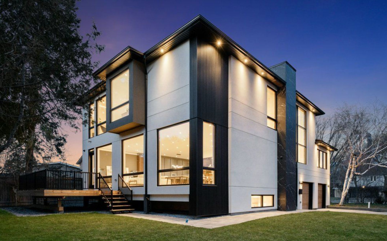
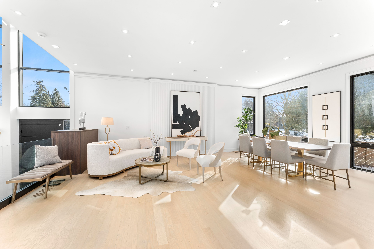
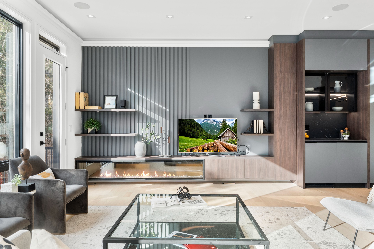
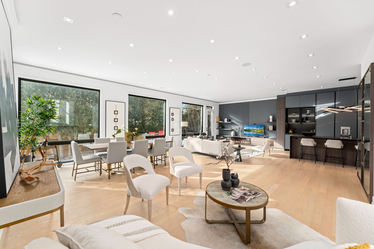
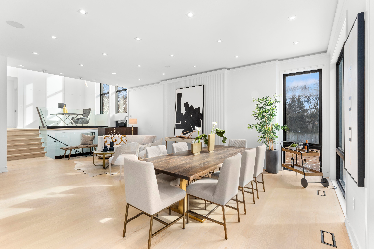
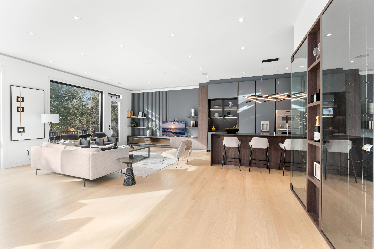
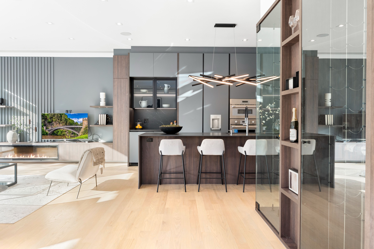
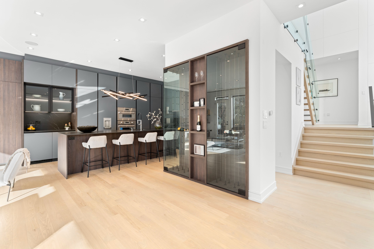
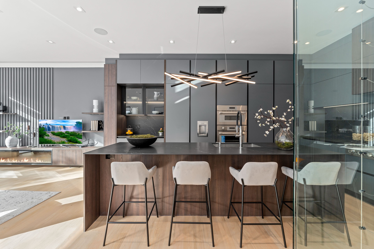
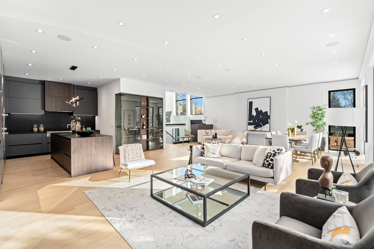
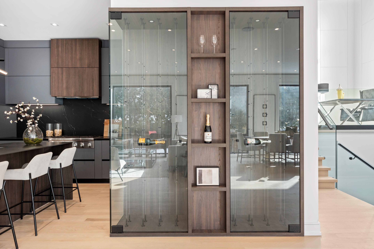
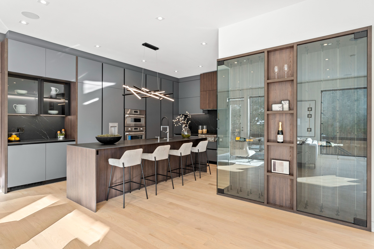
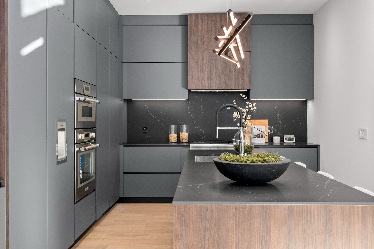
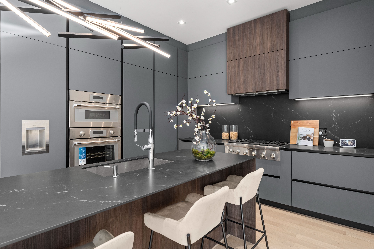
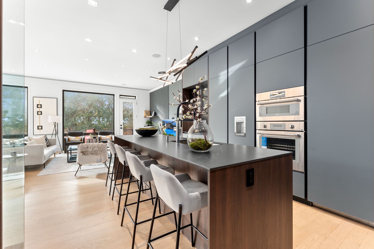
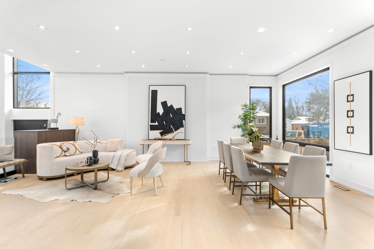
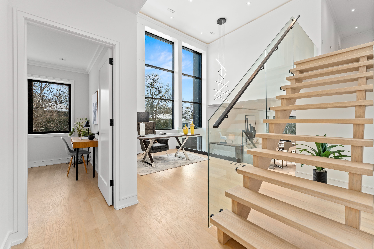
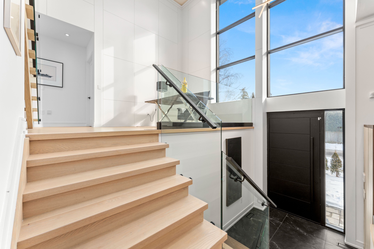
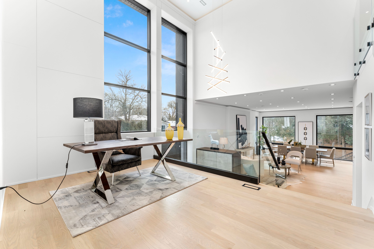
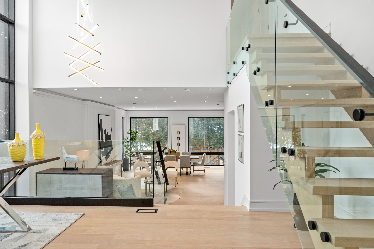
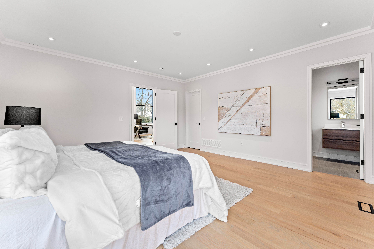
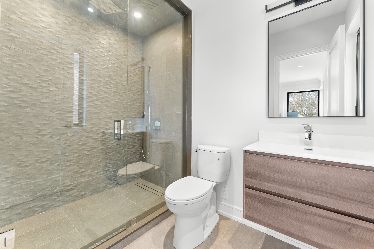
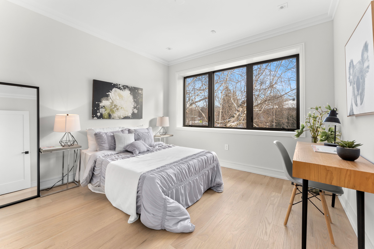
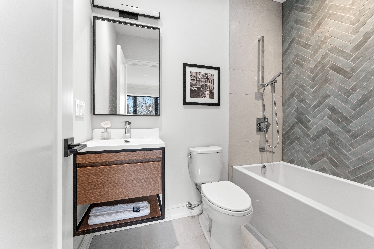
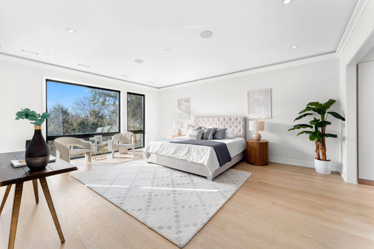
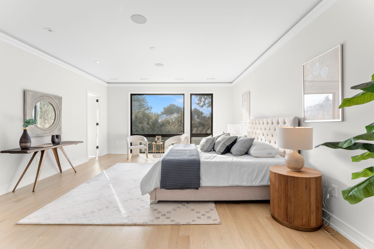
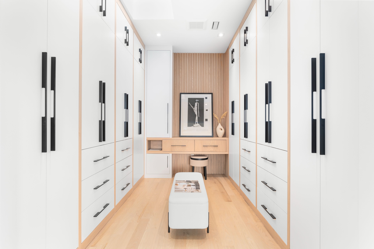
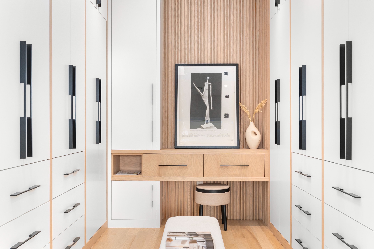
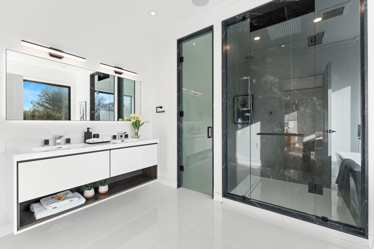

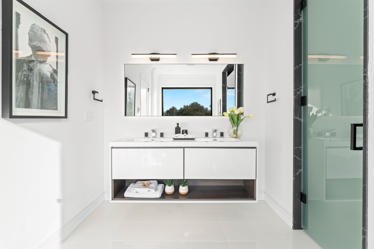
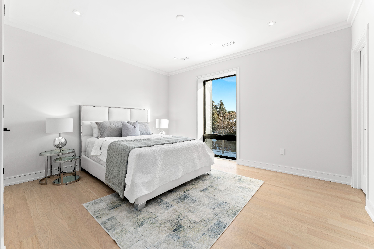
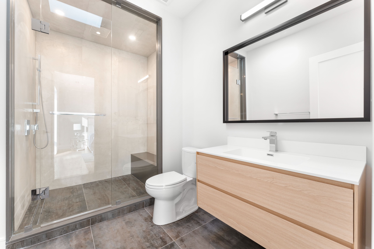
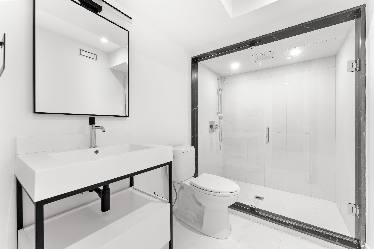
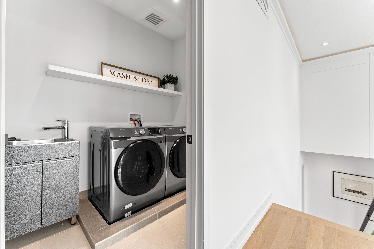
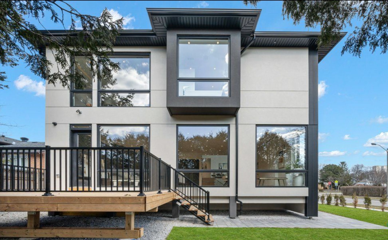





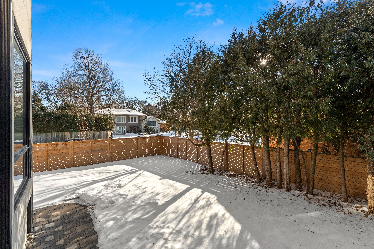
 Properties with this icon are courtesy of
TRREB.
Properties with this icon are courtesy of
TRREB.![]()
Extravagant Custom Home with Approximately 4100 Sq. Ft. Of Luxurious Modern Living Space! This Beauty Features An Absolutely Unique Architectural Interior Design With Lots of Innovation, Top-Of-The-Line Materials, and Superior Craftsmanship! Open Concept Fantastic Layout Includes Living, Dining, Family, Kitchen, and A Study Space/Lounge! Red Oak Hardwood Flr Thru-Out Main & 2nd Flr! Engineered Hardwood For Basement Flr. Extensive Use of Porcelain Tile, Led Potlights! Large Sized Windows and an Abundance Of Natural Light! High Ceilings! Accent Walls! Incredible Millwork! Home Automation. Chef Inspired Kitchen Includes Custom Italian Imported Cabinets, Enormous Glass Wine Racks, and State-Of-The-Art Thermador Appliances. 24 Ft Ceiling Height Grand 2-Storey Foyer! 10 Feet Ceiling Main Floor! 2 Extra Deep Car Garages. Magnificent Open Rising Staircase With Glass Railing, Leading To Master Bedroom Retreat, Includes 6Pc Heated Flr Ensuite and Boudoir Walk-In Closet with Skylight Above, and Large Windows Overlooking A Private Side Yard with Tall Cedar Trees. Each Bedroom Has Its Own Bathroom! Laundry in 2nd Floor! Two Large Private Fenced Side Yards and A Deck + A Basement Are Perfect for Family Entertaining and Enjoyment. Convenient Location: Steps Away from Subway Station, Mall, Schools, NYG Hospital, and All Other Amenities. "MUST SEE to BELIEVE"
- HoldoverDays: 60
- 建筑样式: 2-Storey
- 房屋种类: Residential Freehold
- 房屋子类: Detached
- DirectionFaces: North
- GarageType: Built-In
- 路线: Sheppard Ave E & Don Mills Rd
- 纳税年度: 2024
- 停车位特点: Private Double
- ParkingSpaces: 2
- 停车位总数: 4
- WashroomsType1: 1
- WashroomsType1Level: Second
- WashroomsType2: 1
- WashroomsType2Level: Second
- WashroomsType3: 2
- WashroomsType3Level: In Between
- WashroomsType4: 1
- WashroomsType4Level: Main
- WashroomsType5: 1
- WashroomsType5Level: Basement
- BedroomsAboveGrade: 4
- BedroomsBelowGrade: 1
- 内部特点: Central Vacuum, ERV/HRV
- 地下室: Finished
- Cooling: Central Air
- HeatSource: Gas
- HeatType: Forced Air
- LaundryLevel: Upper Level
- ConstructionMaterials: Stucco (Plaster), Other
- 屋顶: Shingles
- 下水道: Sewer
- 基建详情: Concrete Block, Poured Concrete
- 地块号: 100890028
- LotSizeUnits: Feet
- LotDepth: 112
- LotWidth: 57
| 学校名称 | 类型 | Grades | Catchment | 距离 |
|---|---|---|---|---|
| {{ item.school_type }} | {{ item.school_grades }} | {{ item.is_catchment? 'In Catchment': '' }} | {{ item.distance }} |












































