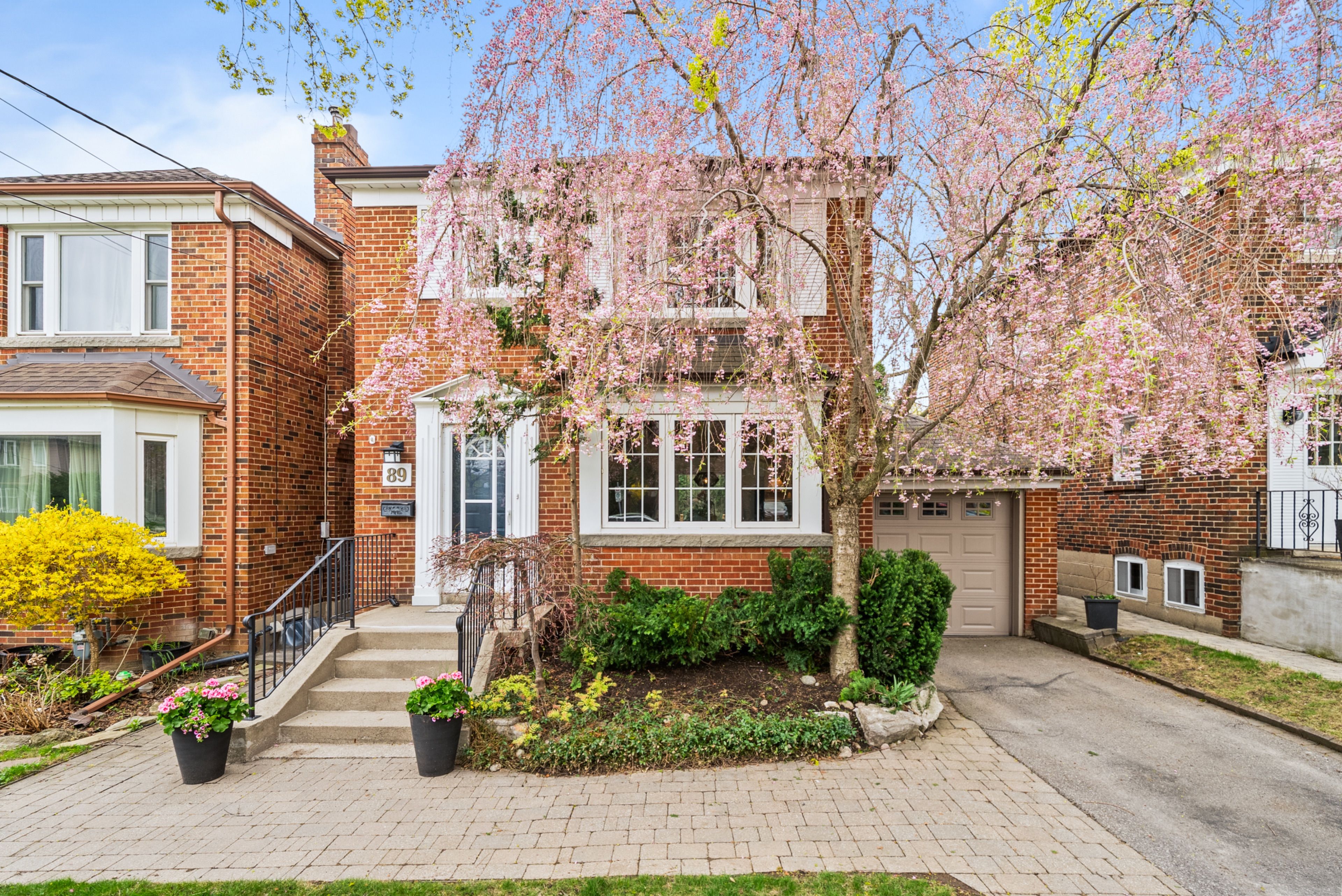$1,950,000

























 Properties with this icon are courtesy of
TRREB.
Properties with this icon are courtesy of
TRREB.![]()
Welcome to 89 Glenvale Boulevard, a wonderful opportunity to enter the coveted, family-friendly community of North Leaside. Set on a sunny, south-facing 35 x 125-foot lot, this wonderfully maintained family home features a classic red brick façade, a bright, light-filled interior, and an impressive backyard. Offering three well-proportioned bedrooms, two bathrooms, and an attached garage with a private driveway, this charming property is the perfect blend of comfort, character, and convenience. Perfect for entertaining, the property offers a spacious living room with a large bay window overlooking the front garden and a cozy gas-burning fireplace and flows effortlessly into an elegant open-concept dining area, highlighted by double glass doors that open to your private backyard oasis. The upgraded kitchen is thoughtfully designed with stainless steel appliances, abundant storage, a breakfast bar for casual dining, and a window framing views of the lush backyard. The second floor offers three generously sized bedrooms, each filled with natural light and equipped with closet space. A well-appointed four-piece family bathroom, complete with tiled flooring and plenty of storage, adds convenience to this level. The lower level has a convenient side entrance and numerous above-grade windows. A spacious recreation room boasts plenty of space to play and gather. This level also features abundant storage, a large separate laundry room, and a three-piece bathroom complete with a glass-enclosed walk-in shower. A wide-open, yet very private, south-facing backyard features an oversized patio and ample room to entertain and relax. This space holds endless possibilities to create your dream backyard. The home sits on a deep lot with easy parking in the driveway or attached garage. Walking distance to the area's best schools and green spaces, including highly ranked Northlea Elementary School and Serena Gundy Park, and walking distance to great shopping, restaurants, and transit.
- HoldoverDays: 90
- 建筑样式: 2-Storey
- 房屋种类: Residential Freehold
- 房屋子类: Detached
- DirectionFaces: South
- GarageType: Attached
- 路线: North of Bayview & Eglinton
- 纳税年度: 2024
- 停车位特点: Private
- ParkingSpaces: 2
- 停车位总数: 3
- WashroomsType1: 1
- WashroomsType1Level: Second
- WashroomsType2: 1
- WashroomsType2Level: Lower
- BedroomsAboveGrade: 3
- 壁炉总数: 1
- 内部特点: Water Heater, Storage, Other
- 地下室: Finished
- Cooling: Wall Unit(s)
- HeatSource: Gas
- HeatType: Radiant
- LaundryLevel: Lower Level
- ConstructionMaterials: Brick
- 外部特点: Landscaped, Patio, Security Gate
- 屋顶: Asphalt Shingle
- 下水道: Sewer
- 基建详情: Concrete Block
- 地块号: 103660096
- LotSizeUnits: Feet
- LotDepth: 125
- LotWidth: 35
| 学校名称 | 类型 | Grades | Catchment | 距离 |
|---|---|---|---|---|
| {{ item.school_type }} | {{ item.school_grades }} | {{ item.is_catchment? 'In Catchment': '' }} | {{ item.distance }} |


























