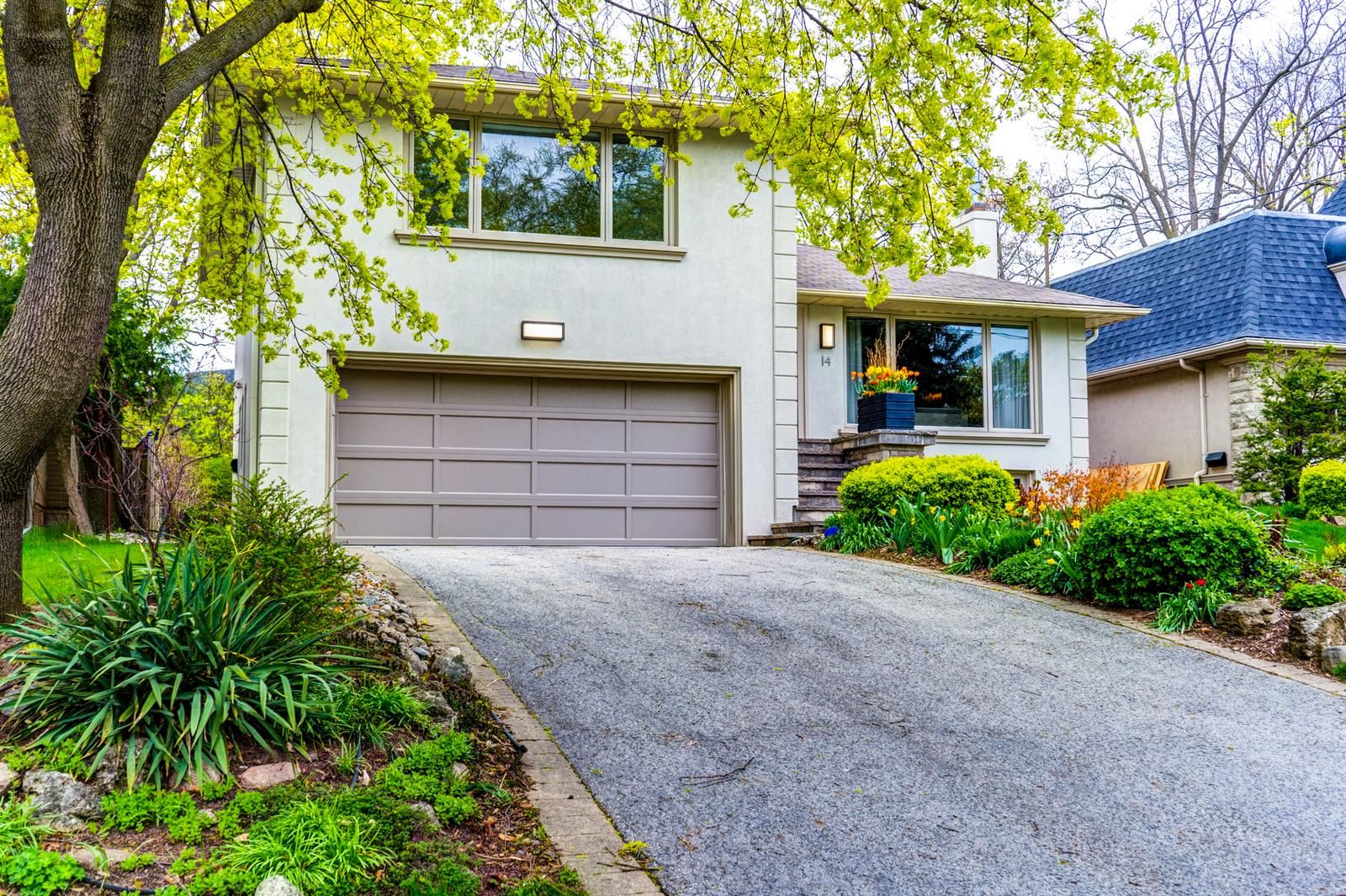$2,550,000
14 Munro Boulevard, Toronto, ON M2P 1B9
St. Andrew-Windfields, Toronto,








































 Properties with this icon are courtesy of
TRREB.
Properties with this icon are courtesy of
TRREB.![]()
Welcome to this fantastic opportunity at 14 Munro Blvd. Fabulous detached, 2 story side split home in the highly sought- after Yonge & York Mills neighbourhood. Beautiful Turnkey home where you can move in as-in or renovate to create your up to 4500 sq f dream home. Situated on a 50 x 136 ft. lot that is clear and has no structures from both front and back, enjoy beautiful park like views from every angle. This home has an impressive layout that makes it a perfect family home. The main floor is spacious and has a large living room with a fire place that connects with the dining room. Perfect for entertaining! On a warm summer day, step outside to the gorgeous deck in the backyard from the dining room. The kitchen is flooded with natural light, has been renovated and has all stainless steel appliances. Second floor offers three of the four well sized bedrooms. Primary suite has its own 3 piece ensuite and tons of storage. On the lower level before the basement you will find the generously sized fourth bedroom. There you will find a side entrance to the home as well as a two piece powder room. The basement is open concept and renovated. Tons of room for the whole family. Well maintained two car garage and a large private drive. Both front and backyard is tastefully landscaped with gorgeous gardens as well . Surrounded by multimillion-dollar homes and located near top-rated schools, subway, parks, TTC, Loblaws, LCBO, Top restaurants and Shops and much more! Do not miss out on this opportunity!
- HoldoverDays: 90
- 建筑样式: 2-Storey
- 房屋种类: Residential Freehold
- 房屋子类: Detached
- DirectionFaces: North
- GarageType: Built-In
- 路线: East of Old Yonge / North of York Mills
- 纳税年度: 2024
- 停车位特点: Private
- ParkingSpaces: 4
- 停车位总数: 6
- WashroomsType1: 1
- WashroomsType1Level: Second
- WashroomsType2: 1
- WashroomsType2Level: Second
- WashroomsType3: 1
- WashroomsType3Level: Main
- BedroomsAboveGrade: 4
- 壁炉总数: 1
- 内部特点: Other
- 地下室: Finished
- Cooling: Central Air
- HeatSource: Gas
- HeatType: Forced Air
- ConstructionMaterials: Stucco (Plaster)
- 屋顶: Shingles
- 下水道: Sewer
- 基建详情: Block
- 地块号: 101020163
- LotSizeUnits: Feet
- LotDepth: 136
- LotWidth: 50
- PropertyFeatures: Clear View, Fenced Yard, Hospital, Park, Public Transit, School
| 学校名称 | 类型 | Grades | Catchment | 距离 |
|---|---|---|---|---|
| {{ item.school_type }} | {{ item.school_grades }} | {{ item.is_catchment? 'In Catchment': '' }} | {{ item.distance }} |









































