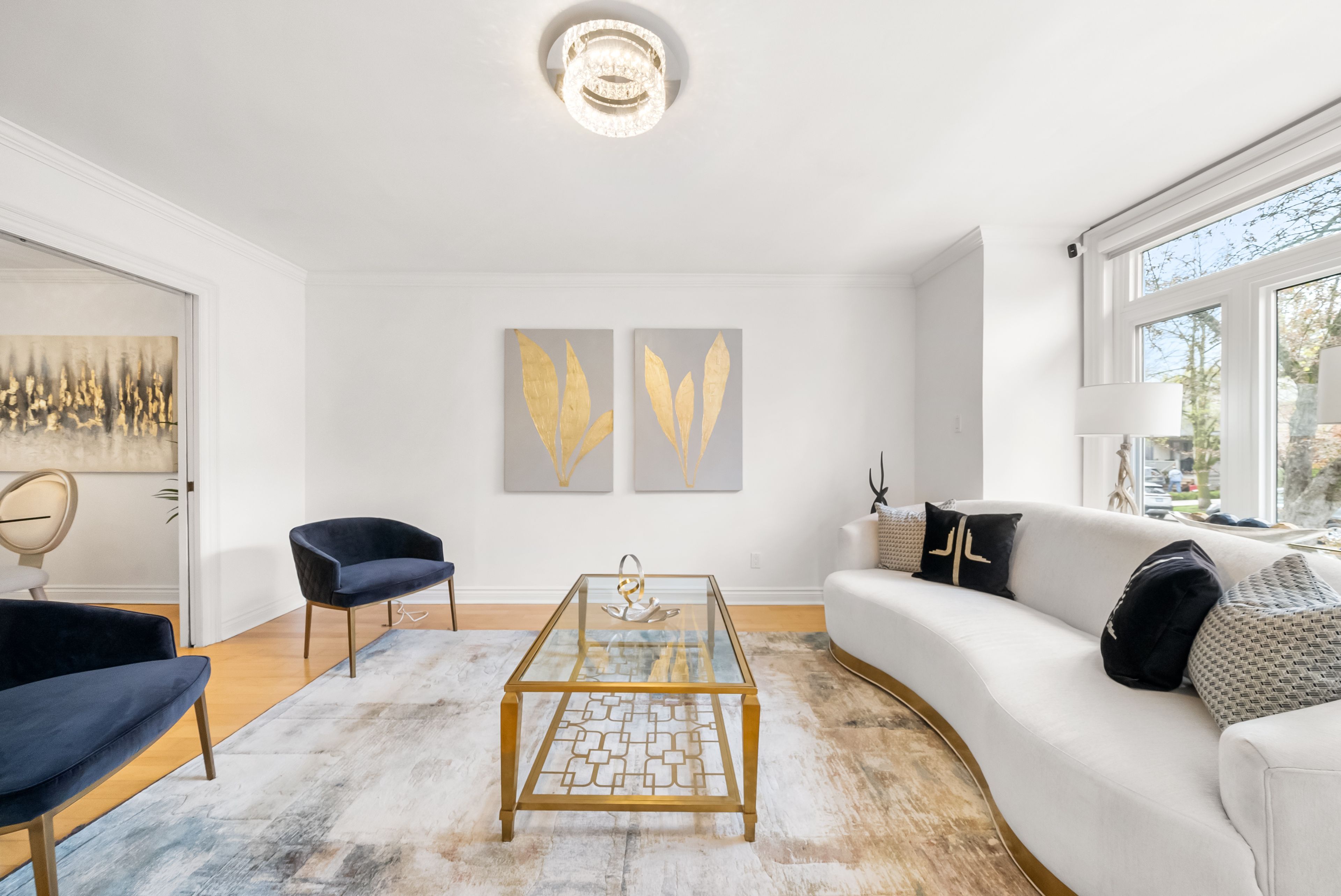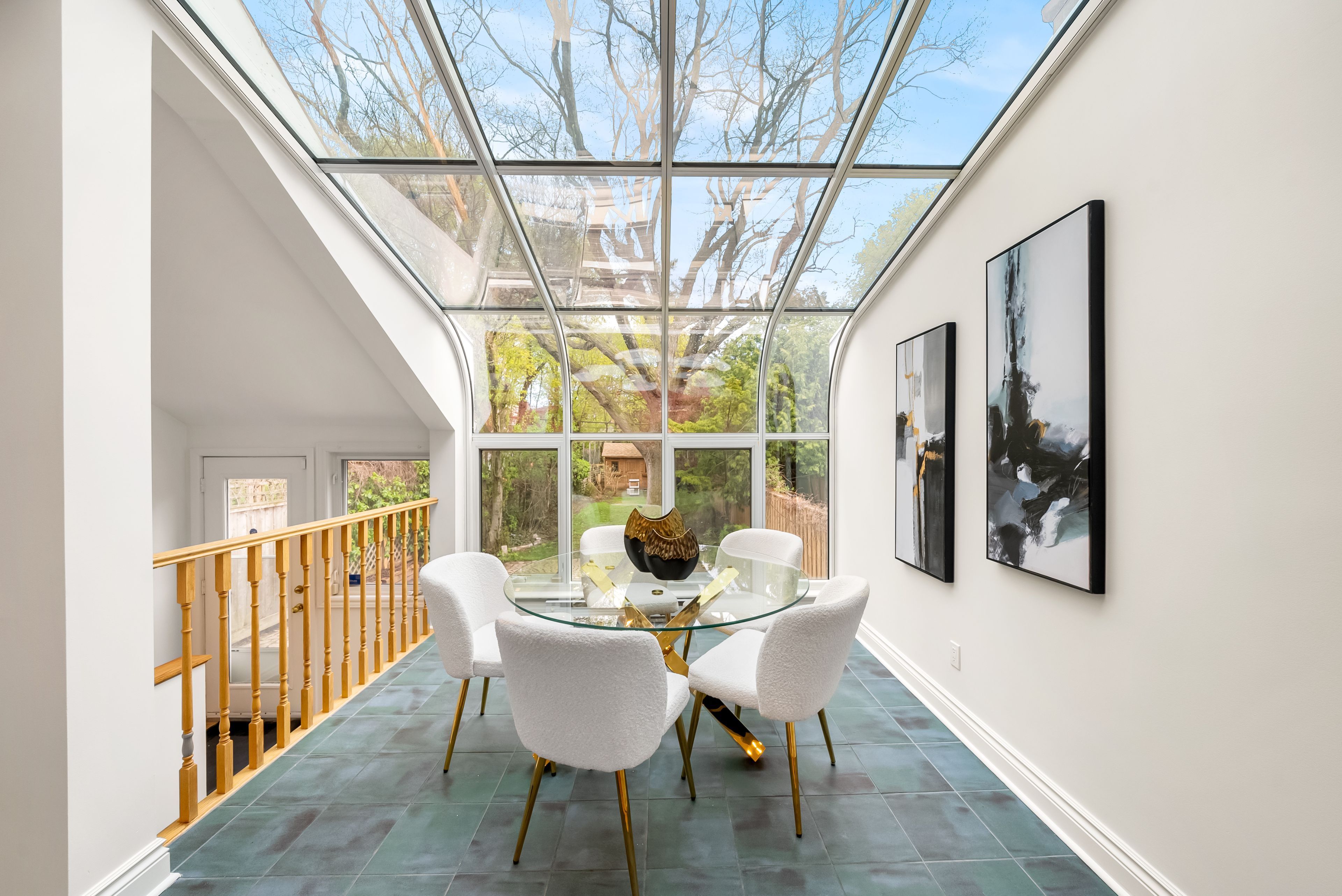$1,799,000
518 Merton Street, Toronto, ON M4S 1B3
Mount Pleasant East, Toronto,









































 Properties with this icon are courtesy of
TRREB.
Properties with this icon are courtesy of
TRREB.![]()
Rare Gem in Prime Davisville Village! Welcome to this beautifully updated two-storey home with a fully finished walk-out basement and private entrance, nestled on an impressive 176.5-foot deep, pool-sized lot in one of Toronto's most sought-after neighbourhoods. Meticulously maintained, this exceptional property offers a seamless blend of modern upgrades and timeless charm perfect for families, professionals, or investors. Step inside to a spacious, sun-filled layout featuring generous principal rooms, tasteful finishes, and thoughtful design throughout. The open-concept main floor flows effortlessly from living to dining, while a bright and expansive family room with a skylight and charming solarium overlooks the deep, landscaped private backyard offering an abundance of natural light and a serene retreat for relaxing or entertaining. The award-winning chefs kitchen is a standout, complete with quartz countertops and high-end stainless steel appliances. The fully finished walk-out basement, with its own separate entrance, provides incredible versatility ideal for a recreation room, home office, in-law suite, or potential rental income. Located just steps from top-rated schools, vibrant shops, popular restaurants, and all essential amenities. Enjoy unmatched convenience with quick access to the TTC subway and major routes making your daily commute a breeze. Don't miss your opportunity to own this turnkey home in a prime Midtown location!
- HoldoverDays: 90
- 建筑样式: 2-Storey
- 房屋种类: Residential Freehold
- 房屋子类: Detached
- DirectionFaces: North
- 路线: Drive south on Mount Pleasant Road. Turn left (east) onto Merton Street. Proceed to 518 Merton Street.
- 纳税年度: 2024
- 停车位特点: Front Yard Parking
- ParkingSpaces: 2
- 停车位总数: 2
- WashroomsType1: 1
- WashroomsType1Level: Second
- WashroomsType2: 1
- WashroomsType2Level: Basement
- BedroomsAboveGrade: 3
- BedroomsBelowGrade: 2
- 内部特点: Sump Pump
- 地下室: Finished with Walk-Out
- Cooling: Central Air
- HeatSource: Gas
- HeatType: Forced Air
- ConstructionMaterials: Brick
- 屋顶: Asphalt Shingle
- 下水道: Sewer
- 基建详情: Unknown
- LotSizeUnits: Feet
- LotDepth: 176.5
- LotWidth: 25
- PropertyFeatures: Public Transit, School, Park, Library, Fenced Yard
| 学校名称 | 类型 | Grades | Catchment | 距离 |
|---|---|---|---|---|
| {{ item.school_type }} | {{ item.school_grades }} | {{ item.is_catchment? 'In Catchment': '' }} | {{ item.distance }} |










































