$1,749,900
30 Parfield Drive, Toronto, ON M2J 1B9
Henry Farm, Toronto,
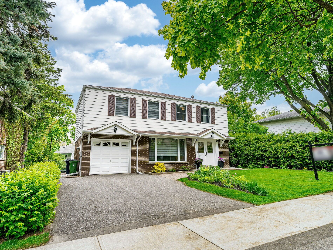
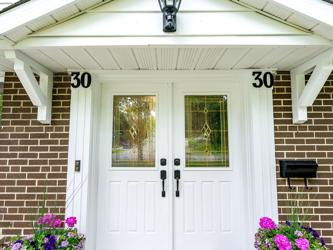
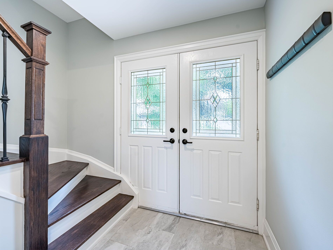
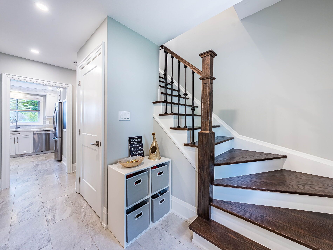
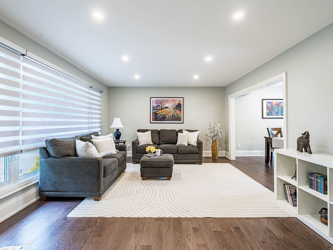
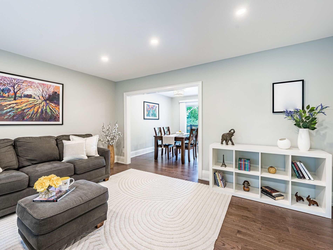
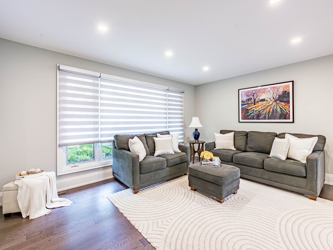
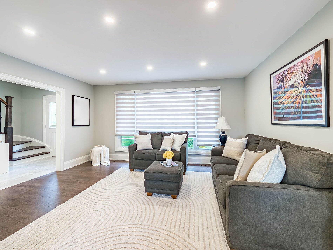
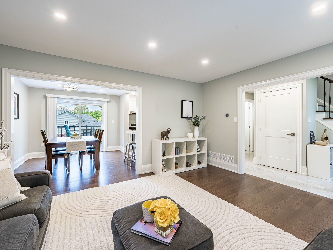
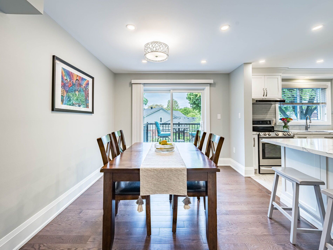
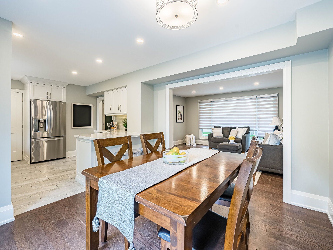
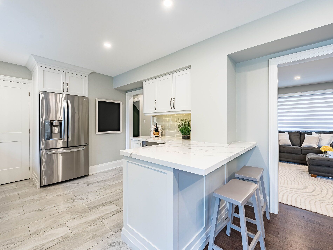
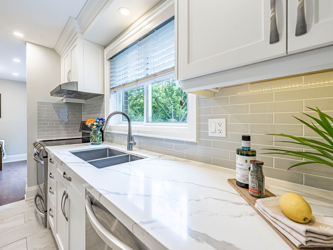
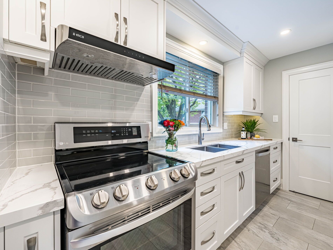
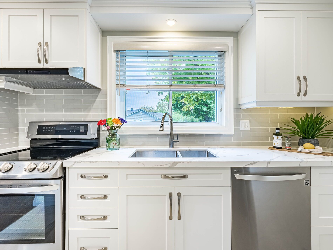
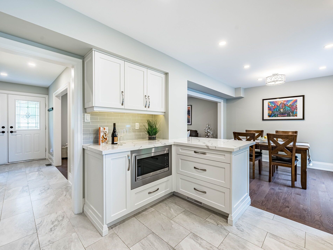

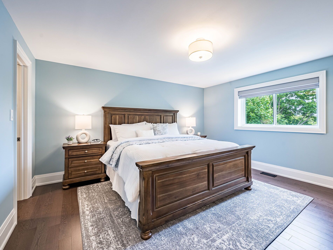
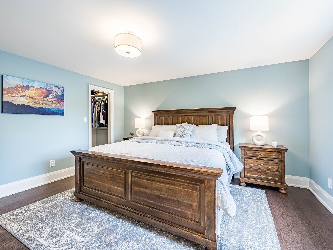
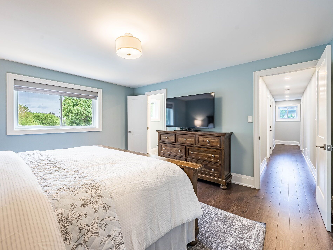
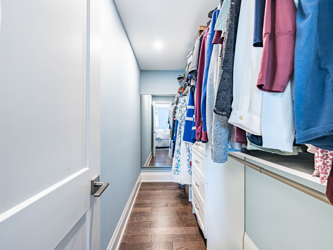
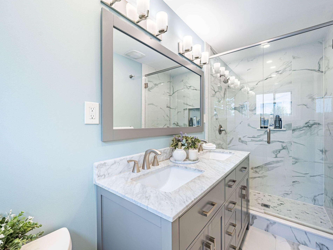
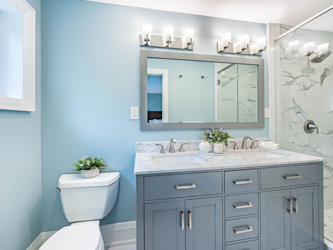
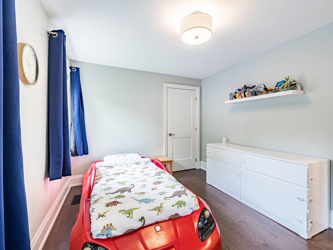
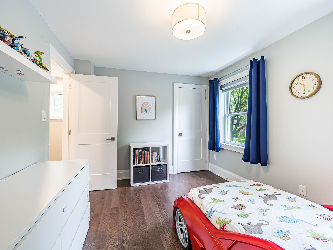
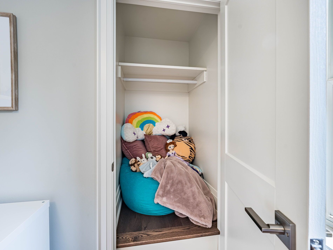
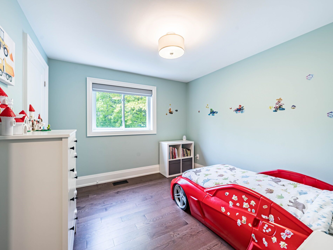
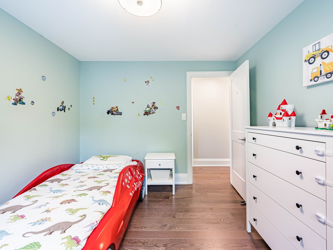

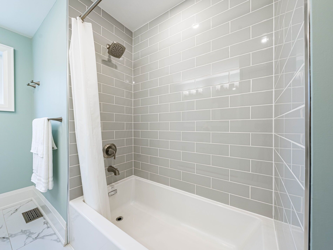
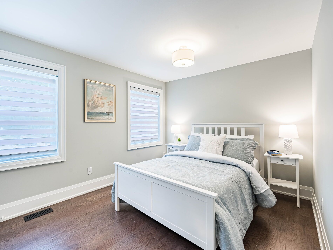

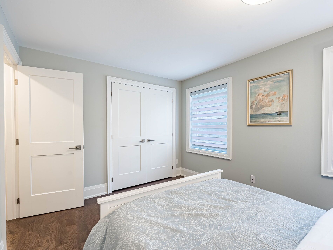


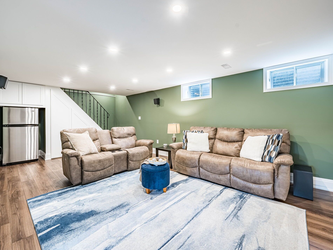

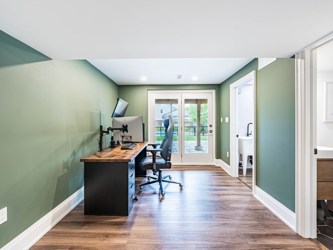
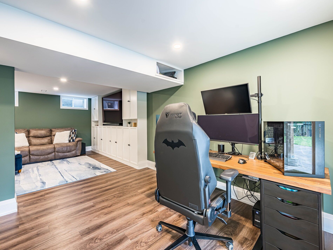
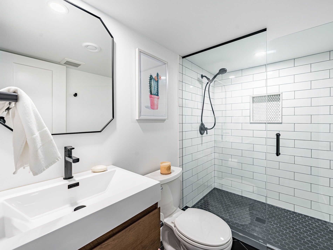
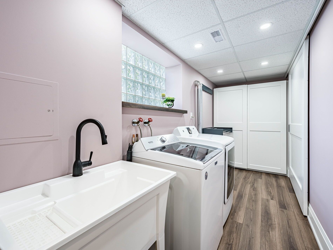
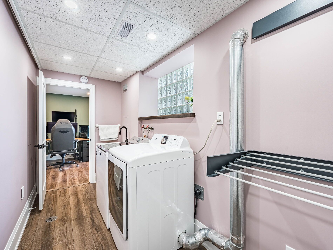
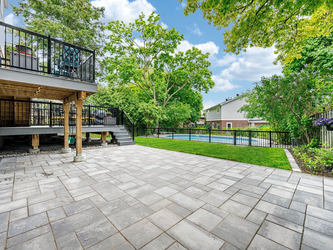
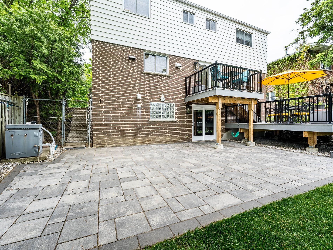
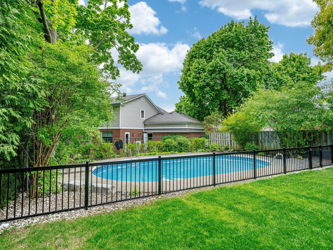
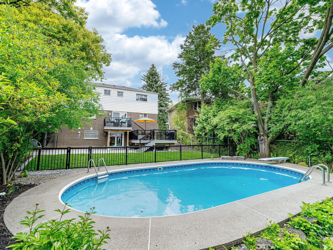
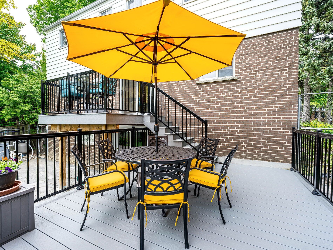

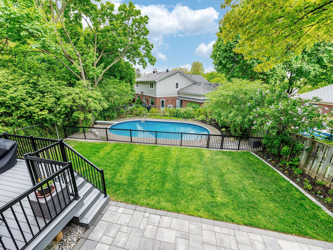
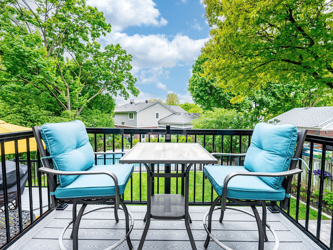
 Properties with this icon are courtesy of
TRREB.
Properties with this icon are courtesy of
TRREB.![]()
Welcome to your dream home nestled in the family-friendly, highly desirable Henry Farm neighbourhood. This exceptional residence is situated on a huge, beautifully landscaped lot with lots of perennials. Resort style backyard, with stunning sunset views, in-ground swimming pool, interlock patio, two level composite deck, perfect for families of all ages, fun & entertaining! Inside, you will find a functional & spacious layout featuring, dining room with walkout to deck, chef's custom kitchen cabinetry with under-cabinet lighting, toe-kick vacuum, undermount sink, quartz counters, convenient pantry, backsplash & s/s appliances. Spacious living room with large picture window and pot-lights. Powder room with quartz counter. On the 2nd level you will find 4 generously sized bedrooms, 2 full bathrooms with marble counters, including a primary suite with ensuite bathroom & W/I closet. Professionally finished W/O basement features well-organized laundry room with built in storage cabinet, wall-mounted laundry racks, custom barn door, luxury vinyl plank flooring with drycore base, custom cabinets under stairs, smart pot-lights (can be controlled via Alexa), 3 pc bathroom with glass shower. Newly renovated top to bottom house: quality hardwood flooring in main rooms, all-new- trims, millwork, baseboards, interior doors, ring doorbell, nest thermostat, custom communications nook (Ethernet from basement to main level & upstairs) etc. Experience all that Henry Farm has to offer, a small, family-oriented neighbourhood with an active community association that organizes social events throughout the year. Walk to nearby Shaughnessy Public School, including Upper Canada Child Care, St. Timothy's Catholic + Bayview Glen Priv School. Havenbrook Park with brand new playground, Tobogganing, The Henry Farm Tennis Club & Betty Sutherland Trail. North York General Hospital, 10-minute walk to Don Mills Subway Station, Fairview Mall, easy access to highways 404/DVP and 401.
- HoldoverDays: 90
- 建筑样式: 2-Storey
- 房屋种类: Residential Freehold
- 房屋子类: Detached
- DirectionFaces: West
- GarageType: Built-In
- 路线: Don Mills/Sheppard
- 纳税年度: 2025
- 停车位特点: Private
- ParkingSpaces: 2
- 停车位总数: 3
- WashroomsType1: 1
- WashroomsType1Level: Second
- WashroomsType2: 1
- WashroomsType2Level: Second
- WashroomsType3: 1
- WashroomsType3Level: Main
- WashroomsType4: 1
- WashroomsType4Level: Basement
- BedroomsAboveGrade: 4
- 内部特点: Carpet Free
- 地下室: Finished, Walk-Out
- Cooling: Central Air
- HeatSource: Gas
- HeatType: Forced Air
- ConstructionMaterials: Aluminum Siding, Brick
- 屋顶: Asphalt Shingle
- 泳池特点: Inground
- 下水道: Sewer
- 基建详情: Concrete
- 地块特点: Irregular Lot
- 地块号: 100890381
- LotSizeUnits: Feet
- LotDepth: 121.86
- LotWidth: 63
- PropertyFeatures: Greenbelt/Conservation, Hospital, Library, Park, School, Fenced Yard
| 学校名称 | 类型 | Grades | Catchment | 距离 |
|---|---|---|---|---|
| {{ item.school_type }} | {{ item.school_grades }} | {{ item.is_catchment? 'In Catchment': '' }} | {{ item.distance }} |

