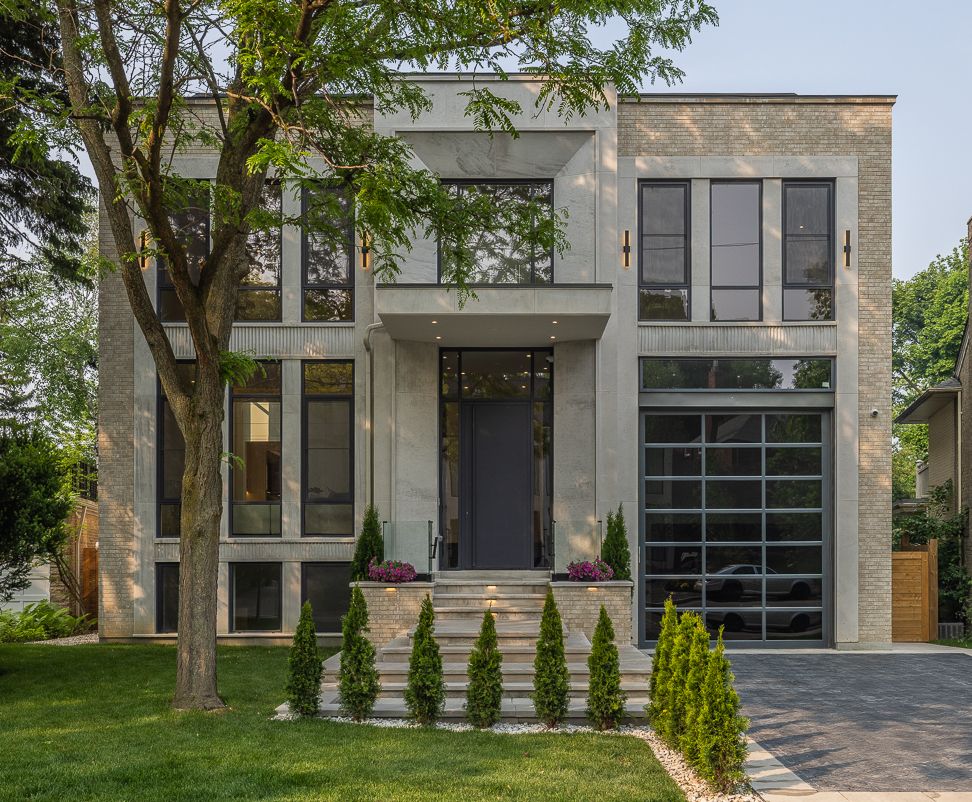$10,798,000
88 Lawrence Crescent, Toronto C04, ON M4N 1N4
Lawrence Park South, Toronto,
 Properties with this icon are courtesy of
TRREB.
Properties with this icon are courtesy of
TRREB.![]()
A Masterclass In Design On Lawrence Crescent! This Newly Completed Custom Residence Sits On A Rare 50-Foot Lot That Widens To 78 Feet In The Coveted Lawrence Park Neighbourhood And Offers Over 7,500 Square Feet Of Impeccably Designed Living Space Across Four Levels, All Connected By A Private Elevator. The Striking Façade Of Brick, Indiana Limestone, And Aluminum Detailing Opens To A Grand Interior Featuring Heated Marble Floors, Layered Lighting, Bespoke Architectural Millwork, And Formal Principal Rooms That Blend Timeless Elegance With Modern Functionality. The Kitchen Is A True Statement Piece With Marble Island, Hidden Prep Kitchen, And Custom Cabinetry, Flowing Seamlessly Into A Sunlit Family Room With Wall-To-Wall Windows Overlooking A Walk-Out Deck With Outdoor Kitchen, Landscaped Yard, And Heated Pool. Upstairs, Five Generous Bedrooms Each Feature Ensuite Baths And Custom Closets, Including A Magazine-Worthy Primary Retreat With Fireplace, Skylit Dressing Room With Centre Island, And A Lavish Ensuite With Steam Shower And Soaker Tub. The Lower Level Offers Radiant Heated Floors Throughout, An Entertainers Rec Room, Full Bar, Onyx Wine Wall, Dedicated Gym, And Guest Suite. Year-Round Comfort Is Ensured With A Two-Car Heated Garage With Option For Lift, Heated Driveway, Walkway, And Porch, Plus Home Automation. The Outdoor Living Experience Is Complete With A Built-In Upper Kitchen, Deck, Covered Lounge Area, And Fully Automated Pool System. Flawlessly Executed, 88 Lawrence Crescent Is A Rare Offering That Seamlessly Merges Innovation With Enduring Luxury In One Of Toronto's Most Desirable Enclaves. Only Minutes To Esteemed Private Clubs, Top-Ranked Schools, The Best Of Yonge And Mount Pleasant, And Endless Amenities For Every Member Of The Family.
- HoldoverDays: 90
- 建筑样式: 2-Storey
- 房屋种类: Residential Freehold
- 房屋子类: Detached
- DirectionFaces: East
- GarageType: Built-In
- 路线: East on Lawrence Cres off Mt Pleasant
- 纳税年度: 2024
- 停车位特点: Private
- ParkingSpaces: 3
- 停车位总数: 5
- WashroomsType1: 2
- WashroomsType1Level: Main
- WashroomsType2: 1
- WashroomsType2Level: Second
- WashroomsType3: 4
- WashroomsType3Level: Second
- WashroomsType4: 1
- WashroomsType4Level: Lower
- WashroomsType5: 1
- WashroomsType5Level: Lower
- BedroomsAboveGrade: 5
- BedroomsBelowGrade: 2
- 内部特点: Carpet Free, Central Vacuum, Other, Storage, Sump Pump
- 地下室: Finished with Walk-Out
- Cooling: Central Air
- HeatSource: Gas
- HeatType: Forced Air
- LaundryLevel: Upper Level
- ConstructionMaterials: Brick, Stone
- 外部特点: Landscape Lighting, Landscaped, Deck, Porch
- 屋顶: Flat, Asphalt Shingle
- 泳池特点: Inground
- 下水道: Sewer
- 基建详情: Unknown
- 地块号: 211390023
- LotSizeUnits: Feet
- LotDepth: 150
- LotWidth: 50
- PropertyFeatures: Park, Rec./Commun.Centre, Public Transit, Library, Fenced Yard, School
| 学校名称 | 类型 | Grades | Catchment | 距离 |
|---|---|---|---|---|
| {{ item.school_type }} | {{ item.school_grades }} | {{ item.is_catchment? 'In Catchment': '' }} | {{ item.distance }} |


