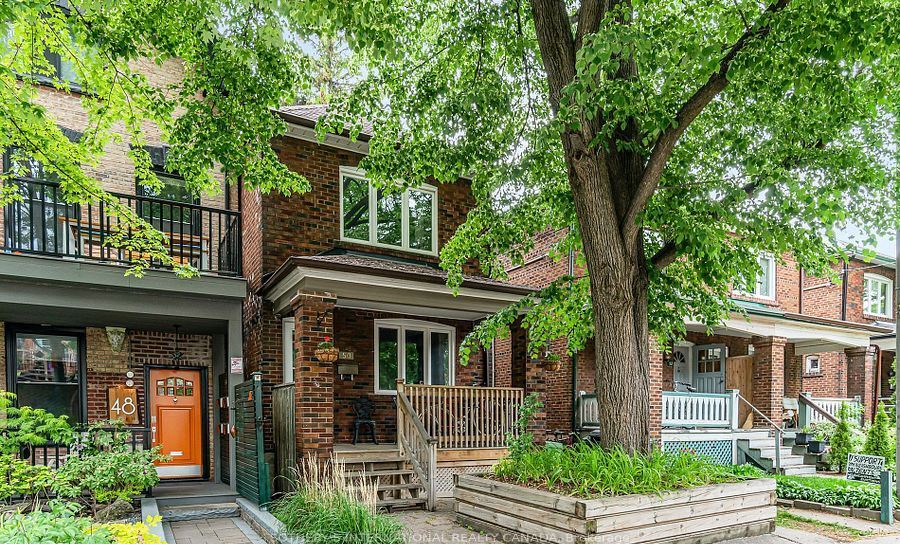$7,000
50 Euclid Avenue, Toronto C01, ON M6J 2J6
Trinity-Bellwoods, Toronto,
 Properties with this icon are courtesy of
TRREB.
Properties with this icon are courtesy of
TRREB.![]()
Step into the vibrant heart of Toronto & discover an exceptional rental opportunity fully furnished, all-inclusive, complete with dedicated parking. Nestled in one of the city's most coveted & accessible locations, this residence offers an unparalleled blend of comfort, style, & convenience. Upon entering, you are greeted by a striking open-concept ground floor, thoughtfully designed to maximize space & flow. The seamless integration of living, dining, & kitchen areas creates an inviting atmosphere, perfect for both relaxation & entertaining. Sunlight floods the interior, highlighting the finishes & contemporary aesthetic that define this remarkable home. Ascend to the upper level where tranquility awaits in the remarkably spacious bedrooms. Originally a 3-bedroom layout, the home has been thoughtfully reconfigured to create two generously sized bedrooms, each offering ample space & privacy. The transformation ensures a more luxurious & comfortable living experience, providing residents with expansive personal retreats. A truly impressive bathroom accompanies these bedrooms, featuring modern fixtures & the added convenience of an ensuite laundry facility, streamlining daily routines. Beyond the doorstep, the best of Toronto awaits. This prime location boasts an enviable walk score, placing you within easy strolling distance of an exciting array of shopping destinations, from trendy boutiques to essential services. Culinary adventures abound with a diverse selection of dining options, ranging from cozy cafes to upscale restaurants, ensuring every palate is catered to. Whether you're seeking daily conveniences or an evening out, everything is effortlessly accessible, allowing you to fully immerse yourself in the dynamic energy of the city. Please note that the basement is not included in this rental. This truly is a turnkey living experience in a highly sought-after Toronto neighbourhood, offering an extraordinary blend of modern luxury & urban convenience.
- HoldoverDays: 120
- 建筑样式: 2-Storey
- 房屋种类: Residential Freehold
- 房屋子类: Detached
- DirectionFaces: West
- GarageType: None
- 路线: Queen St. West & Bathurst St.
- 停车位特点: Lane
- ParkingSpaces: 1
- 停车位总数: 1
- WashroomsType1: 1
- WashroomsType1Level: Second
- WashroomsType2: 1
- WashroomsType2Level: Main
- WashroomsType3: 1
- WashroomsType3Level: Lower
- BedroomsAboveGrade: 2
- BedroomsBelowGrade: 1
- 内部特点: Carpet Free
- 地下室: Apartment, Separate Entrance
- Cooling: Central Air
- HeatSource: Gas
- HeatType: Forced Air
- ConstructionMaterials: Brick
- 屋顶: Unknown
- 泳池特点: None
- 下水道: Sewer
- 基建详情: Unknown
- 地块号: 212470113
- PropertyFeatures: Fenced Yard, Park, Public Transit
| 学校名称 | 类型 | Grades | Catchment | 距离 |
|---|---|---|---|---|
| {{ item.school_type }} | {{ item.school_grades }} | {{ item.is_catchment? 'In Catchment': '' }} | {{ item.distance }} |


