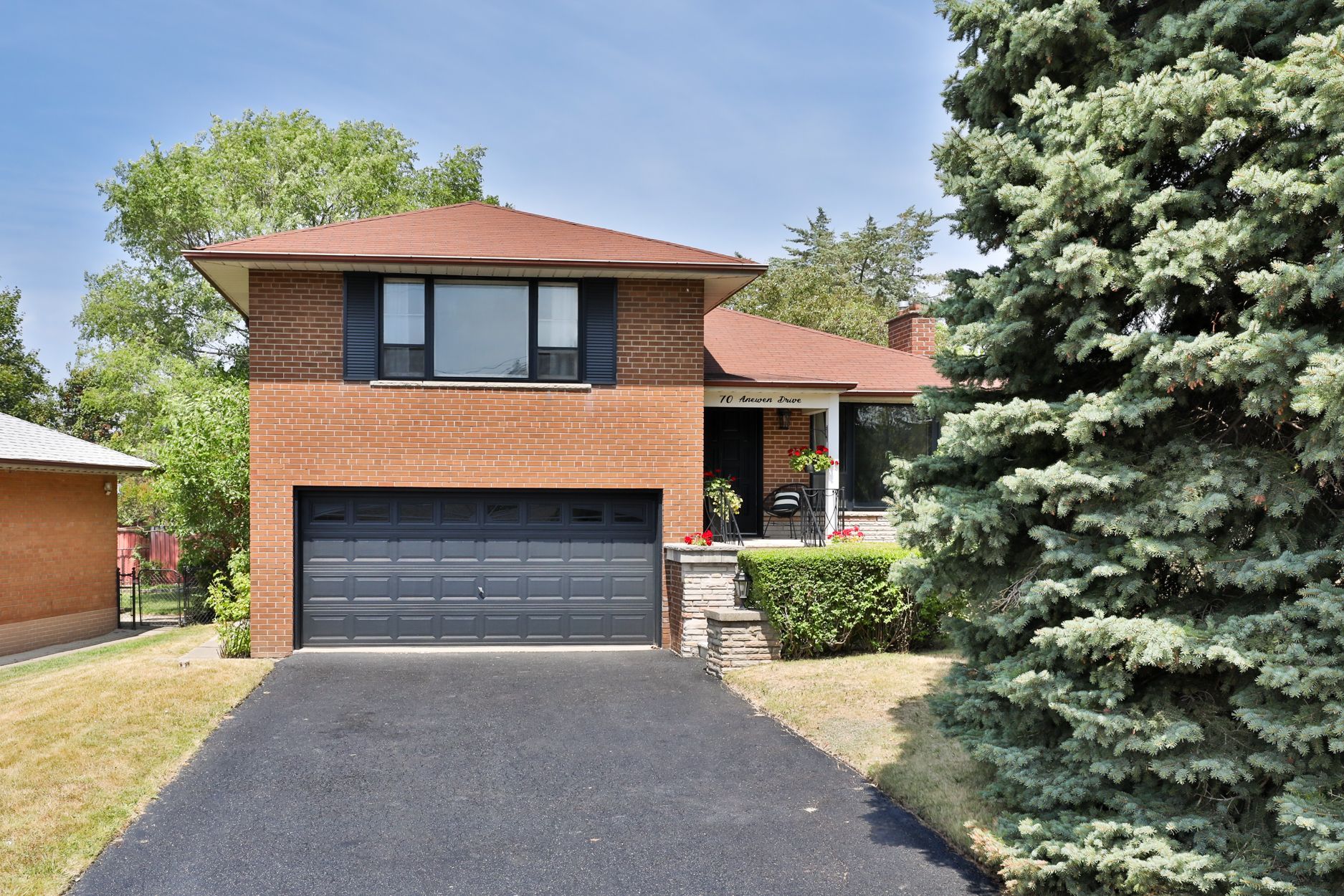$1,088,000
70 Anewen Drive, Toronto C13, ON M4A 1S3
Victoria Village, Toronto,
 Properties with this icon are courtesy of
TRREB.
Properties with this icon are courtesy of
TRREB.![]()
Welcome to this beautifully maintained and inviting 4-level side-split in the heart of Victoria Village. With over 2,200 sq. ft. of finished living space, this centrally located home blends urban convenience with natural tranquility. A built-in 2-car garage and newly sealed 4-car driveway add practicality, and its ideally situated along a TTC bus route just a short walk to the soon-to-be-completed Eglinton LRT. Thoughtfully updated, this warm family home features fresh exterior paint and refreshed landscaping, creating excellent curb appeal. Inside, the kitchen shines with quartz countertops, SS appliances (under 5 years old),new flooring and updated lighting throughout. All bathrooms have been renovated or updated, including a stunning 2-piece ensuite in the primary bedroom with a mosaic-tiled floor and feature wall, with potential to add a shower. Brand new furnace/AC. The main level welcomes you with a large front closet and an open-concept living and dining area anchored by a cozy wood-burning fireplace. Upstairs, the spacious primary bedroom boasts the updated ensuite, while two additional bedrooms share a modernized main bathroom with new flooring, lighting, mirror, and a new closet. Four levels have ceiling heights of 7-8 feet. The first lower level offers a bright family room with a separate side entrance to a private backyard. Combined with the basement level this space could easily become a one-bedroom in-law or income suite. The basement includes a second family room or fourth bedroom with a fireplace, an updated full bathroom, and laundry. Families will appreciate being within walking distance of three excellent local schools. Nature lovers will enjoy nearby ravine trails where the soothing sound of birdsong welcomes you daily at your doorstep. Enjoy four nearby parks and many recreation facilities, plus easy access to Shops at Don Mills, Golden Mile,DVP,401,and downtown just 10-15 mins. Experience the warmth, space and potential this home has to offer.
- HoldoverDays: 60
- 建筑样式: Sidesplit 4
- 房屋种类: Residential Freehold
- 房屋子类: Detached
- DirectionFaces: North
- GarageType: Attached
- 路线: Sloan Ave and Eglinton Ave
- 纳税年度: 2024
- 停车位特点: Private
- ParkingSpaces: 4
- 停车位总数: 6
- WashroomsType1: 1
- WashroomsType1Level: Second
- WashroomsType2: 1
- WashroomsType2Level: Basement
- WashroomsType3: 1
- WashroomsType3Level: Second
- BedroomsAboveGrade: 3
- BedroomsBelowGrade: 1
- 壁炉总数: 2
- 内部特点: Carpet Free, Central Vacuum, Countertop Range, In-Law Capability, Storage Area Lockers
- 地下室: Finished
- Cooling: Central Air
- HeatSource: Gas
- HeatType: Forced Air
- LaundryLevel: Lower Level
- ConstructionMaterials: Brick
- 外部特点: Landscaped, Patio, Porch
- 屋顶: Asphalt Shingle
- 泳池特点: None
- 下水道: Sewer
- 基建详情: Poured Concrete
- LotSizeUnits: Feet
- LotDepth: 101
- LotWidth: 64.97
- PropertyFeatures: Library, Park, Public Transit, Ravine, School, School Bus Route
| 学校名称 | 类型 | Grades | Catchment | 距离 |
|---|---|---|---|---|
| {{ item.school_type }} | {{ item.school_grades }} | {{ item.is_catchment? 'In Catchment': '' }} | {{ item.distance }} |


