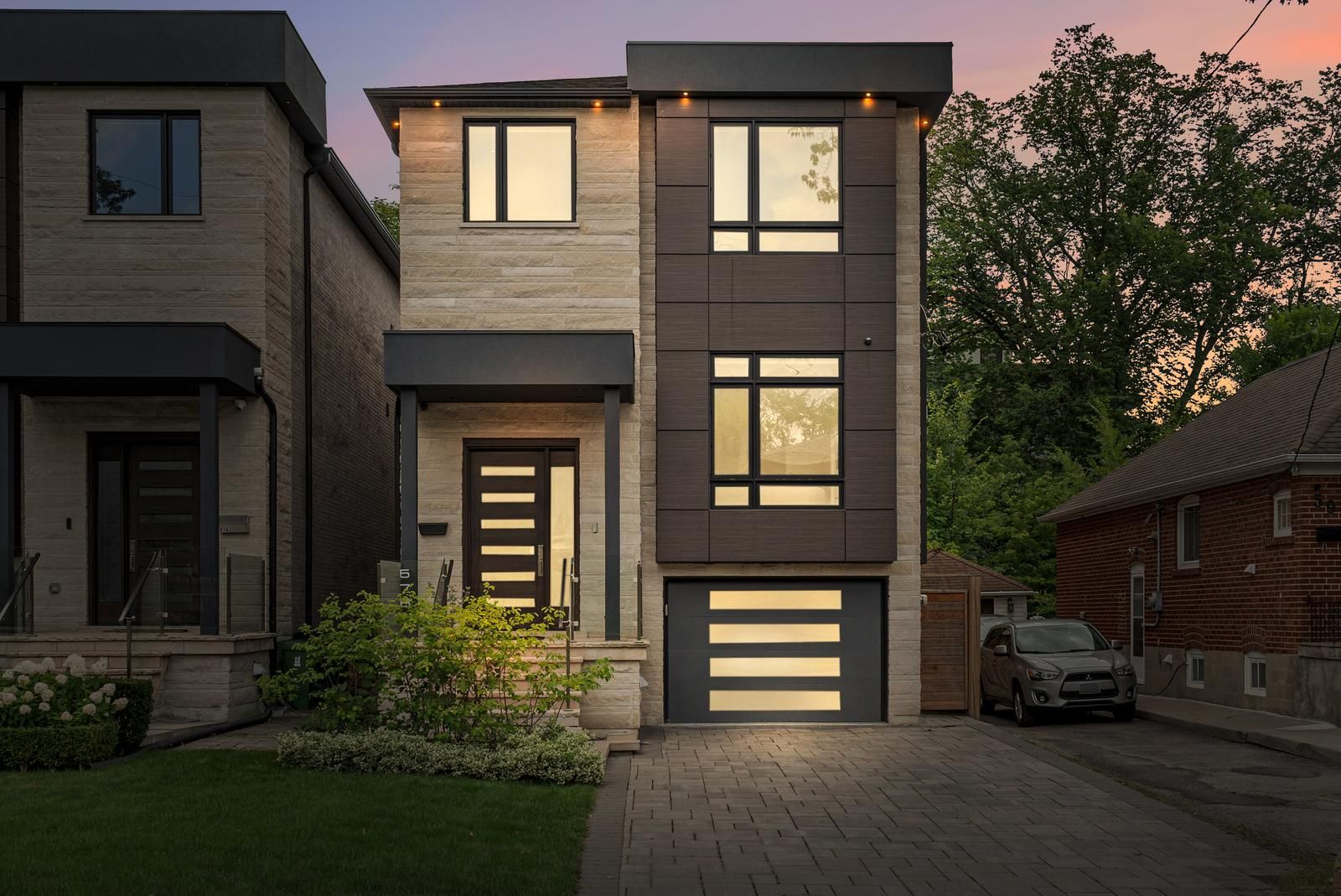$2,799,000
57B Horsham Avenue, Toronto C07, ON M2N 1Z8
Willowdale West, Toronto,
 Properties with this icon are courtesy of
TRREB.
Properties with this icon are courtesy of
TRREB.![]()
Welcome to 57B Horsham Ave, where tranquility meets luxury in the heart of Willowdale West; with walking distance to Yonge St & a walk score of 96. Located on a quiet cul-de-sac, this home features a very spacious interior on a 30' x 135' lot, maximizing the stunning interior living space ready to be experienced. Enter through to the large main foyer, with soaring 14' high ceilings and a large front hall closet. The immaculate living and dining rooms are filled with natural light flowing in from large windows; an elegant, eat-in kitchen features a center island with quartz counters, S.S. appliances, breakfast area, and B/I speakers; and the bright family room includes a gas fireplace, stunning B/I shelves, B/I speakers, view of the south-facing backyard, and walk-out to the deck. Upstairs, discover a convenient second floor laundry room, and four bedrooms: including the sophisticated primary suite with his/hers closets, B/I speakers, vaulted ceiling with cove lighting, and spa-like 6 piece ensuite. In the basement, the recreation room offers an excellent entertainment space, with large above-grade windows, high ceilings, B/I speakers, and walk-up; rough-ins for a second kitchen providing great potential for basement rental income; and an additional bedroom & bath that provide even more living opportunity. Additional home features include hardwood floors (main & second), LED pot lights, wainscoting (living & dining), skylight, glass railing throughout, 10' ceiling on main, 11' ceiling in basement. The beautiful, professionally landscaped backyard is a private retreat, with a magnificent pergola to relax in, dine under, or entertain with! Enjoy the convenient location, only a minute's walk to Yonge St, parks, schools, North York Center subway station, community centers, shops, and more.
- HoldoverDays: 30
- 建筑样式: 2-Storey
- 房屋种类: Residential Freehold
- 房屋子类: Detached
- DirectionFaces: South
- GarageType: Built-In
- 路线: South from Yonge/Finch, right onto Churchill Ave, right onto Basswood Rd, right onto Horsham Ave. End of cul-de-sac.
- 纳税年度: 2024
- 停车位特点: Private
- ParkingSpaces: 2
- 停车位总数: 3
- WashroomsType1: 1
- WashroomsType1Level: Second
- WashroomsType2: 1
- WashroomsType2Level: Second
- WashroomsType3: 1
- WashroomsType3Level: Second
- WashroomsType4: 1
- WashroomsType4Level: Second
- WashroomsType5: 1
- WashroomsType5Level: Basement
- BedroomsAboveGrade: 4
- BedroomsBelowGrade: 1
- 内部特点: ERV/HRV, Other
- 地下室: Finished, Walk-Up
- Cooling: Central Air
- HeatSource: Gas
- HeatType: Forced Air
- LaundryLevel: Upper Level
- ConstructionMaterials: Stone, Brick
- 屋顶: Shingles
- 泳池特点: None
- 下水道: Sewer
- 基建详情: Concrete
- 地块号: 101430656
- LotSizeUnits: Feet
- LotDepth: 135.24
- LotWidth: 30
- PropertyFeatures: Cul de Sac/Dead End, Park, Rec./Commun.Centre, Public Transit, Fenced Yard, School
| 学校名称 | 类型 | Grades | Catchment | 距离 |
|---|---|---|---|---|
| {{ item.school_type }} | {{ item.school_grades }} | {{ item.is_catchment? 'In Catchment': '' }} | {{ item.distance }} |


