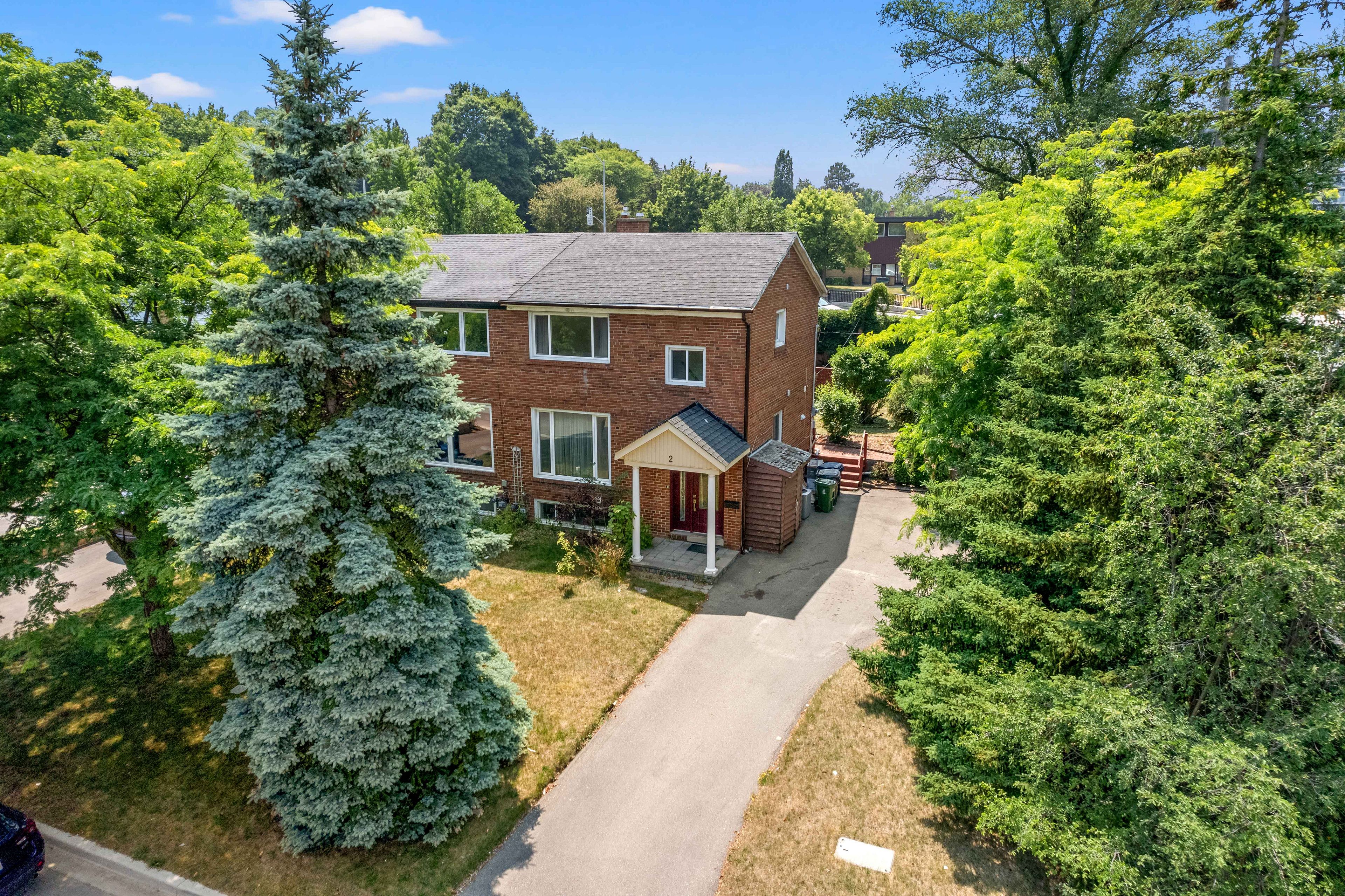$1,249,000
 Properties with this icon are courtesy of
TRREB.
Properties with this icon are courtesy of
TRREB.![]()
A rare opportunity to acquire a renovated semi-detached home prominently situated on a quiet cul-de-sac. This property, with its expansive 53.36 ft frontage and irregular shaped lot, offers significant space and privacy in the highly sought-after Don Mills community. Move in with confidence, as major capital expenditures have been addressed. A brand-new furnace and air conditioning system were installed in June 2025, providing top-tier efficiency and peace of mind. The home also underwent a significant renovation in 2017, which included an updated electrical panel, new doors, and a full suite of GE kitchen appliances.The home's functional 2-storey layout is ideal for family living. The main floor is entirely carpet-free and features a generously sized living room with hardwood floors, pot lights, and a cozy fireplace. The modern kitchen and adjacent dining room both overlook the private backyard. A key feature is the winterized, four-season sunroom, offering excellent flexible space for a bright home office, reading room, or play area with a direct walk-out to the yard. The The second floor contains three well-proportioned bedrooms, all with hardwood flooring. finished basement adds valuable living area, including a recreation room and a convenient third washroom (3-piece). The property includes a classic brick front exterior and a private driveway with ample parking for four vehicles. The location combines neighborhood tranquility with exceptional urban access. You are minutes from the upscale Shops at Don Mills and steps from essential amenities including public transit, parks, schools, and a community recreation centre. With major updates complete and a prime location on a large lot, this property represents a turnkey opportunity for any buyer. Open House Saturday and Sunday 1-4
- HoldoverDays: 90
- 建筑样式: 2-Storey
- 房屋种类: Residential Freehold
- 房屋子类: Semi-Detached
- DirectionFaces: West
- GarageType: None
- 路线: South on Don Mills, Pass Lawrence, Left on The Donway East
- 纳税年度: 2024
- 停车位特点: Private
- ParkingSpaces: 4
- 停车位总数: 4
- WashroomsType1: 1
- WashroomsType1Level: Second
- WashroomsType2: 1
- WashroomsType2Level: Main
- BedroomsAboveGrade: 3
- 内部特点: Built-In Oven, Carpet Free, On Demand Water Heater, Separate Heating Controls, Separate Hydro Meter
- 地下室: Finished, Full
- Cooling: Central Air
- HeatSource: Gas
- HeatType: Forced Air
- LaundryLevel: Lower Level
- ConstructionMaterials: Brick, Brick Front
- 外部特点: Privacy
- 屋顶: Asphalt Shingle
- 泳池特点: None
- 下水道: Sewer
- 基建详情: Poured Concrete
- 地形: Flat
- LotSizeUnits: Feet
- LotDepth: 105.3
- LotWidth: 53.36
- PropertyFeatures: Cul de Sac/Dead End, Place Of Worship, Public Transit, Rec./Commun.Centre, School, School Bus Route
| 学校名称 | 类型 | Grades | Catchment | 距离 |
|---|---|---|---|---|
| {{ item.school_type }} | {{ item.school_grades }} | {{ item.is_catchment? 'In Catchment': '' }} | {{ item.distance }} |


