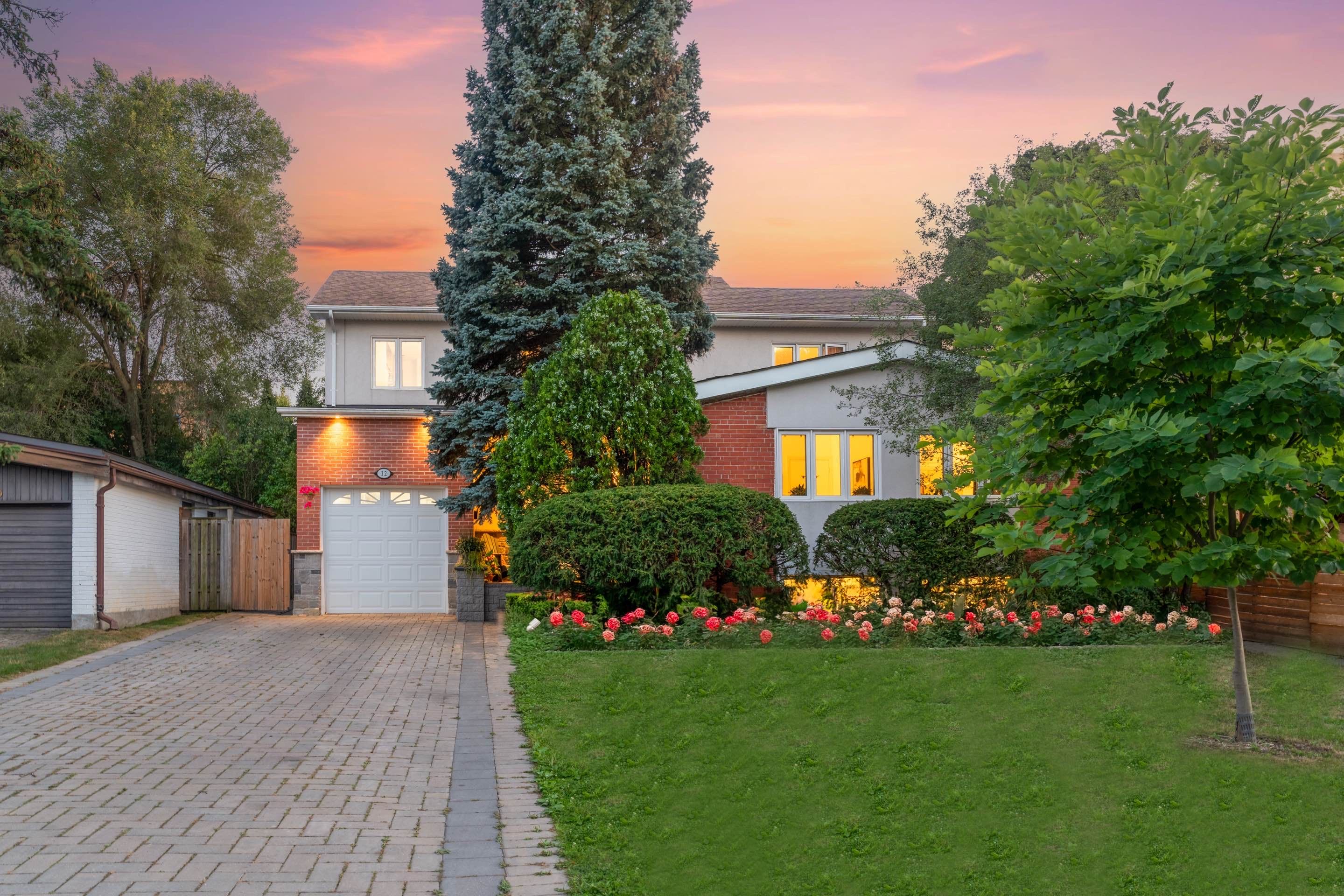$2,099,000
12 Addison Crescent, Toronto C13, ON M3B 1K8
Banbury-Don Mills, Toronto,
 Properties with this icon are courtesy of
TRREB.
Properties with this icon are courtesy of
TRREB.![]()
Public Open House Sat & Sun 2-5pm Sep 6 & 7th. Welcome to Wonderful Family Home12 Addison Crescent, Charming foyer with warm floor opens view into the open concept living areas, 10' Feet smooth ceiling on the ground floor with pot lights. Setting on a desirable 55' * 110' south-facing lot, this home showcases soaring ceilings, oversized windows, and an open-concept layout that allows natural light to flow through all three levels. Offering nearly 4,000 sq. ft. of refined living space including addition and most upgrades finished in 2018, this residence combines modern elegance, functional design, and smart home features. Five spacious bedrooms and four well-appointed bathrooms provide flexibility for large families, multi-generational living, or creating private work and leisure spaces. One bedroom is currently used as a library, and the upper-level sitting area offers serene park setting south facing view and a perfect retreat for relaxation. All three levels connect seamlessly with the outdoors, where professional landscaping, ample parking spaces, mature trees, and a private garden create a tranquil atmosphere. The backyard features a firepit and gas BBQ, making it an inviting space for gatherings year-round. Smart home and security features include high security key system, remote monitoring, smart thermostat, smoke and CO alarms, exterior lighting and smart lighting. The home also offers upgraded appliances and a premium HVAC system for comfort and efficiency. 13' Feet Ceiling Height for Garage allows for a potential car lift, golf simulator or extra storage. Lower level which can be accessed through side entrance completes with bright and spacious living room, and newly renovated recreation room with rough in for water and drain. Located in one of Toronto's most sought-after community Banbury-Don Mills surrounded by upscale new developments, this property offers a peaceful suburban feel while being just minutes from everything the city has to offer.
- HoldoverDays: 90
- 建筑样式: 2-Storey
- 房屋种类: Residential Freehold
- 房屋子类: Detached
- DirectionFaces: South
- GarageType: Attached
- 路线: Don Mills/Lawrence
- 纳税年度: 2024
- 停车位特点: Private
- ParkingSpaces: 6
- 停车位总数: 7
- WashroomsType1: 1
- WashroomsType1Level: Ground
- WashroomsType2: 1
- WashroomsType2Level: Lower
- WashroomsType3: 1
- WashroomsType3Level: Ground
- WashroomsType4: 1
- WashroomsType4Level: Upper
- BedroomsAboveGrade: 5
- 内部特点: Other
- 地下室: Finished
- Cooling: Central Air
- HeatSource: Gas
- HeatType: Forced Air
- ConstructionMaterials: Brick
- 屋顶: Asphalt Shingle
- 泳池特点: None
- 下水道: Sewer
- 基建详情: Concrete Block
- LotSizeUnits: Feet
- LotDepth: 110
- LotWidth: 55
- PropertyFeatures: Golf, Library, Park, Place Of Worship, Public Transit, School
| 学校名称 | 类型 | Grades | Catchment | 距离 |
|---|---|---|---|---|
| {{ item.school_type }} | {{ item.school_grades }} | {{ item.is_catchment? 'In Catchment': '' }} | {{ item.distance }} |


